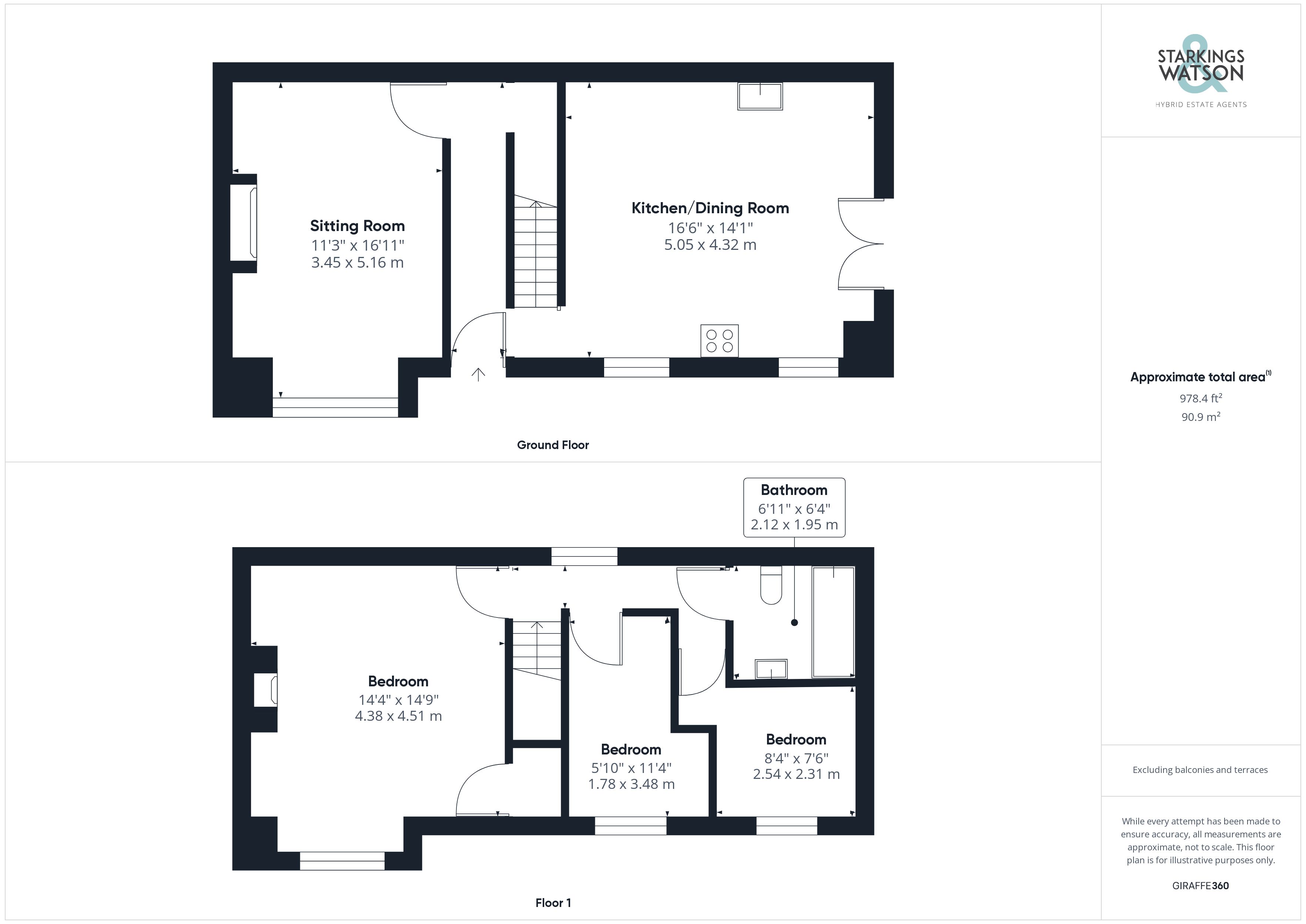End terrace house for sale in Crossway Terrace, Acle, Norwich NR13
* Calls to this number will be recorded for quality, compliance and training purposes.
Property features
- Semi-Detached Character Home
- Updated Interior with Modern Touches
- Off Road Parking & Storage
- Courtyard Style Garden
- Hall Entrance
- Sitting Room with Open Fire
- Kitchen/Dining Room with Central Island
- Three Bedrooms
Property description
Renovated in 2017, this end-terrace home offers characterful living at its finest, with easy to maintain outside space, and a position which ensures every day amenities are only minutes away on foot! With some 970 Sq. Ft (stms) of internal accommodation, the striking decor has been finished to enhance the space and high ceilings, adding a warm and cosy atmosphere, perfect for sitting around the open fire in the sitting room. Coupled with modern living, the kitchen is centred around a large island whilst french doors lead to the courtyard style garden. Upstairs, three bedrooms lead off the landing, including the bay fronted main bedroom, with the period style bathroom finished with attractive tiling and a rolled top bath with shower. Outside, the garden enjoys a private setting, with parking to front.
In summary Renovated in 2017, this end-terrace home offers characterful living at its finest, with easy to maintain outside space, and a position which ensures every day amenities are only minutes away on foot! With some 970 Sq. Ft (stms) of internal accommodation, the striking decor has been finished to enhance the space and high ceilings, adding a warm and cosy atmosphere, perfect for sitting around the open fire in the sitting room. Coupled with modern living, the kitchen is centred around a large island whilst french doors lead to the courtyard style garden. Upstairs, three bedrooms lead off the landing, including the bay fronted main bedroom, with the period style bathroom finished with attractive tiling and a rolled top bath with shower. Outside, the garden enjoys a private setting, with parking to front.
Setting the scene Standing proud on the South Walsham Road, the property is elevated with a lawned and planted frontage, along with a hard standing driveway offering parking to the side and gated access to the gardens.
The grand tour Upon entering you can immediately appreciate the characterful finish, with wood panelled walls and wood effect flooring. The stairs lead off to your right, with the kitchen open plan, along with storage under the stairs. A part glazed door leads to the left, to the cosy sitting room with a feature open fire place with bespoke built-in storage to either side of the chimney, and a high level ceiling with picture rail running around the room. The front bay window floods the room with natural light. The kitchen has been created and personalised to the current vendors style, with contrasting storage units, and a central island with a granite work surfaces. Space is provided for a large gas fired range style cooker, along with room for general white goods. The end wall has been wood panelled to create a feature, and finished with a vertical radiator. Windows face to front and French doors to side, offering excellent natural light, whilst curved solid wood breakfast bar leads off the island - the perfect space for morning coffee. The upstairs landing is carpeted and offers a window to rear, showing an attractive view over the terrace row beyond. The three bedrooms lead off, all with high ceilings, and including the large main bedroom with a feature fire place and bay window with bespoke window seating. A storage cupboard can be found over the stairs, whilst all the rooms enjoy the high ceilings. Lastly, the family bathroom completes the property, with tiled splash backs, a three piece and a rainfall shower over the bath.
The great outdoors The courtyard garden offers a blend of artificial lawn and hard standing patio set under a covered seating area. Enclosed with timber panelled fencing, a timber garage building forms the rear boundary, offering storage with double doors to front.
Out & about This sought after location in the village of Acle, with an abundance of amenities and amazing transport links. With regular buses to Norwich and Great Yarmouth, the A47 only a short drive, and the benefit of the train station within a short walk. Local amenities include shops, eateries, and schools up to Secondary level. Various activities including tennis, bowls club and a social club can be found locally, as well as a range of activities for retirees such as lunch clubs, arts and crafts, and library.
Find us Postcode : NR13 3QT
What3Words : ///worms.telephone.reinstate
virtual tour View our virtual tour for a full 360 degree of the interior of the property.
Property info
For more information about this property, please contact
Starkings & Watson, NR13 on +44 1603 398633 * (local rate)
Disclaimer
Property descriptions and related information displayed on this page, with the exclusion of Running Costs data, are marketing materials provided by Starkings & Watson, and do not constitute property particulars. Please contact Starkings & Watson for full details and further information. The Running Costs data displayed on this page are provided by PrimeLocation to give an indication of potential running costs based on various data sources. PrimeLocation does not warrant or accept any responsibility for the accuracy or completeness of the property descriptions, related information or Running Costs data provided here.































.png)
