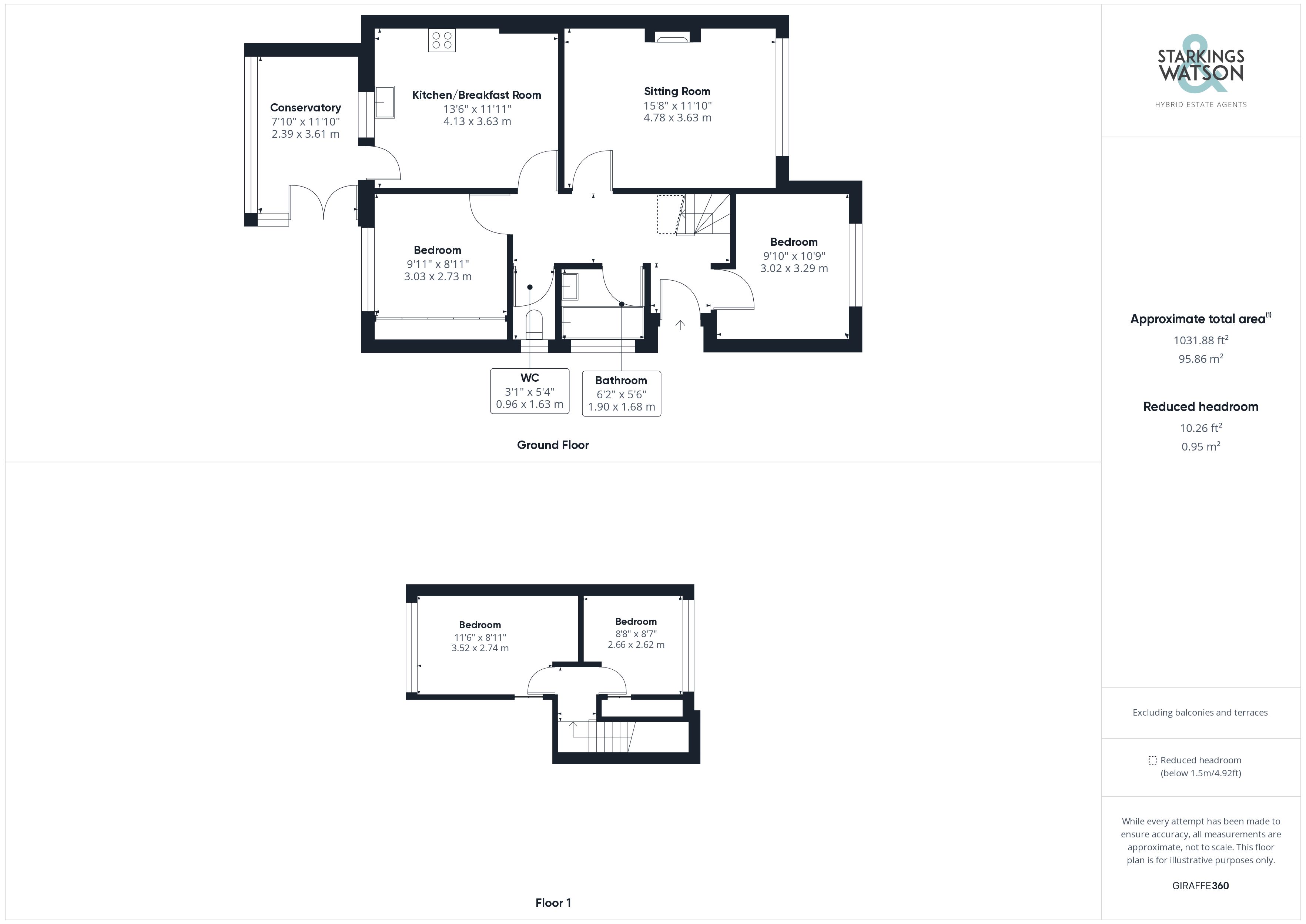Property for sale in St. Edmunds Road, Acle, Norwich NR13
* Calls to this number will be recorded for quality, compliance and training purposes.
Property features
- Walking Distance to Amenities
- Chalet with Flexible Accommodation
- Solid Wood Kitchen
- Conservatory
- 2022 Installed Family Bathroom
- 2023 Installed Central Heating Boiler
- Up to Four Bedrooms
- Landscaped Gardens
Property description
Guide Price £300,000-£325,000. Over 1000 Sq. Ft (stms) of highly flexible accommodation, this ideal home for a family or those seeking excellent amenities on your doorstep includes a 2023 installed gas fired central heating boiler, Hilarys shutters and a 2022 installed family bathroom. With ample parking to front, gated access leads to the rear garden with a large shed and ample space on the lawn and patio for outside entertaining. The hall entrance leads to the sitting room, spacious solid wood kitchen/breakfast room which in turn leads to a conservatory, W.C, luxury family bathroom with a rolled top bath and two double bedrooms - one with a range of sharps wardrobes. Upstairs, two further bedrooms can be found, with extensive eaves storage.
In summary Guide Price £300,000-£325,000. Over 1000 Sq. Ft (stms) of highly flexible accommodation, this ideal home for a family or those seeking excellent amenities on your doorstep includes a 2023 installed gas fired central heating boiler, Hilarys shutters and a 2022 installed family bathroom. With ample parking to front, gated access leads to the rear garden with a large shed and ample space on the lawn and patio for outside entertaining. The hall entrance leads to the sitting room, spacious solid wood kitchen/breakfast room which in turn leads to a conservatory, W.C, luxury family bathroom with a rolled top bath and two double bedrooms - one with a range of sharps wardrobes. Upstairs, two further bedrooms can be found, with extensive eaves storage.
Setting the scene Set back from the road, a shingle frontage is partially enclosed behind low level brick walling. Ample parking is provided, with access leading to the main property and gated rear garden.
The grand tour The uPVC double glazed door leads to the entrance hall, a warm and inviting room with stairs rising up to the first floor, and wood effect flooring running under foot. The first door to your right is a ground floor bedroom, currently used as a snug - finished with fitted carpet and a uPVC double glazed window to front. The luxury family bathroom sits opposite, with quality tiled walls, and a feature rolled top bath with a shower over. The hand wash basin sits on top of a bespoke vanity unit with storage and a mixer shower tap. A separate W.C also with tiled walls and flooring sits next door. The main sitting room is a fantastic size, finished with wood effect flooring, a feature fire place and a large picture window facing to front. The main bedroom faces to the rear, with a bespoke range of Sharps wardrobes offering excellent storage. The solid wood kitchen/breakfast room offers extensive storage and work surface space, including room for a Range style cooker and general white goods. The sink unit is a ceramic butler sink, whilst an area of work surface creates a breakfast bar. A window and door leads to the conservatory, with wood effect flooring, heating and a range of uPVC double glazed windows which look onto the landscaped rear garden. Upstairs, the two final bedrooms lead off the landing, both with uPVC double glazing and built-in eaves storage.
The great outdoors The rear garden has been landscaped with a raised lawned garden surrounded by timber sleepers. An area of patio offers seating space, whilst the garden is fully enclosed with timber panelled fencing. A timber shed offers excellent storage, whilst various borders offer planting.
Out & about This sought after location in the village of Acle, with an abundance of amenities and amazing transport links. With regular buses to Norwich and Great Yarmouth, the A47 only a short drive, and the benefit of the train station within a short walk. Local amenities include shops, eateries, and schools up to Secondary level.
Find us Postcode : NR13 3BP
What3Words : ///unstable.alpha.bravest
virtual tour View our virtual tour for a full 360 degree of the interior of the property.
Property info
For more information about this property, please contact
Starkings & Watson, NR13 on +44 1603 398633 * (local rate)
Disclaimer
Property descriptions and related information displayed on this page, with the exclusion of Running Costs data, are marketing materials provided by Starkings & Watson, and do not constitute property particulars. Please contact Starkings & Watson for full details and further information. The Running Costs data displayed on this page are provided by PrimeLocation to give an indication of potential running costs based on various data sources. PrimeLocation does not warrant or accept any responsibility for the accuracy or completeness of the property descriptions, related information or Running Costs data provided here.

































.png)
