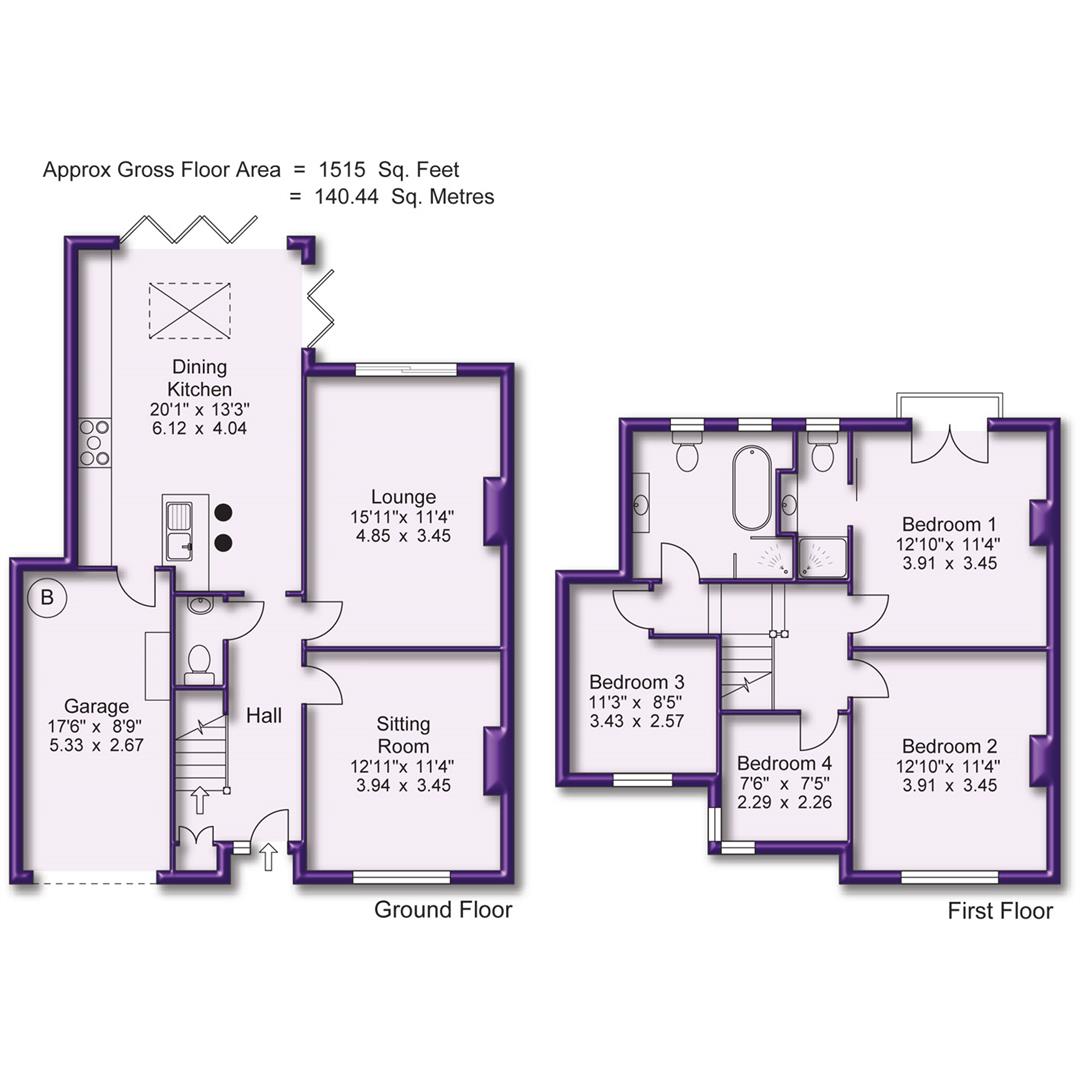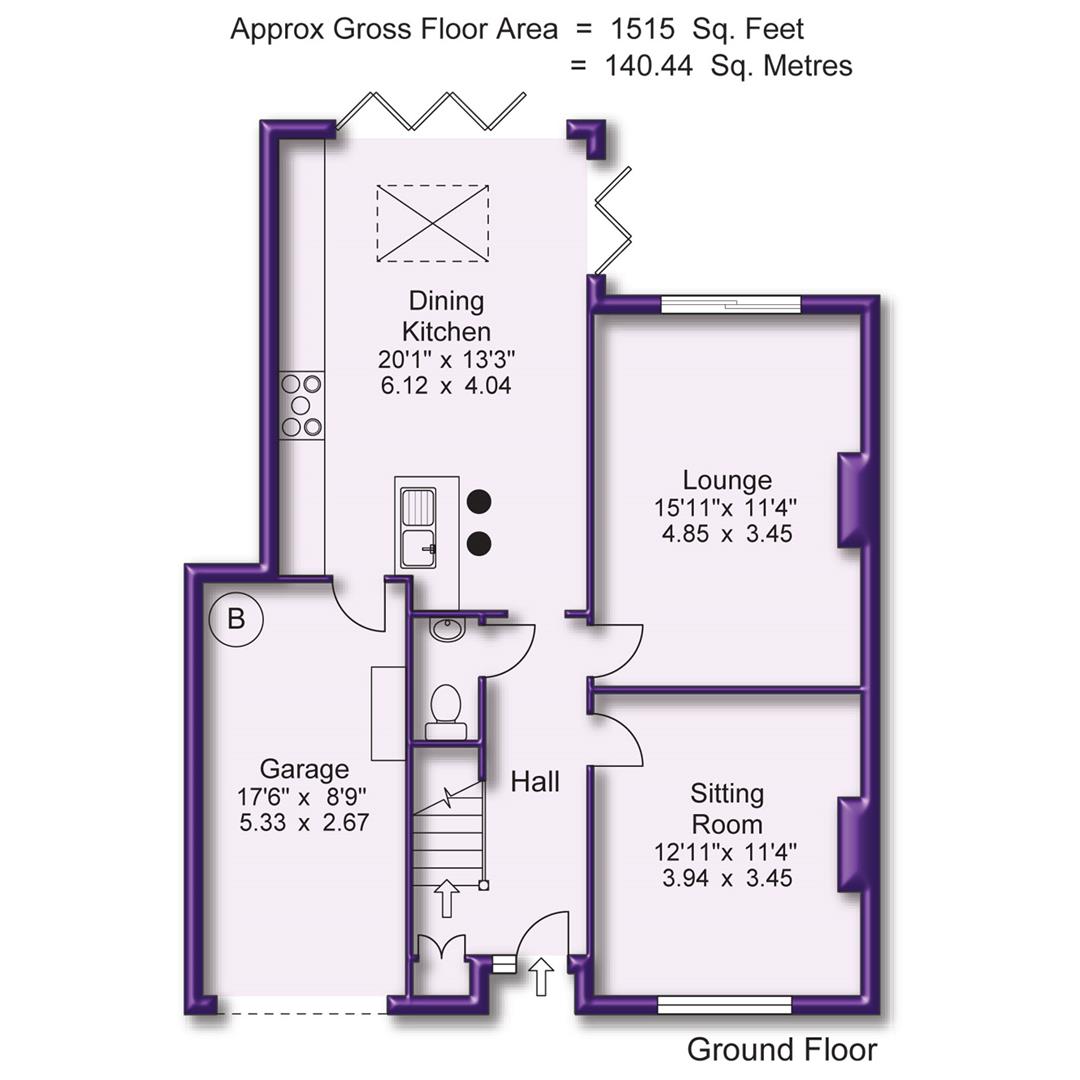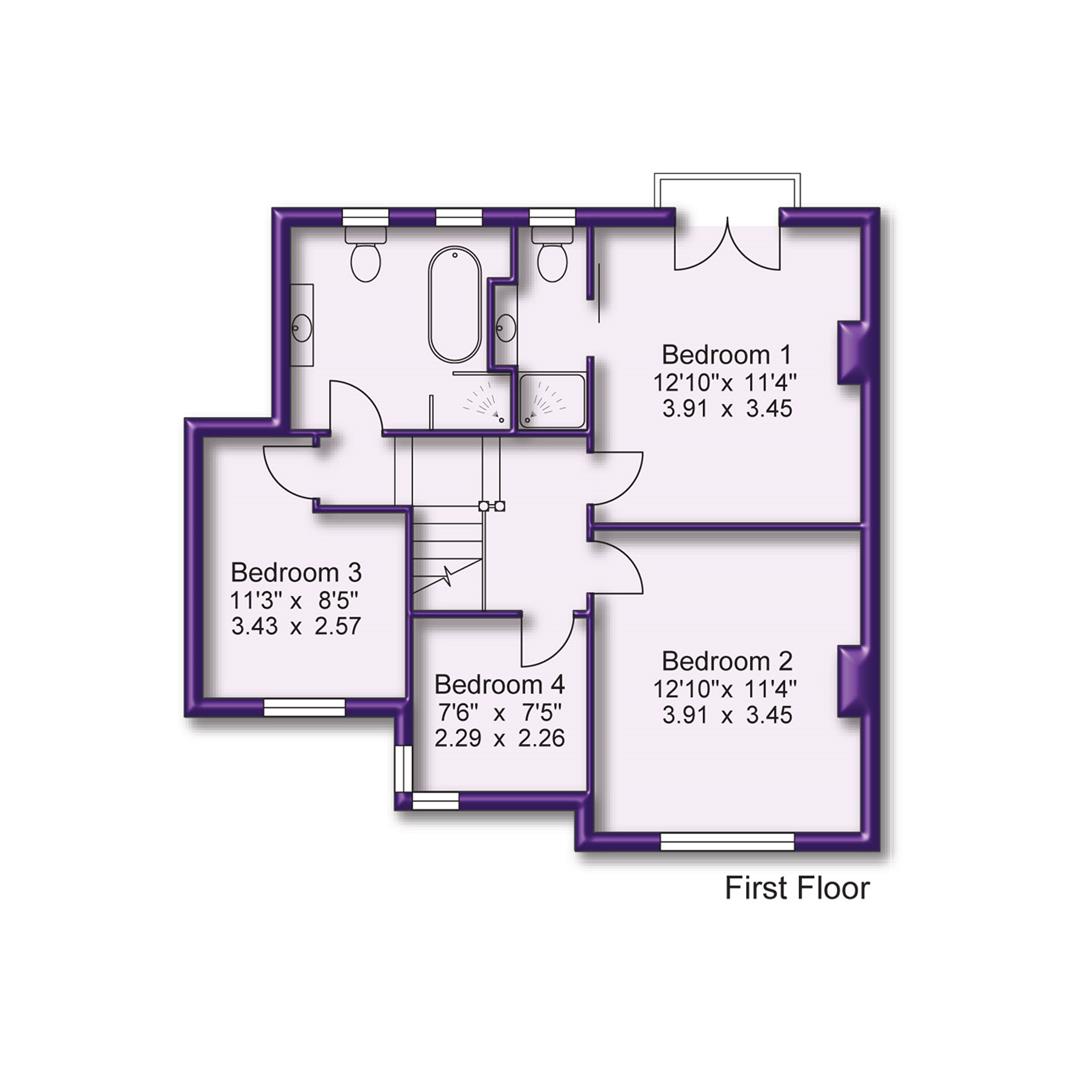Semi-detached house for sale in Wilford Avenue, Sale M33
* Calls to this number will be recorded for quality, compliance and training purposes.
Property features
- Four Bedroom Semi-Detached
- Ideal Location - Close To Local Schools And Metrolink
- Large Driveway Parking
- Lovely Rear Gardens
Property description
An impressive, comprehensively extended and upgraded, four bedroomed semi detached ideally located on one of sales most popular roads. Perfect for brooklands primary. Views to the rear over beccles wood. Stunning dining kitchen with bi fold doors.
Hall. Wc. Sitting Room. Lounge. Fabulous Dining Kitchen. Four Bedrooms. Two Bath/Shower Rooms, one En suite. Integral Garage. Ample Parking. Superb established broadly south facing rear garden. Always A popular place to live!
Contact sale
An impressive, comprehensively extended and upgraded, Four Bedroomed Semi-Detached which offers excellent family accommodation.
The road is one of our most popular in Sale, where houses don't frequently come on the market. Within walking distance of local schools including Brooklands Primary School and Ashton on Mersey secondary school. Walking distance to Brooklands Metrolink.
The house offers an abundance of accommodation and includes a superb extended dining kitchen with bi folding doors.
The property has been tastefully upgraded throughout, neutral re decoration, stylish kitchen with Quartz worktops and Contemporary Bathrooms with branded 'Villeroy and Boch' suite with 'Hansgrohe' fittings.
In addition to the accommodation there is ample parking on a large driveway and a lovely established rear garden which backs onto Beccles Wood..
An internal viewing will reveal:
Recess Porch with step to a recently installed composite front door.
Entrance Hallway, having a staircase rising to the first floor. Doors then open to the WC, Sitting Room, Lounge and Dining Kitchen. Double doors open to a shallow useful storage cupboard.
Sitting Room. A well proportioned reception room having a uPVC double glazed window to the front. Period cast iron fire surround to the chimney breast. Coved ceiling.
Lounge. Another good sized room having a set of uPVC double glazed sliding patio doors opening to the garden. Stylish cast iron wood burning stove set within a hollowed out chimney breast. Coved ceiling.
Dining Kitchen. An excellent sized extended room with plenty of space for a table. The room has a set of four pane bi folding doors opening to the garden plus a further set of two pane folding doors to the side. Large glass roof lantern.
The kitchen is fitted with an extensive range of gloss finish handle less base and eye level units with Quartz worktops over. Peninsular unit with inset sink which doubles up as a breakfast bar. Range cooker (maybe available subject to further negotiation). Integrated dishwasher. Ample space for an American style fridge freezer. Door to the integral garage.
Integral Garage. Having a metal up and over door to the front. Space and plumbing suitable for washing machine and dryer. Wall mounted gas central heating boiler.
First Floor Landing. Having a spindle balustrade to return the staircase opening. Doors then open to the Four Bedrooms and Family Bathroom.
Bedroom One. A well proportioned double bedroom having a set of aluminium frame French doors opening out onto a glass Juliet balcony which provides fabulous views over the Garden and Beccles Wood beyond. Opaque glazed sliding door opens to the En Suite Shower Room. Large Loft Access Point with pull down ladder.
En Suite Shower Room. Fitted with a suit comprising of enclosed shower cubicle with oversized drench showerhead over. Vanity sink unit. WC. Wall mounted heated polished chrome tiled rail radiator. Opaque and framed double glazed window the rear elevation.
Bedroom Two. Another excellent sized double bedroom having a uPVC double glazed window to the front elevation.
Bedroom Three. Having a uPVC double glazed window to the front elevation.
Bedroom Four. Another good sized room having a uPVC double glazed corner window.
Family Bathroom. A large bathroom refitted with a contemporary suite comprising of raised tile panelled double ended bath with shower mixer attachment. Separate large walk in shower enclosure with thermostatic shower. Wall hung wide vanity sink unit. WC. Wall heated polished chrome towel rail radiator. Two opaque double glazed aluminium framed windows to the rear elevation. Inset spotlights to the ceiling.
Outside to the front the property has ample driveway parking.
To the rear the property enjoys a lovely established broadly south facing private garden with extensive composite decked area which backs onto part of Beccles Wood.
Property info
For more information about this property, please contact
Watersons, M33 on +44 161 506 9781 * (local rate)
Disclaimer
Property descriptions and related information displayed on this page, with the exclusion of Running Costs data, are marketing materials provided by Watersons, and do not constitute property particulars. Please contact Watersons for full details and further information. The Running Costs data displayed on this page are provided by PrimeLocation to give an indication of potential running costs based on various data sources. PrimeLocation does not warrant or accept any responsibility for the accuracy or completeness of the property descriptions, related information or Running Costs data provided here.






















































.jpeg)