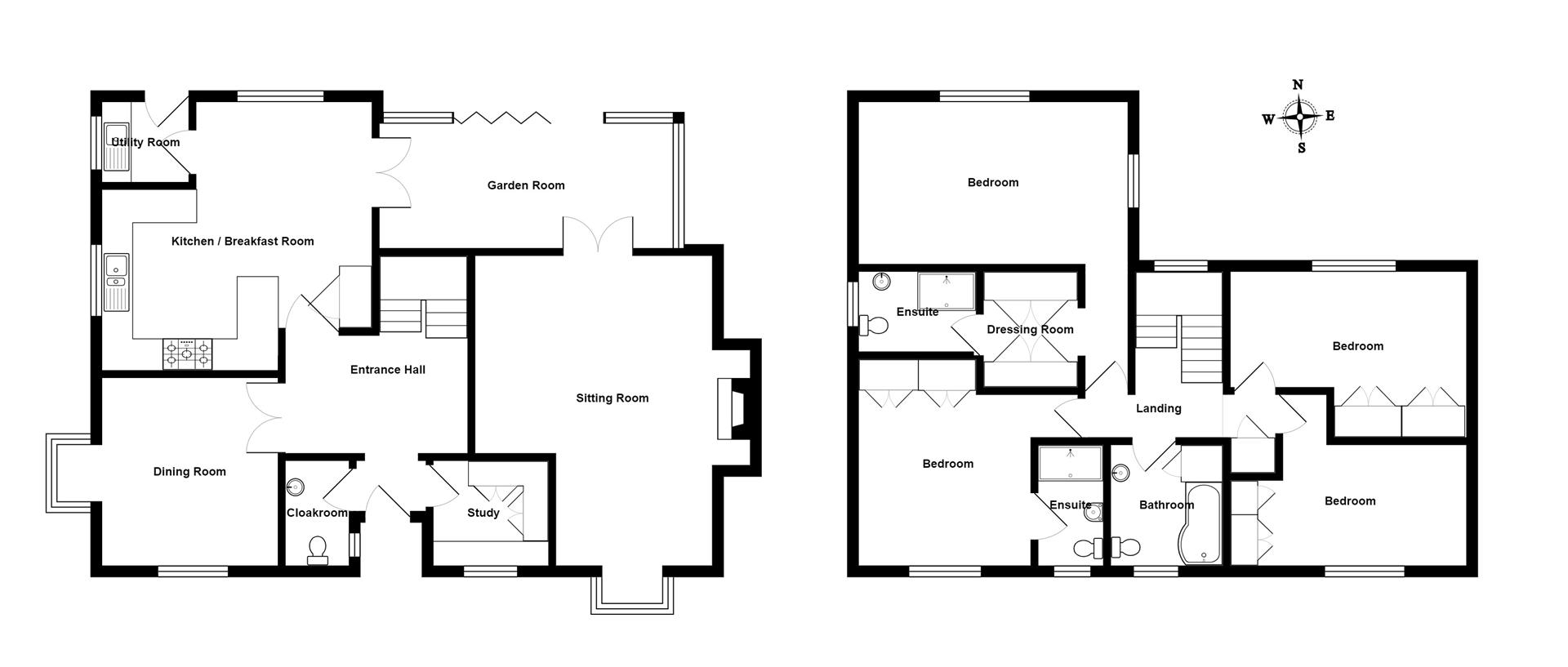Detached house for sale in Bucklesham Road, Purdis Farm, Ipswich IP3
* Calls to this number will be recorded for quality, compliance and training purposes.
Property features
- A well present family home.
- Preferred East Ipswich
- Easy access to A12/A14
- Free flowing ground floor accommodation.
- Four receptions and Kitchen/breakfast room
- Generous reception Hall
- Four double bedrooms
- Three bathrooms
- South facing rear garden
- Chain Free
Property description
A well presented four bedroom family home with flowing ground floor accommodation with a south facing rear garden in an excellent residential location.
Description
A well presented family house in a popular residential location offering free flowing ground floor accommodation, with four receptions and a kitchen/breakfast room, whilst complimented by four double bedrooms and three bathrooms and with south facing rear gardens.
Location
The property is conveniently positioned with easy access to Purdis Golf Club, whilst a quick drive to the A12/A14 and Town centre. The property is also close to Suffolk's Heritage coast with access to Suffolk's hidden gems, including Shingle Street, Walberswick and Snape Maltings, as well as the coastal towns of Aldeburgh, Southwold and Woodbridge, with the latter just a few miles away on the River Deben, with its sailing and rowing facilities.
There are some excellent school located close by in both the State and Private sector, whilst for the commuter Ipswich is on the mainline London's Liverpool Street, journey scheduled just over the hour.
Reception Hall (3.68m x 2.41m (12'1 x 7'11))
Stairs to first floor, oak floor and radiator.
Cloakroom (2.11m x 1.30m (6'11 x 4'3))
Low level wc, vanity unit with sink unit and cupboard under, chrome heated towel rail.
Sitting Room (6.25m x 4.80m (20'6 x 15'9))
Bay double glazed window to front, brick fireplace with oak bressumer with log effect gas fire, tiled hearth and two radiators. Double glazed Bi-fold doors to conservatory.
Dining Room (3.86m x 3.58m (12'8 x 11'9))
Double glazed windows to front and bay window to side and radiator.
Study (2.34m x 2.13m (7'8 x 7))
Double glazed window to front, comprehensively fitted cupboards, drawers and desk, radiator.
Kitchen/Breakfast Room (5.49m x 5.41m (18 x 17'9))
Double glazed window to rear and side, gloss fitted units incorporating sink unit and single drainer, adjacent work surfaces with cupboards under, with integrated wine cooler and Neff dishwasher, further work surfaces with cupboard and drawers under. Rangemaster Stove. Eye level units, tiled floor, built in cupboard and radiator. Door to utility and Conservatory.
Utility Room (1.73m x 17.27m (5'8 x 56'8))
Double glazed window to side and double glazed door to garden, fitted units incorporating sink unit and single drainer with plumbing for a washing machine under and space for tumble dryer, eye level units and wall mounted gas fire boiler. Radiator.
Conservatory (5.84m x 2.51m (19'2 x 8'3))
Double glazed window to rear and side, with Bi-fold doors to the rear garden.
Landing (3.78m x 1.27m (12'5 x 4'2))
Access to loft, built in airing cupboard and radiator.
Bedroom One (5.49m x 3.28m (18 x 10'9))
Double glazed window to rear and side and two radiators.
Ensuite Dressing Room (2.31m x 1.91m into wardrobe (7'7 x 6'3 into wardro)
Two treble doored wardrobe.
Ensuite Shower Room (2.51m x 1.83m (8'3 x 6))
Double glazed window to side, shower cubicle, with rose head and hand attachment, low level wc, vanity unit with sink unit and drawer under, chrome heated towel rail.
Bedroom Two (3.61m x 3.51m (11'10 x 11'6))
Double glazed window to front, two double wardrobe and radiator.
Ensuite Shower Room (2.59m x 1.32m (8'6 x 4'4))
Double glazed window to front, shower cubicle, with massage jets, low level wc, vanity unit with sink unit and drawer under, chrome heated towel rail.
Bedroom Three (4.22m x 2.84m (13'10 x 9'4))
Double glazed window to rear, two double doored built in wardrobe and radiator.
Bedroom Four (3.81m x 2.67m (12'6 x 8'9))
Double glazed window to front, built in treble doored wardrobe and radiator.
Bathroom (2.59m x 2.31m (8'6 x 7'7))
Coloured suite with a panelled bath and shower attachment, low level wc and vanity unit with sink unit and drawer under. Built in cupboard and chrome heated towel rail.
Outside And Gardens
There is a shared paved driveway that leads to the properties private parking in front of the detached double garage (19 x 18'7) with electric roller door. There is a small lawn area in the front with flower and shrub beds. The rear garden is in three separate areas with the majority south facing laid to lawn with flower and shrub beds and mature trees to the rear. A patio area to the immediate of the property. There is a large brick pergola and patio, ideal for Al Fresco dining. Finally there is a further large area of lawn to the side of the house back to the garage for a more informal garden area, but with flower and shrub bed.
Service
We understand that mains gas, electric, water and drainage are connected to the property.
Tenure: Freehold
EPC:
Council Tax: F
Property info
For more information about this property, please contact
Charles Wright Properties, IP12 on +44 1394 807812 * (local rate)
Disclaimer
Property descriptions and related information displayed on this page, with the exclusion of Running Costs data, are marketing materials provided by Charles Wright Properties, and do not constitute property particulars. Please contact Charles Wright Properties for full details and further information. The Running Costs data displayed on this page are provided by PrimeLocation to give an indication of potential running costs based on various data sources. PrimeLocation does not warrant or accept any responsibility for the accuracy or completeness of the property descriptions, related information or Running Costs data provided here.


































.png)