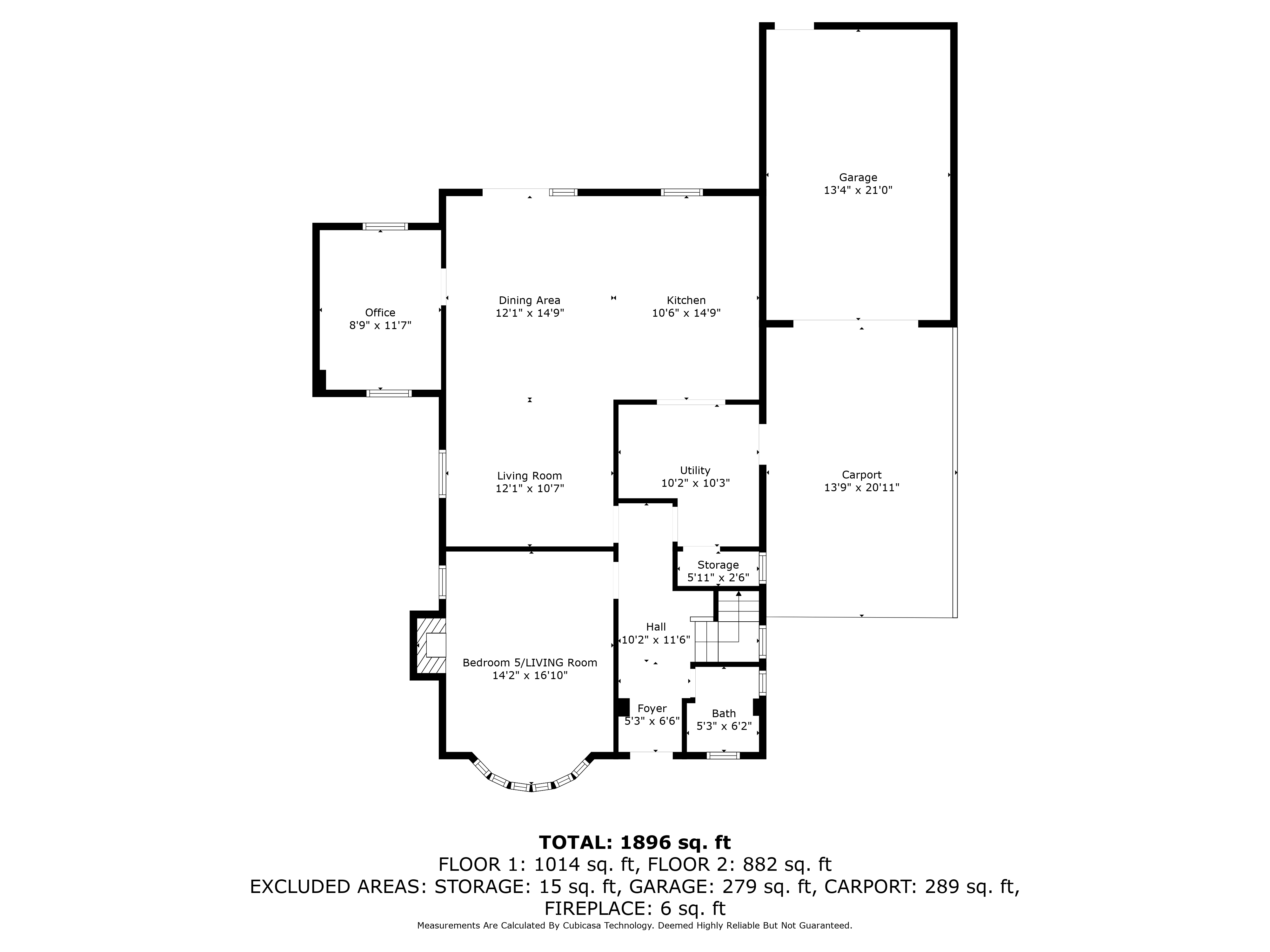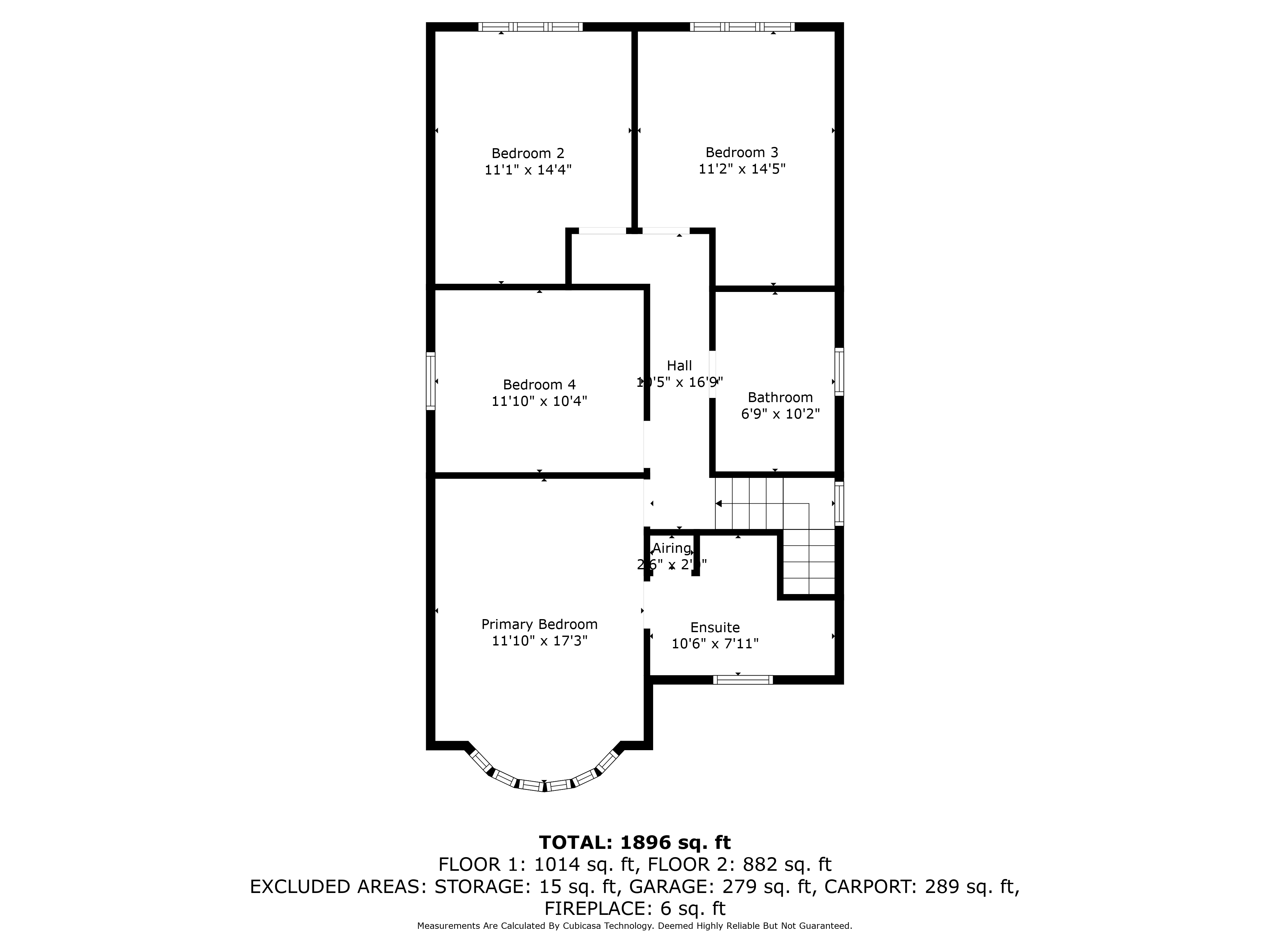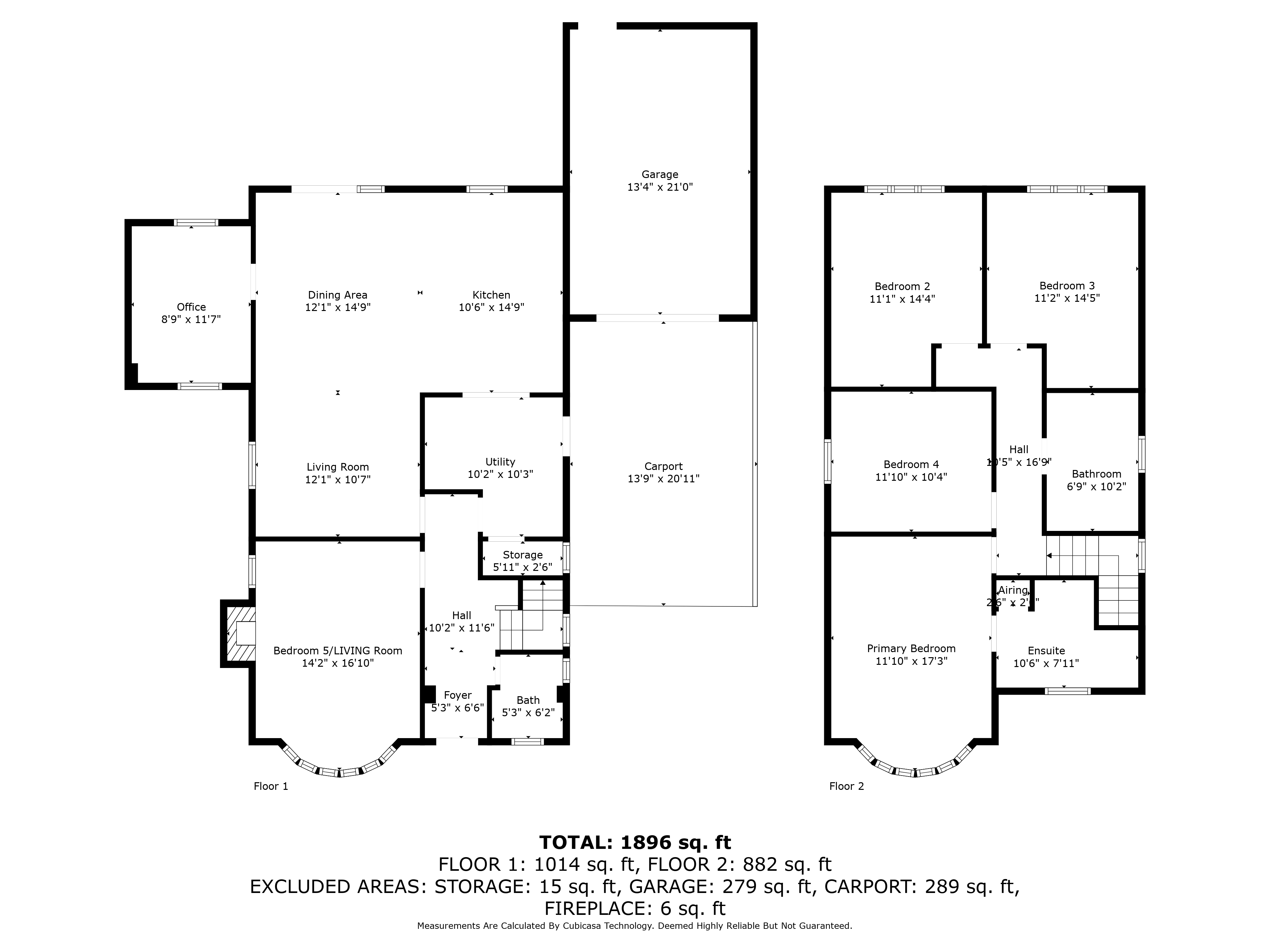Detached house for sale in Mayfield Road, Ipswich, Suffolk IP4
* Calls to this number will be recorded for quality, compliance and training purposes.
Property features
- Open Plan Living, Kitchen, Dining
- Large Mature Garden
- Quiet and Well Connected Location
- Underfloor Heating
- Well Sized Bedrooms
- Close to Schools
Property description
Overview
This beautifully presented, well extended five bedroom family home just off Rushmere Road is looking for a new family to call it home. With an extensive garden and exceptional open plan kitchen, living and dining area that truly takes your breath away, this home is not to be missed.
Why buy this home...
Let’s start with the location of Mayfield Road, an incredibly quiet cul de sac that is populated by mature trees, gardens and people. It is a thoroughly well connected part of Ipswich, just four minutes from the hospital, 12 minutes to the train station and 16 minutes out to Woodbridge, as well as a cool 14 minute walk to Rushmere Golf Club.
The home is in catchment to a number of great local schools being just a 4 minute walk form St Albans High, a five minute drive to Northgate High and a 8 minute drive to Ipswich School. Making the school run far easier than most homes.
From the road, the house can seem much smaller than it is as from straight on all you see is the original 1950’s footprint. However, when looking from a slight side angle you will instantly notice the large modern extension that was completed a little over 10 years ago.
The front of the home is pleasantly walled off from the street and largely paved giving you plenty of room to park cars off the road, with the remainder laid to lawn. There is also a car port to the right of the house that leads into the garage as well as a side entrance to the home that gets used as a main entrance by the current owners thanks to it leading into the utility room. To the left of the house is a side access gate into the rear garden.
Walking through the front door you are welcomed into an open and light hallway that builds excitement to see the rest of the house. The first things you’ll notice is height of the ceiling, which remains throughout the rest of the house that really extenuates the space that this home provides. Immediately to the right is the downstairs bathroom that was converted into a wet room with a shower. It has a beautiful porthole style window that draws in great natural light.
Coming back to the hallway, the next right takes you up the stairs which I will talk more on shortly.
The first left in the hallway takes you into the front room that is currently used as a fifth bedroom. The large, curved window not only lets in great natural light for you the lounge in in the colder months, thanks to the North facing aspect of the house, but gives the room a grand feel. There is an open fireplace in this room, as it was originally the living room, that is an attractive 1950’s original with a pinkish tile as well as a small side window for even more natural light. This room coupled with the downstairs wet room make a great space for anyone looking after an elder relative or alternatively can easily be used as a snug/formal living room, as was originally intended.
At the end of the hallway, you have two options, right to the utility room or left that takes you through into the open plan living area. The first section you will walk into if you take the door to the left is the lounge, that is carpeting and comfortably fits two large sofas perfectly around a TV in the corner or on the wall. Looking up, you can see where the original home finishes and the extension begins thanks to the large beam supporting the house. Stepping past this takes you into the stunning kitchen and dining area that has underfloor heating throughout. Immediately your eyes are drawn to the kitchen, it is just brilliant, with a host of hard wood counter tops and an enormous island that truly feels like the heart of the home. And if there wasn’t already enough space for you, the glass double doors take you through to the utility room which has room for all your white goods, a second fridge freezer, a second sink for extra washing up and a host of storage options including a large understairs cupboard.
Anyway, back to the kitchen. It has very sleek LED lighting throughout as well as taking in great natural light form the large window and glass patio doors that lead out to the garden. The dining area is also very spacious, in fact the vendors had 13 round the table over Christmas and provides a great space for morning catch ups or to help the kids with homework whilst prepping food.
The door to the rear of this space takes you into the home office which also has underfloor heating as well as a gorgeous, vaulted ceiling with a sky light that creates a great space to work with views out to the garden via the rear window. The room is a great size giving space for two desks if needed.
As you walk upstairs there are two side windows that give great light to the space and at the top of the stairs, straight ahead is the master bedroom. This room is front aspect giving it great natural light from the large, curved window that mirrors the one from the front room. It is a large room with plenty of space around a double bed as well as providing space for all your wardrobes.
Following round to the left takes you into the ensuite bathroom which is fully tiled throughout. There is a large, heated towel rack and double shower with a sliding glass door as well as your vanity unit and toilet. Additionally, hidden away in this room is the airing cupboard.
The second door along the upstairs hallway is the fourth bedroom. Given it is the smallest of the five bedrooms it certainly isn’t small, with plenty of room around the double bed, space for storage and has good natural light from the window that is on the side of the house.
Opposite this room, first door on the right of the hallway, is the family bathroom. This bathroom is tiled throughout and has both a shower and a bathtub.
Continuing down the hallway takes you into the extended portion of the house where the hallway takes a left hand turn leading to the final two bedrooms. These bedrooms were designed to be almost exactly the same in size to avoid any conflict from the children over who gets the bigger room.
They both have a lovely view out over the rear garden and have a truly peaceful, tucked away feel to them. They are large rooms allowing for all sorts of gaming set ups, sofas, and wardrobes as well as the beds. Currently they both have single beds in but can easily home double beds should that be required.
The rear garden is a spectacular space for all sort of activity. Immediately from the house you step onto the paved patio that is made in a unique shape that almost has a ying yang feel. It provides a great area for outdoor dining as well as a space for some chilled out ratan furniture. To the right is a rear entrance to the garage as well as a workshop that has power, providing a dry area to work on your current project away from the house. There is also two green houses and a vegetable patch at the back right of the garden, perfect for those with green thumbs that may wish to grow their own produce. There is a paved path around the whole garden with the remainder laid to lawn providing ample space for the all important family back garden footy matches.
More about the area...
Ipswich is a town in Suffolk, a county in eastern England. Set on the River Orwell, its waterfront is lined with cafes, galleries and shops, and the 19th-century Old Custom House, which recalls the city’s maritime history.
This home is located to the North-East of the town in the highly sought after area of Rushmere Road. The location provides exceptional connectivity, as mentioned above, to places both in and out of town as well as great proximity to a number of local schools.
Council tax band: E
Property info
For more information about this property, please contact
Keller Williams, CM1 on +44 1277 576821 * (local rate)
Disclaimer
Property descriptions and related information displayed on this page, with the exclusion of Running Costs data, are marketing materials provided by Keller Williams, and do not constitute property particulars. Please contact Keller Williams for full details and further information. The Running Costs data displayed on this page are provided by PrimeLocation to give an indication of potential running costs based on various data sources. PrimeLocation does not warrant or accept any responsibility for the accuracy or completeness of the property descriptions, related information or Running Costs data provided here.







































.png)
