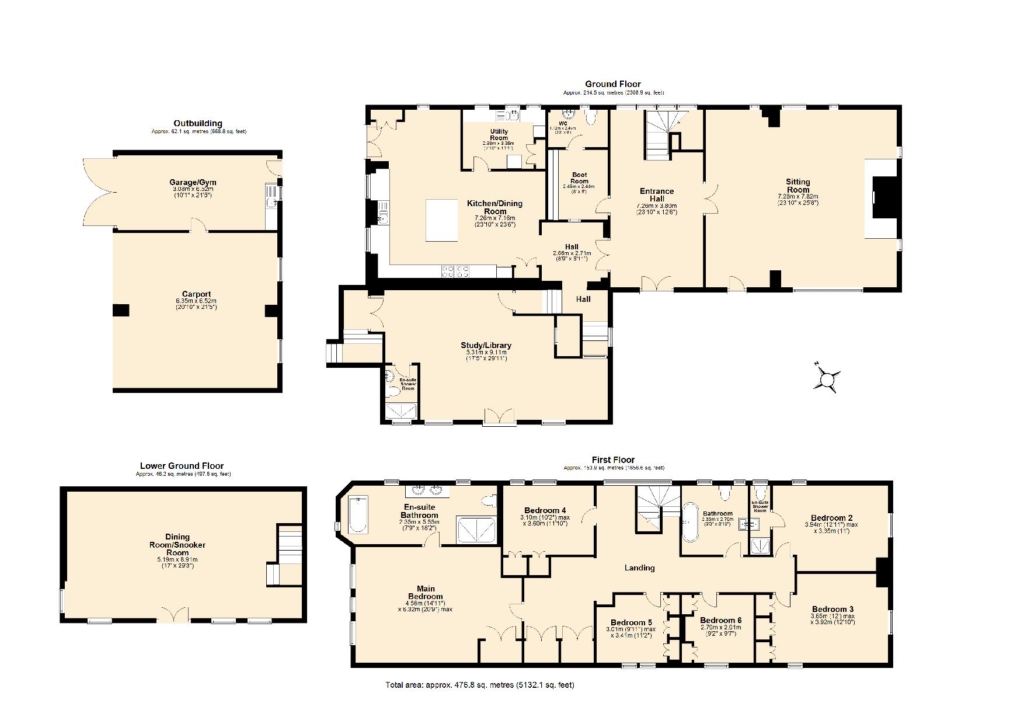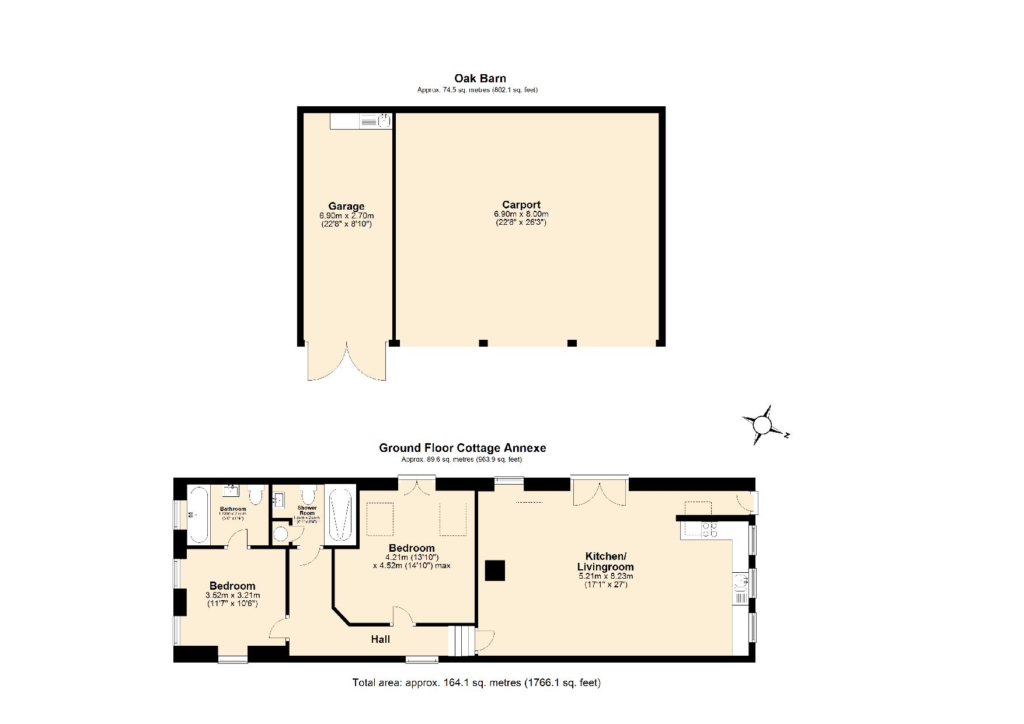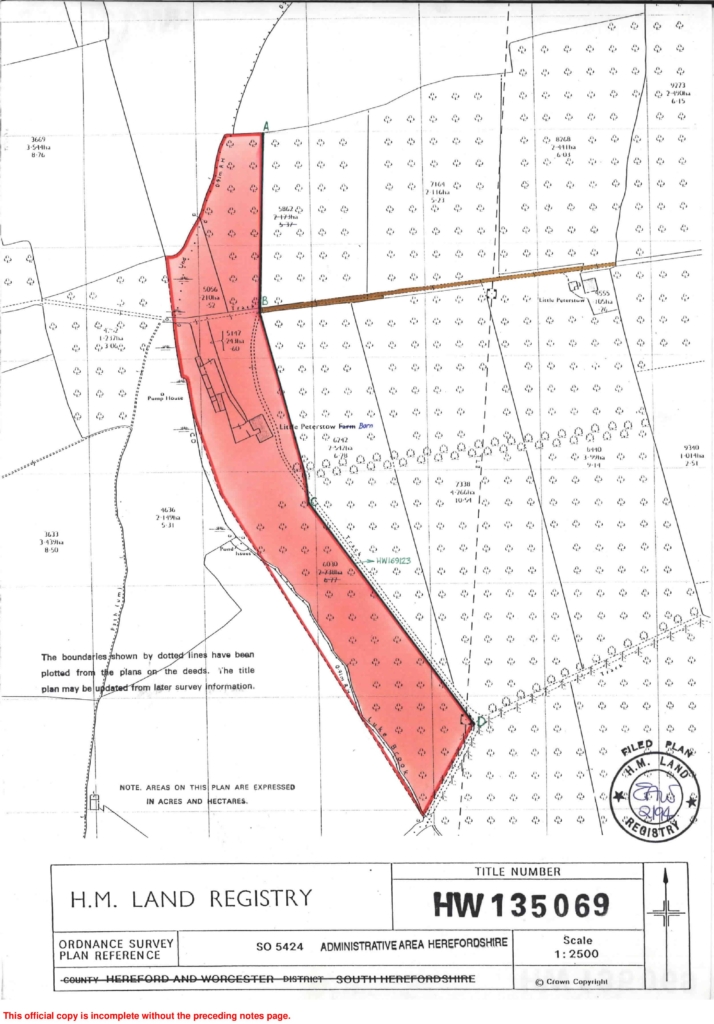Country house for sale in Peterstow, Ross-On-Wye HR9
* Calls to this number will be recorded for quality, compliance and training purposes.
Property description
Summary
Exceptional Barn & Granary Conversion Plus Fine Detached Two Bedroom Separate Cottage
Tranquil Rural Setting yet within easy access to Motorway connections
Landscaped Gardens, Pasture, Paddocks and Lake circa 11.7 Acres
Main Accommodation Approaching 4500 sq ft and Beautiful Two Bed Cottage Annexe
Oak Framed Garage/Triple Carport & Further Garage/Carports/Gym
Cattle Grid & Sweeping Tree Lined Approach Drive
Location & Description
Little Peterstow Barn and its exquisite two bedroom, single storey cottage lie some 4 miles west of the market and tourist town of Ross-on-Wye, the additional towns of Hereford, Monmouth and Ledbury all being within approx. 20 mins drive, with easy access to motorway connections.
Originally converted in the 1980s under the ownership of Sir John Harvey-Jones, the former supremo of ici, the buildings formerly comprised a granary and barn. These two buildings were then sympathetically converted into one large residential unit. Since that time, extensive further refurbishment has been beautifully carried out.
The principal pedestrian approach to the main dwelling is up several most impressive wide steps, the front door opening to a wonderfully welcoming 23' reception hall, to the right of which is the stunningly appealing 25' beamed drawing room with a fine fireplace and beautiful south westerly outlook through the vast floor to ceiling window across adjacent farmland.
To the opposite side of the reception hall is the huge, farmhouse style kitchen/ breakfast room, designed and hand made by Harrison and Pope Kitchens in 2013 for the current owners. There is an off centre granite topped island and a host of floor and wall mounted cupboards together with a superb Aga range, companion cooker, and extractor and lights above. Also incorporated within the units are a Miele coffee machine and Miele microwave/combi oven, together with Leibherr fridge freezer and Bosch dishwasher. Above the sink is a Quooker boiling tap. Wall tiles are by Fired Earth, and the floor tiles are Tumbled Travertine. Just off the kitchen is a well placed laundry/utility room and close by are the inner hall and spacious cloaks and wc.
To the lower ground floor is the 29' dining/snooker room whilst on the half level above is the 29' library/study complete with en-suite shower and w.c facilities.
An impressive stairway from the reception hall leads to the fine landing, off which are 6 bedrooms, the master bedroom having a particularly large 18' en-suite facility with both bath and standalone shower unit. Views from almost all windows extend across both the landscaped gardens and adjacent farmland.
Adjacent Veranda and Pergola Complex
Flanking either side of the main approach steps to the front door are facilities purposely designed for outdoor leisure and alfresco dining. Adjoining the dining/snooker room at ground floor level is a wonderful covered pergola, the particular nature of the covering ‘solarized' glass ensuring the deflection of excess heat in the summer. To the opposite side of the approach steps, and approachable directly from the drawing room is the exquisite veranda/sun terrace, which has attractive glazing panels to its perimeters thus helping to exclude any unwelcome breezes. All of these areas are enhanced by an external speaker system controlled by wifi from one's phone. This forms part of the 7 zone, internal and external Sonos music system controlled by wireless Sonos app with high specification speakers. Although the full system is not included in the house sale, it can be discussed by separate negotiation (the system includes 14 Speakers, 6 external and 8 internal). The entire house also has a burglar alarm that can be set independently for upstairs and downstairs.
Exceptional Single Storey Cottage
Originally a barn and piggery, and constructed of mellow local stone, the building was converted in 2014 to a particularly high specification by the current owners.
Accommodation comprises a wonderfully proportioned 27' reception room with excellent kitchen to one corner, the whole having immense character and appeal. Positioned to the southern end of the building is the bedroom and bathroom complex, each of the two bedrooms having full en-suite facilities. The building is separately rated and has variously been occupied at different times by family members, has been let on a holiday basis, and also on 6 month shorthold tenancies, thus bringing in significant income.
Garaging/Workshop Facility
Positioned between the main house and cottage is a most attractive recent structure being Oak framed, and with garaging/workshop and triple open fronted car port adjacent. This is positioned to one side of the vast gravelled parking/manoeuvring area, enabling parking for numerous vehicles.
Lying to the east of the main barn, and approached by its own, Rowan tree lined tarmac driveway, is a further double car port with adjacent garage/gym. Not far away is the beautiful herb garden positioned within sight and reach of the kitchen, whilst a little further away is the ingenious sunken trampoline with seating around same. The gardens were designed by an rhs gold medal winning designer and the Apple arbour has a wide variety of Apple species.
Equestrian Facilities
Paddocks extend to both north and south of the buildings, the field shelter to the south having both electricity and auto filling water trough. Riding out in the area is good, and for those interested, one of our staff can give finer detail. Part of the garden perimeter has an underground electric dog fence security system. The lake has a duck house and each year thus far, Canadian Geese have arrived, producing goslings! Wild Ducks and Moorhens also live on the lake, whilst winter normally sees a visiting Heron.
Services
Mains electricity and water. Private drainage. Oil fired central heating.
Broadband: Fibre to the premises. Current BT availability Speeds: Up to 900Mb (Quoted from by using the property's postcode)
Outgoings: ‘G' (House) ‘D' (Cottage) Council Tax Band EPC Rating: ‘D' (House) ‘E' (Cottage) (Full EPC Rating available)
Tenure
We are advised that the property is Freehold
Please Note
Some photographs are recent pre-prepared, others early 2024
To View
Strictly and only please by prior telephone appointment through Morris Bricknell Tel: Directions
Leave the western outskirts of Ross-on-Wye at Wilton roundabout (bp service station) taking the A49 towards Hereford. Pass through the village of Peterstow, later carefully turning left opposite the Red Lion pub, and take the first right turning thereafter. Take the first available right turning up an unmade track and continue onwards through the orchards until you reach the perimeter and cattle grid of Little Peterstow Barn. Continue gently downwards on the curving driveway and park perhaps adjacent to the garage block.
What3words: ///blindfold. Moon.leopard
Money Laundering Regulations
To comply with money laundering regulations prospective purchasers will be asked to produce identification documentation at the time of making an offer. We ask for your co-operation in order that there is no delay in agreeing the sale.
Property info
For more information about this property, please contact
Morris Bricknell, HR9 on +44 1989 493966 * (local rate)
Disclaimer
Property descriptions and related information displayed on this page, with the exclusion of Running Costs data, are marketing materials provided by Morris Bricknell, and do not constitute property particulars. Please contact Morris Bricknell for full details and further information. The Running Costs data displayed on this page are provided by PrimeLocation to give an indication of potential running costs based on various data sources. PrimeLocation does not warrant or accept any responsibility for the accuracy or completeness of the property descriptions, related information or Running Costs data provided here.









































































.png)
