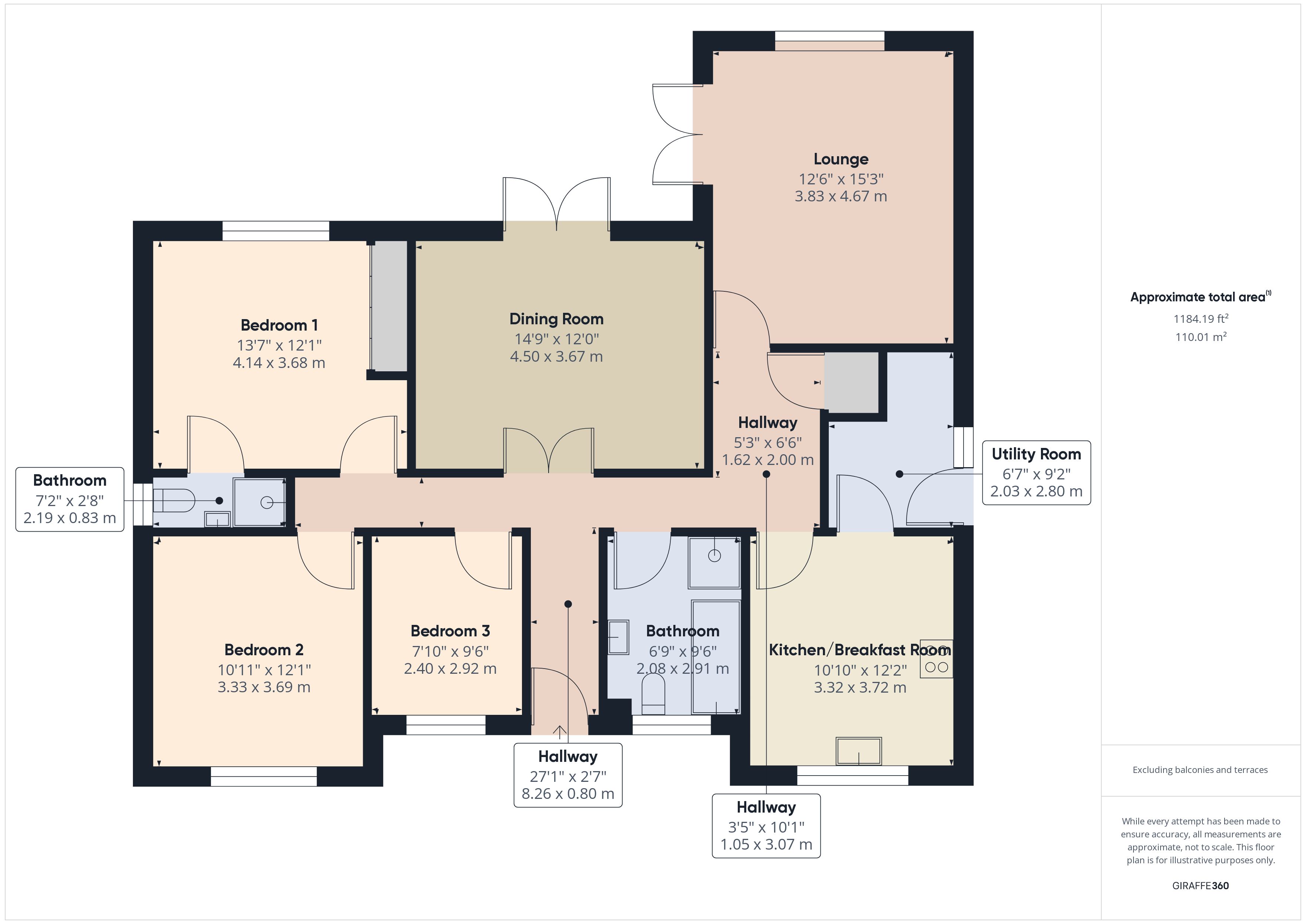Detached bungalow for sale in Monmouth Road, Westonzoyland, Bridgwater TA7
* Calls to this number will be recorded for quality, compliance and training purposes.
Property features
- A modern detached non estate bungalow
- Master bedroom with en suite shower room
- 2 further bedrooms and bathroom
- Lounge & dining room
- Kitchen/breakfast room & utility room
- Oil fired central heating & UPVC double glazed windows & doors
- Enclosed gardens
- Double garage & parking
- No chain
- Early viewing advised
Property description
A most impressive modern detached bungalow, being one of a pair of similar properties and occupying a good size plot on the outskirts of the village of Westonzoyland.
The property is constructed of cavity walling with brick elevations under a pitched, tiled, felted & insulated roof. The well proportioned & appointed accommodation briefly comprises; Entrance Hall, Lounge, Dining Room, Kitchen/Breakfast Room, Utility Room, Master Bedroom with ensuite Shower Room, 2 further Bedrooms, and 4 piece Family Bathroom. The property benefits from UPVC double glazed windows & doors, oil fired central heating & all floor coverings included in the price. The property occupies fully enclosed gardens together with a Double Garage and additional parking. The bungalow is presented in good order and is also sold with the benefit of no chain. Early viewing is advised to avoid disappointment particularly as individual bungalows such as this remain scarce to the market
The village of Westonzoyland is located approximately 4 miles east of the town centre of Bridgwater where all main facilities & amenities can be found. Westonzoyland offers good local amenities including general store, butchers, church, pub, village hall & primary school.
Accommodation
Entrance hall UPVC door. Radiator. Thermostatic control unit. Airing cupboard.
Lounge 13’4” x 12’7” Feature display fireplace with timber surround. UPVC double glazed French doors to rear garden with dual aspect UPVC double glazed window. Radiator.
Dining room 14’10” x 12’1” Tv point. Radiator. UPVC double glazed French doors to rear garden. Double doors to hallway.
Kitchen/breakfast room 12’1” x 10’10” With inset single drainer astralite sink unit with 4 units under. Adjoining work surface with 2 units and space for fridge under. Additional work surface with inset 4 ring ceramic hob with extractor over and floor units below. Split level double oven inset into cooker housing. Range of wall units. UPVC double glazed window. Tiled flooring. Door to:
Utility room 9’2” max x 6’7”. Work surface with plumbing for washing machine under together with oil fired boiler providing central heating and hot water. 2 units. Door to outside.
Bedroom 1 13’7” x 12’0” Radiator. UPVC double glazed window. 2 double fitted wardrobes to one wall. Door to:
En-suite shower room Shower cubicle with mains shower inset, wash hand basin an low level WC. Extractor fan. Tiled floor.
Bedroom 2 12’1” x 11’0” Radiator. UPVC double glazed window.
Bedroom 3 9’7” x 7’10” Radiator. UPVC double glazed window.
Bathroom Panelled bath. Pedestal wash hand basin. Low level WC. Shower cubicle with mains shower. Tiled floor. Chrome radiator/towel rail. Shaver point. UPVC double glazed window.
Outside The property occupies a good sized enclosed plot and is accessed over a shared brick pavioured driveway which in turn leads to the parking area and detached Double Garage 17’0” x 17’0” with electric up and over door, light and power. To the front of the property the garden is bordered by a low brick wall and laid to lawn with various shrubs and maturing trees. A side path leads to the rear garden which is fully enclosed by fencing and brick walling. Immediately to the rear of the bungalow is a good sized patio with lawned garden beyond. Mature shrubs and flower beds. Conifers. Garden shed. Greenhouse. Oil tank. Outside tap.
Viewing by appointment with the vendors’ agents Messrs Charles Dickens who will be pleased to make the necessary arrangements.
Services Mains electricity, water & drainage.
Council Tax Band D
Energy Rating C 72
Broadband & Mobile Coverage Information is available
at
Property info
For more information about this property, please contact
Charles Dickens Estate Agents, TA6 on +44 1278 285001 * (local rate)
Disclaimer
Property descriptions and related information displayed on this page, with the exclusion of Running Costs data, are marketing materials provided by Charles Dickens Estate Agents, and do not constitute property particulars. Please contact Charles Dickens Estate Agents for full details and further information. The Running Costs data displayed on this page are provided by PrimeLocation to give an indication of potential running costs based on various data sources. PrimeLocation does not warrant or accept any responsibility for the accuracy or completeness of the property descriptions, related information or Running Costs data provided here.




























.png)
