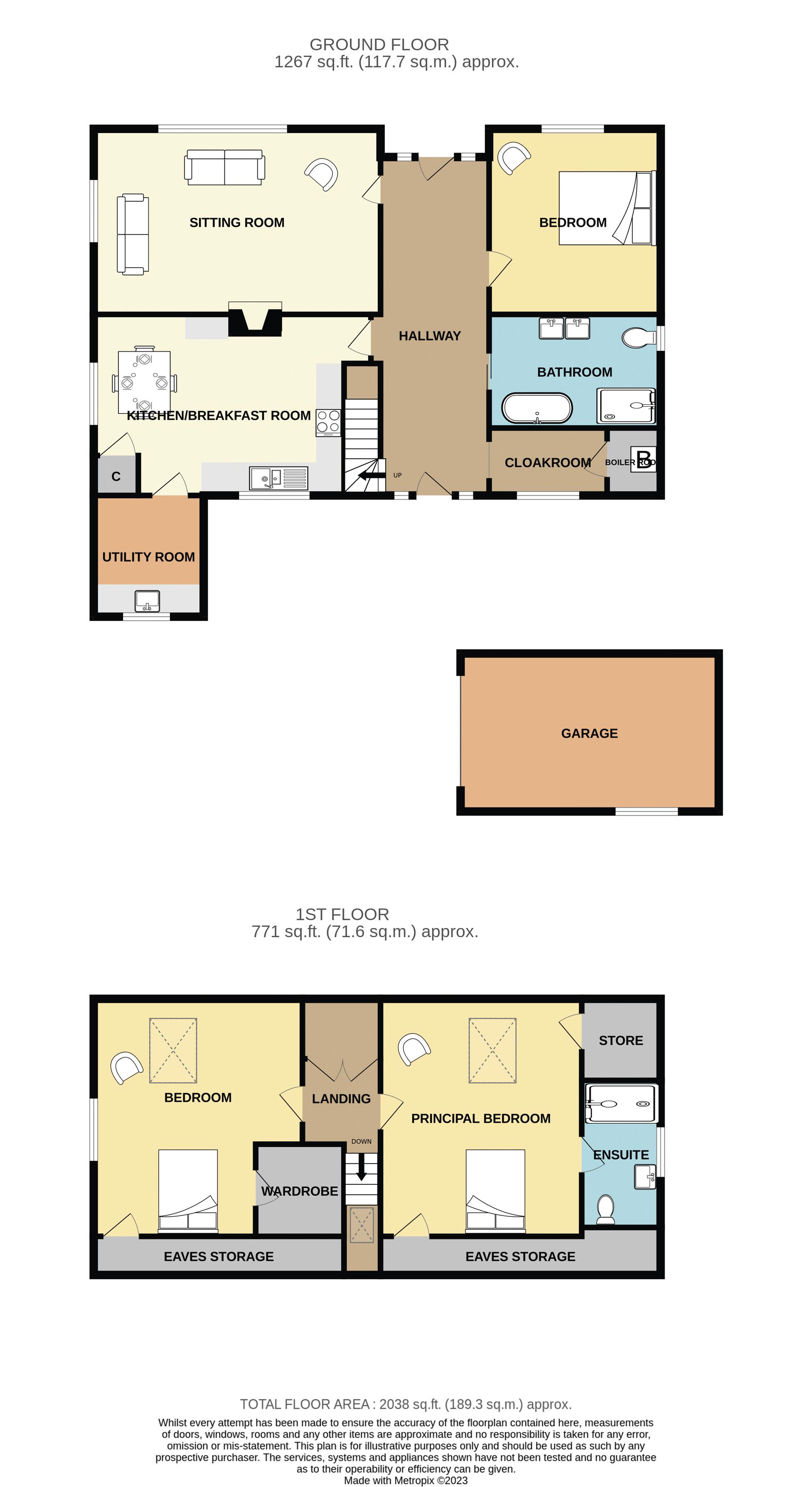Detached bungalow for sale in Keens Lane, Othery, Bridgwater TA7
* Calls to this number will be recorded for quality, compliance and training purposes.
Property features
- Stunning three bedroom detached chalet bungalow
- Complete renovation and extension
- Sitting room
- Modern fitted Kitchen/dining room
- Ground floor bedroom and bathroom
- Two large, bright first floor bedrooms and shower room
- Ample parking and garage
- Attractive private gardens
- No onward chain
- *360° interactive tour*
Property description
*360° interactive tour* A beautiful and spacious detached chalet bungalow that has undergone a complete renovation and reconfiguration of living space. Situated on an elevated plot along a delightful quiet lane, ample parking garaging and pleasant gardens. No onward chain.
Summary
A detached three bedroom chalet bungalow occupying a very pleasant, secluded and elevated position along this quiet no through lane. The property has undergone a complete renovation by the current owner including reconfiguration of living space and conversion of the attic to create two, large, bright bedrooms and shower room. The renovation has been extensive, this is essentially a new property ready to move into with all new double glazing, new appliances and quality bathrooms and fitted kitchen with oak work surfaces. The spacious living accommodation also includes a good size sitting room with large picture window overlooking the rear garden. The spacious newly fitted kitchen can accommodate a dining table, adjoining the kitchen is a good size utility.
Agents Note
The property has planning permission to extend to the front creating a fourth bedroom on the ground floor. Further details are available if required.
Amenities
Othery benefits from local amenities including a primary school and popular, active community hall with many local activities. Further amenities are available in Langport approximately 5 miles away with the county town of Taunton approximately twelve miles and Bridgwater approximately eight miles. There are railway stations located in Taunton, Castle Cary and Yeovil. The property is also well served with road links with the A303 and M5 motorway situated within easy reach.
Services
Mains water, electricity and drainage are all connected. Oil fired central heating to radiators. Council tax band D.
Entrance Hall (23' 8'' x 7' 11'' (7.22m x 2.41m))
This spacious entrance hall flows from the front of the property to the rear with glazed doors and windows. A staircase leads to the first floor with understairs storage cupboard. Radiator.
Cloakroom (7' 10'' x 4' 3'' (2.40m x 1.30m))
With window to the front. Door leads to the boiler cupboard housing the oil fired boiler.
Sitting Room (20' 1'' x 12' 11'' (6.12m x 3.94m))
With large picture window overlooking the rear garden and window to the side. Two radiators and beamed recessed fireplace with slate hearth.
Kitchen/Breakfast Room (17' 1'' x 12' 11'' (5.21m x 3.94m))
With windows to front and side. This newly fitted kitchen includes base and wall units, ceramic sink unit and solid oak worksurfaces over. Built in newly fitted appliances including dishwasher, fridge, electric oven and induction hob with extractor hood over. Built in pantry cupboard and radiator.
Utility Room (8' 6'' x 7' 4'' (2.60m x 2.23m))
With window to the front, built in storage cupboards, sink unit and plumbing for washing machine and space for tumble dryer. Space for fridge freezer.
Ground Floor Bedroom (12' 10'' x 12' 2'' (3.92m x 3.71m))
With window to the rear and radiator.
Bathroom (11' 3'' x 8' 0'' (3.44m x 2.44m))
With window to the side. This good size bathroom has been luxuriously fitted with panelled bath, WC, twin wash hand basin with large mirror over. There is a large shower cubicle with rain head and additional hand held unit. Heated ladder towel rail, built in storage cupboard and tiled floor.
Landing
With Velux roof window to the front and large storage cupboard.
Principal Bedroom (16' 9'' x 13' 10'' (5.10m x 4.21m))
This lovely bright room has a high vaulted ceiling and large Velux window to the rear with private views. Radiator and eave storage cupboards.
En-Suite Shower Room (10' 2'' x 5' 0'' (3.1m x 1.52m))
With window to the side, heated ladder towel rail, low level WC, wash hand basin and shower cubicle with mains shower. Large storage cabinet.
Bedroom (16' 9'' x 11' 4'' (5.10m x 3.45m))
With large Velux window to the rear and window to the side making this room light and bright. Vaulted ceiling and radiator, eave storage cupboards. Large walk in wardrobe with light.
Outside
Vehicular driveway leads to a parking and turning area. The front garden is laid to lawn with flower and shrub beds. There is a side garden with lawned area, path and gate leads to the rear garden.
Garage (17' 2'' x 11' 0'' (5.24m x 3.35m))
With electric up and over garage door. Power and light connected. Window to the side.
Property info
For more information about this property, please contact
George James, TA11 on +44 1458 521940 * (local rate)
Disclaimer
Property descriptions and related information displayed on this page, with the exclusion of Running Costs data, are marketing materials provided by George James, and do not constitute property particulars. Please contact George James for full details and further information. The Running Costs data displayed on this page are provided by PrimeLocation to give an indication of potential running costs based on various data sources. PrimeLocation does not warrant or accept any responsibility for the accuracy or completeness of the property descriptions, related information or Running Costs data provided here.






























.png)
