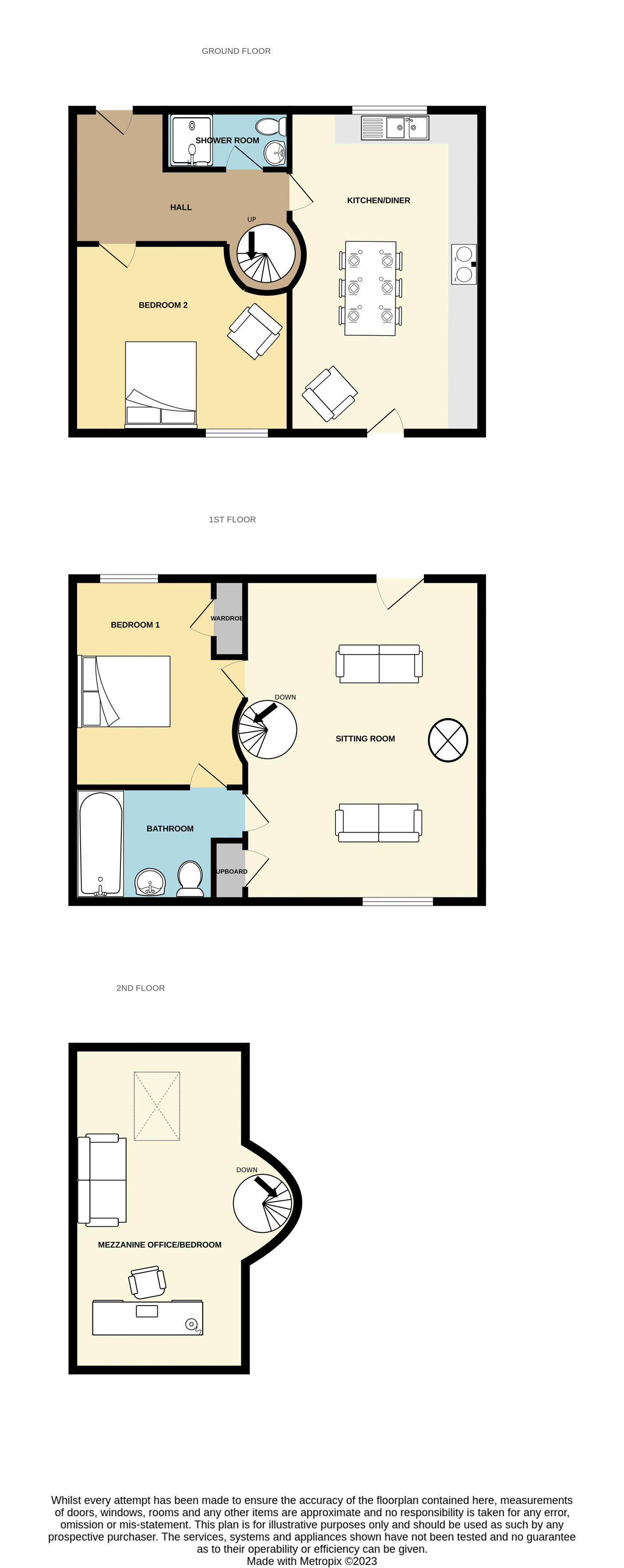Terraced house for sale in Bineham Court, Knole, Langport TA10
* Calls to this number will be recorded for quality, compliance and training purposes.
Property features
- Spacious and Stylish Barn Conversion
- Part of the Bineham Court Estate
- Two / Three Bedrooms, bathroom and shower room
- Large Kitchen/dining room
- Spacious Sitting room with vaulted ceilings
- Mezzanine office space
- Walled Gardens
- Double garage
- No onward chain
Property description
** 360° interactive tour *A spacious and stylish barn conversion part of the Bineham Court Estate, originally built as a model farm in around 1850 by the Duke of Devonshire. Accommodation comprises a large sitting room with a vaulted ceiling, kitchen/dining room, mezzanine office, two bedrooms, bathroom and shower room. Outside are walled gardens, parking and a double garage.
Summary
Bineham Court is a prestigious small development just outside the small hamlet of Knole. It is based on an original model farm with main farmhouse and various outbuildings set around a large central courtyard, the Farm was built in the 1850's by The Duke of Devonshire and converted in 2001 to form 11 dwellings. The estate is in a tranquil setting. Each dwelling is unique in design and size and retain many of the original features of the farm buildings. Lark House offers well proportioned living space including a wonderful kitchen/dining area with granite worksurfaces, a ground floor bedroom and shower room. To the first floor there is a spacious sitting room featuring vaulted ceilings and exposed beams, the main bedroom and bathroom. A spiral staircase leads to a mezzanine office space overlooking the sitting room.
Services
Mains water and electricity. Mains drainage, oil fired central heating and hot water. Quarterly management fee of £100. Council tax band E.
Amenities
Bineham is situated just outside the Hamlet of Knole which is tucked away from main roads and surrounded by beautiful countryside. Knole has remained very much unspoilt with a variety of mainly period cottages and houses. Long Sutton is situated approximately one mile to the East and offers facilities which include a village shop, village hall, church and the well patronised Long Sutton Golf Club. The Devonshire Arms is a popular pub/hotel and there are numerous walks to be had along the river and across the moors. The village provides a much respected Primary School that has a Breakfast Club, plus an After School Club for pupils. A wide selection of amenities can be found in Somerton approximately three miles away.
Kitchen/Dining Room (21' 10'' x 13' 0'' (6.65m x 3.97m))
Glazed door to front and window to rear. A full range of floor and wall mounted storage units with granite worksurfaces and under cabinet lighting. A double butler sink with single mixer tap, freestanding Evershot Aga style hob and double oven, integral appliances include a fridge, freezer, dishwasher and washing machine. Space for an additional fridge/freezer, radiator.
Hallway
Spiral staircase to first floor, flagstone flooring, radiator.
Bedroom 2 (11' 4'' x 14' 1'' (3.46m x 4.30m))
Window to front, radiator.
Shower Room
Shower cubicle with glazed sliding door and wall mounted mains shower, wash hand basin and WC. A heated towel rail, extractor fan and part tiled walls.
Sitting Room (21' 10'' x 16' 1'' (6.65m x 4.89m))
With a large window to front and door to rear giving access to a Juliet balcony. Feature vaulted ceiling with exposed beams, log burner and stone hearth, built in storage cupboard, radiators, spiral staircase to mezzanine floor.
Bedroom 1 (14' 2'' x 10' 7'' (4.32m x 3.23m))
With window to rear, built in wardrobe, radiator.
Bathroom
Suite comprises a panel enclosed bath with a single mixer tap and shower attachment, pedestal wash hand basin and WC. Large wall mounted mirror, heated towel rail and extractor fan.
Mezzanne Office (20' 5'' x 11' 5'' (6.22m x 3.49m))
Overlooking the sitting room, rear aspect Velux windows, eaves storage space, spiral staircase to sitting room.
Outside
To the front are communal gardens predominantly laid to lawn with paved and gravel pathways, mature trees, shrubs and borders. Front door leads into the kitchen. To the rear is a walled private garden laid to lawn with shrubs and borders, an external light and water tap, a paved patio and pathway leading to the rear access gate.
Garage
Located in a nearby block there is a double garage with a replacement electric roll-up door, power points, lighting and electric vehicle charging point.
Property info
For more information about this property, please contact
George James, TA11 on +44 1458 521940 * (local rate)
Disclaimer
Property descriptions and related information displayed on this page, with the exclusion of Running Costs data, are marketing materials provided by George James, and do not constitute property particulars. Please contact George James for full details and further information. The Running Costs data displayed on this page are provided by PrimeLocation to give an indication of potential running costs based on various data sources. PrimeLocation does not warrant or accept any responsibility for the accuracy or completeness of the property descriptions, related information or Running Costs data provided here.




































.png)
