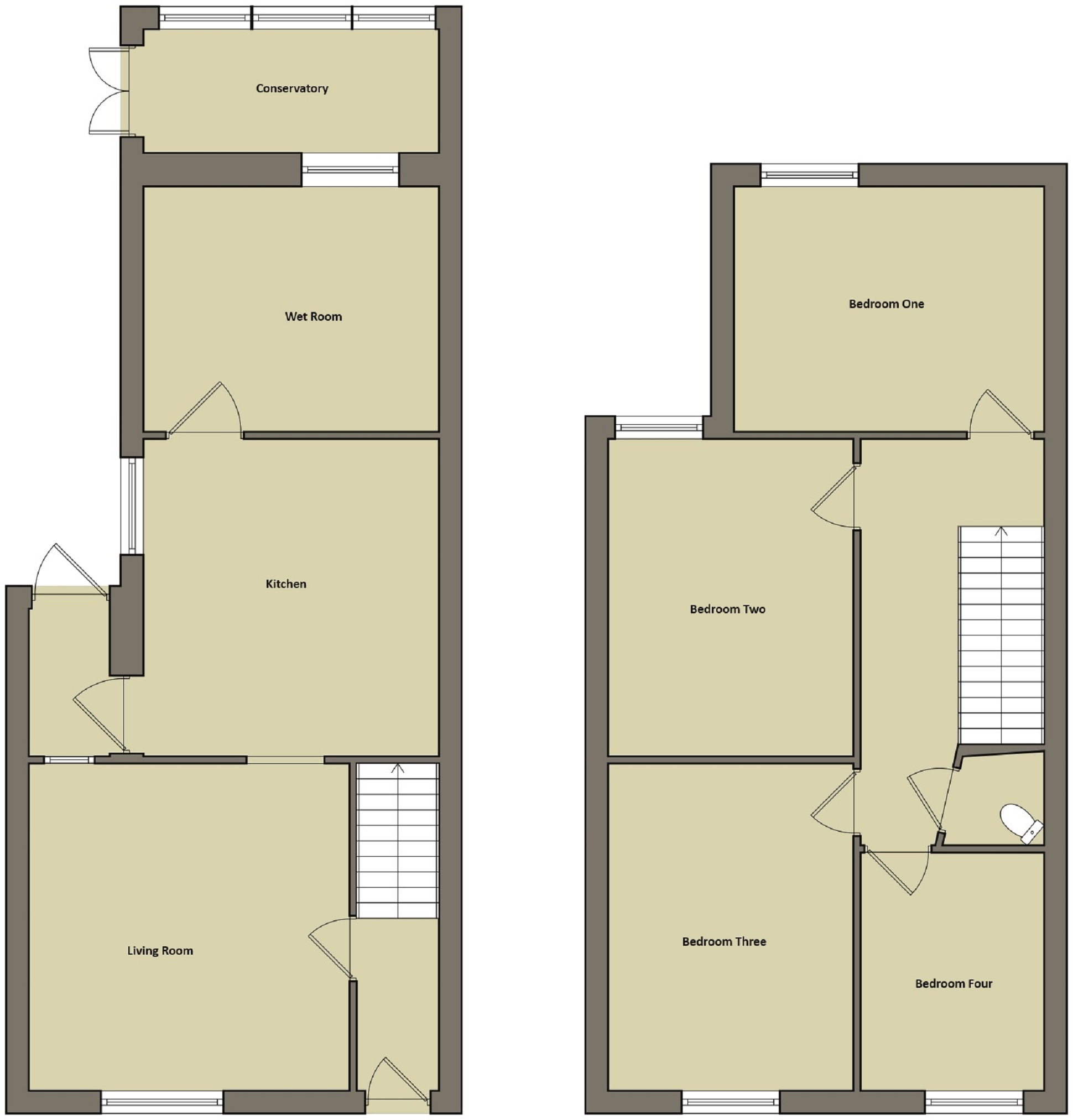Terraced house for sale in 34 Eileen Place, Treherbert, Treorchy, Rhondda Cynon Taff. CF42
* Calls to this number will be recorded for quality, compliance and training purposes.
Property features
- Reduced by £8000!
- Four Bedrooms
- No Onward Chain
- Conservatory Room
- Large Wet Room
- Spacious Accommodation
- Rear Lane Access
- Further Potential to Convert Loft
- Outdoor Workshop
Property description
Tudball & Co are delighted to bring to the market this deceptively spacious four bedroom family home. Situated in a peaceful side street in Tynewydd with just a short drive from the award-winning High Street of Treorchy, you really do have everything at your fingertips! There are also great transport links and very well performing primary and secondary schools nearby. Once inside, you enter the living room/diner from the entrance hallway which benefits from a double aspect view and leads through to the kitchen to the rear of the property. The kitchen has been fitted to a modern standard and has just been neutrally redecorated with a range of wall and base units, American fridge/freezer, integrated oven and hob and space for white goods. The spacious wet room can be found to the rear of the property and has also recently been redecorated. There is then a useful utility lean-to off the kitchen where you can access the rear garden from. The rear garden benefits from a comfortable conservatory space at the back of the property which can be enjoyed all year round. Predominantly laid to lawn, with access to a brick built workshop at the bottom of the garden that has power and light. Upstairs there are four well-sized bedrooms with access to a WC and the loft which is partially boarded, insulated and has velux windows, making it convertible (subject to planning permission) should you require the extra space. This property has lots of charming features, with plenty of space that can be utilised to suit any need so we encourage a viewing to fully appreciate everything that it has to offer!
Front Elevation
Hallway
Grey carpet, radiator, pendant ceiling light, UPVC front door, electric meter boxes, door to living room/diner and stairs to front door
Lounge-Diner (6.28m x 3.51m (20' 7" x 11' 6"))
Grey carpet, radiator, double glazed windows to front and rear, pendant ceiling light, sockets
Kitchen (3.78m x 2.95m (12' 5" x 9' 8"))
Grey striped vinyl flooring, white walls and ceiling, pendant ceiling light, radiator, double glazed window and door to side, white wall and base units with black work tops, space for fridge freezer, washing machine and dishwasher
Shower Room (2.82m x 2.48m (9' 3" x 8' 2"))
Black sealed flooring, white walls and ceiling, WC, pedestal sink, open electric shower with tiled walls and curtain rail, heated towel rail, radiator, pendant ceiling light, opaque double glazed window to rear
Landing
Grey carpet, white walls and ceiling, pendant ceiling light, white banister rail, doors to all rooms
Bedroom One (4.28m x 3.04m (14' 1" x 10' 0"))
Grey carpet, yellow walls with patterned wallpaper and white ceiling, radiator, built in wardrobes and cupboards for storage, double glazed window to rear, pendant ceiling light
Bedroom Two (3.0m x 2.76m (9' 10" x 9' 1"))
Maroon carpet, white walls and ceiling with featured wallpaper wall, pendant ceiling light, radiator, double glazed window to rear
Bedroom Three (3.48m x 2.53m (11' 5" x 8' 4"))
Blue carpet, white walls and ceiling, pendant ceiling, radiator, double glazed window to front
Bedroom Four (2.56m x 2.09m (8' 5" x 6' 10"))
Grey carpet, white walls and ceiling, pendant ceiling light, radiator, double glazed window to front
W.C.
Vinyl flooring, white walls and ceiling, WC, wall mounted sink with cupboard below, pendant ceiling light
Rear Garden
Laid to lawn with pathway to the rear from the side, gated rear lane access, walled boundaries with trellis above, access to conservatory & workshop
Conservatory
Double glazed windows and French doors, wooden cladding to outside, power & light
Workshop
Double glazed windows and french doors, power and light with work benches
Loft
Insulated throughout, boarded with wooden foldable loft ladder for access
Additional Information
Please note floor plan is not to scale. Measurements are taken from the largest point of each room.
Property info
For more information about this property, please contact
Tudball & Co, CF42 on +44 1443 308038 * (local rate)
Disclaimer
Property descriptions and related information displayed on this page, with the exclusion of Running Costs data, are marketing materials provided by Tudball & Co, and do not constitute property particulars. Please contact Tudball & Co for full details and further information. The Running Costs data displayed on this page are provided by PrimeLocation to give an indication of potential running costs based on various data sources. PrimeLocation does not warrant or accept any responsibility for the accuracy or completeness of the property descriptions, related information or Running Costs data provided here.







































.png)



