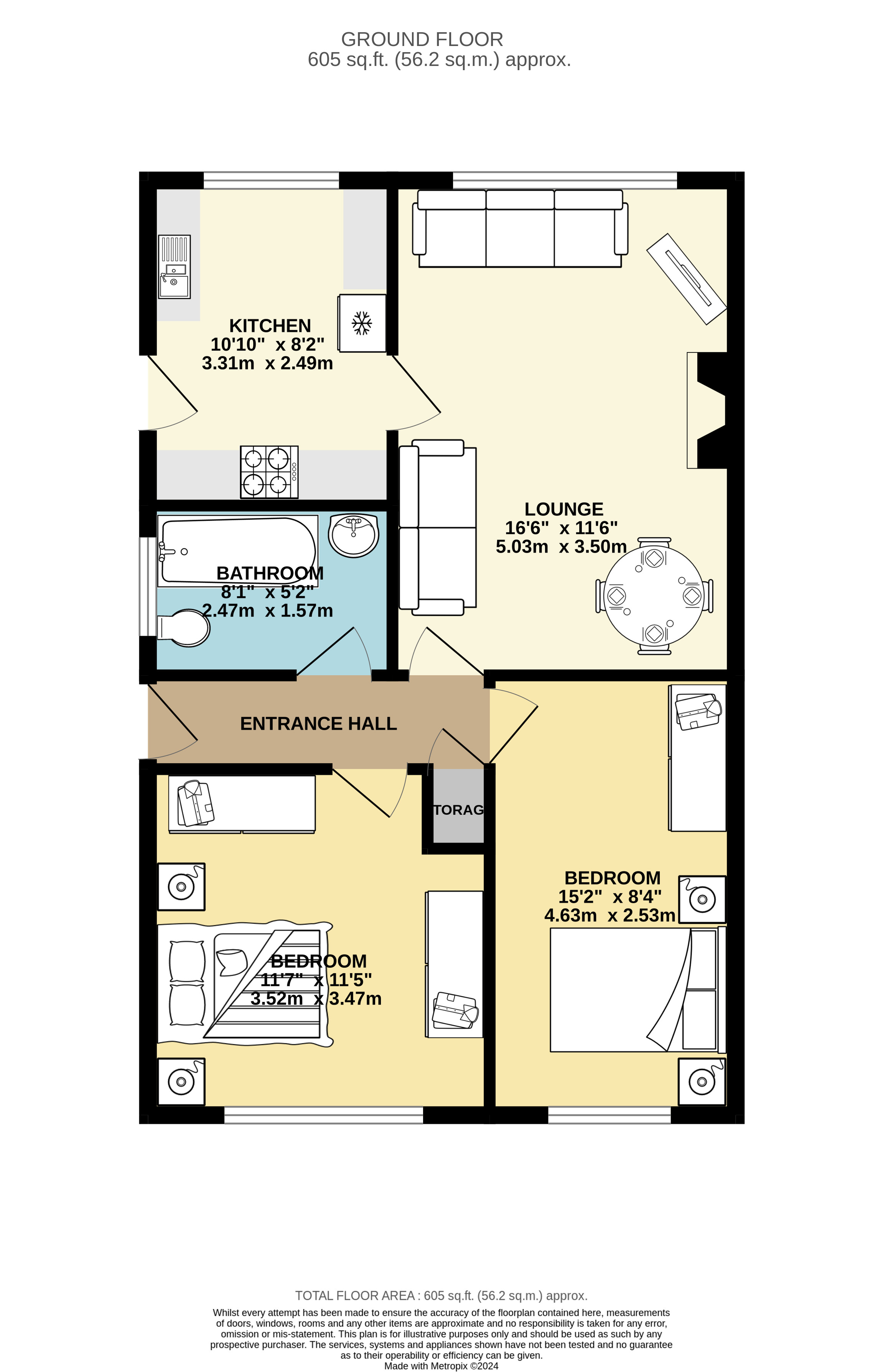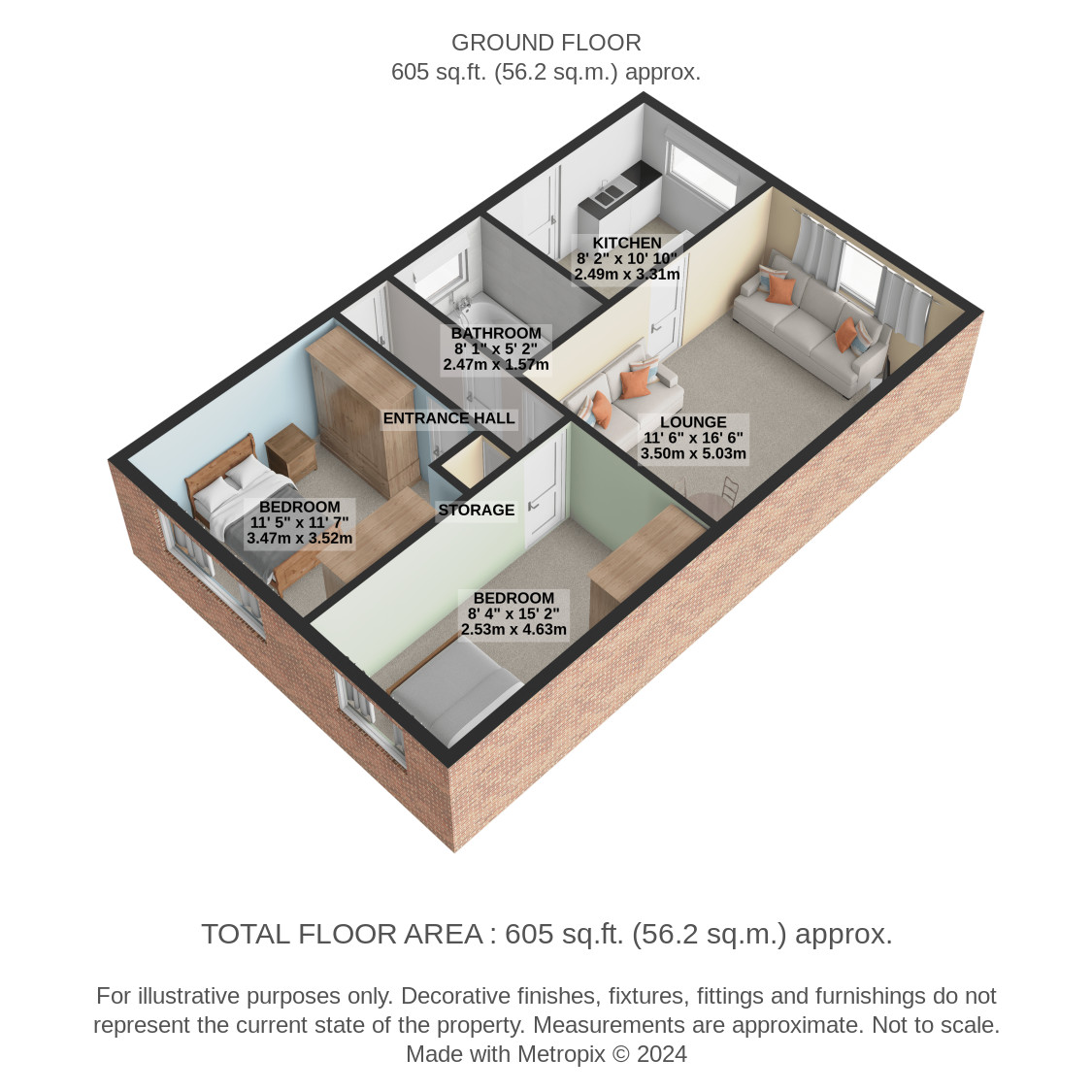Semi-detached bungalow for sale in Windam Drive, Barnby Dun, Doncaster DN3
* Calls to this number will be recorded for quality, compliance and training purposes.
Property features
- Superb Semi-Detached Bungalow
- Beautiful Field Views
- Sought After Village Location
- Short Walk To The Local Shops
- Two Spacious Bedrooms
- Bathroom With Three Piece Suite
- Driveway Provides Off Street Parking
- Detached Single Garage
- Available With No Upward Chain
- Viewings Are Essential To Fully Appreciate
Property description
Overlooking fields to the rear this two bedroom delightful semi-detached bungalow will not be on the market long. Early viewings are highly recommended to avoid disappointment on this lovely home at the bottom of Windam Drive in the sought after village of Barnby Dun. Just a short walk to local shops/amenities, public transport and countryside walks, you will not be disappointed by the location. The property briefly comprises of entrance hallway, living room, kitchen, two bedrooms, bathroom, front garden, driveway, garage and rear garden. Great buy in DN3.
Overlooking fields to the rear this two bedroom delightful semi-detached bungalow will not be on the market long. Early viewings are highly recommended to avoid disappointment on this lovely home at the bottom of Windam Drive in the sought after village of Barnby Dun. Just a short walk to local shops/amenities, public transport and countryside walks, you will not be disappointed by the location. The property briefly comprises of entrance hallway, living room, kitchen, two bedrooms, bathroom, front garden, driveway, garage and rear garden. Great buy in DN3.
Entrance hall 11' 4" x 3' 1" (3.47m x 0.95m) The property is accessed via the side facing double glazed frosted door to the entrance hallway, providing access to all accommodation, radiator and coving to the ceiling.
Lounge 11' 5" x 16' 6" (3.50m x 5.03m) Lovely bright spacious reception room currently utilised for living/dining with front facing double glazed window, door to the kitchen, coal effect feature gas fire with decorative surround, coving to the ceiling, radiator and a telephone point.
Kitchen 8' 2" x 10' 10" (2.49m x 3.31m) The kitchen benefits from a range of fitted cabinetry with work surfaces incorporating a single and half bowl sink with drainer, space for a freestanding gas hob/cooker, plumbing for a washing machine, space for a fridge/freezer, partially tiled walls, extractor fan, door to the driveway and front facing double glazed window.
Bedroom 11' 4" x 11' 6" (3.47m x 3.52m) With field views via the rear facing double glazed window, this double bedroom also offers coving to the ceiling and a radiator.
Bedroom 8' 3" x 15' 2" (2.53m x 4.63m) Further spacious bedroom also benefitting from great views via the rear facing double glazed window, radiator and coving.
Bathroom 8' 1" x 5' 1" (2.47m x 1.57m) Benefitting from a three piece suite comprising of a low flush WC, wash hand basin, bath with shower curtain rail mounted above, electric shower unit, radiator, tiled walls and side facing double glazed frosted window.
Front garden & driveway Double gates lead to off street parking on the driveway leading to the garage at the rear of the bungalow, fence/wall enclosed front garden with pebbled area and mixed shrubs/bushes.
Rear garden Decorative concrete patio with rear lawned area, partial fence enclosure, shed and open access to the driveway.
Garage Single garage with up and over door.
Property info
For more information about this property, please contact
MJK Estate Agents, DN3 on +44 1302 977044 * (local rate)
Disclaimer
Property descriptions and related information displayed on this page, with the exclusion of Running Costs data, are marketing materials provided by MJK Estate Agents, and do not constitute property particulars. Please contact MJK Estate Agents for full details and further information. The Running Costs data displayed on this page are provided by PrimeLocation to give an indication of potential running costs based on various data sources. PrimeLocation does not warrant or accept any responsibility for the accuracy or completeness of the property descriptions, related information or Running Costs data provided here.


































.png)
