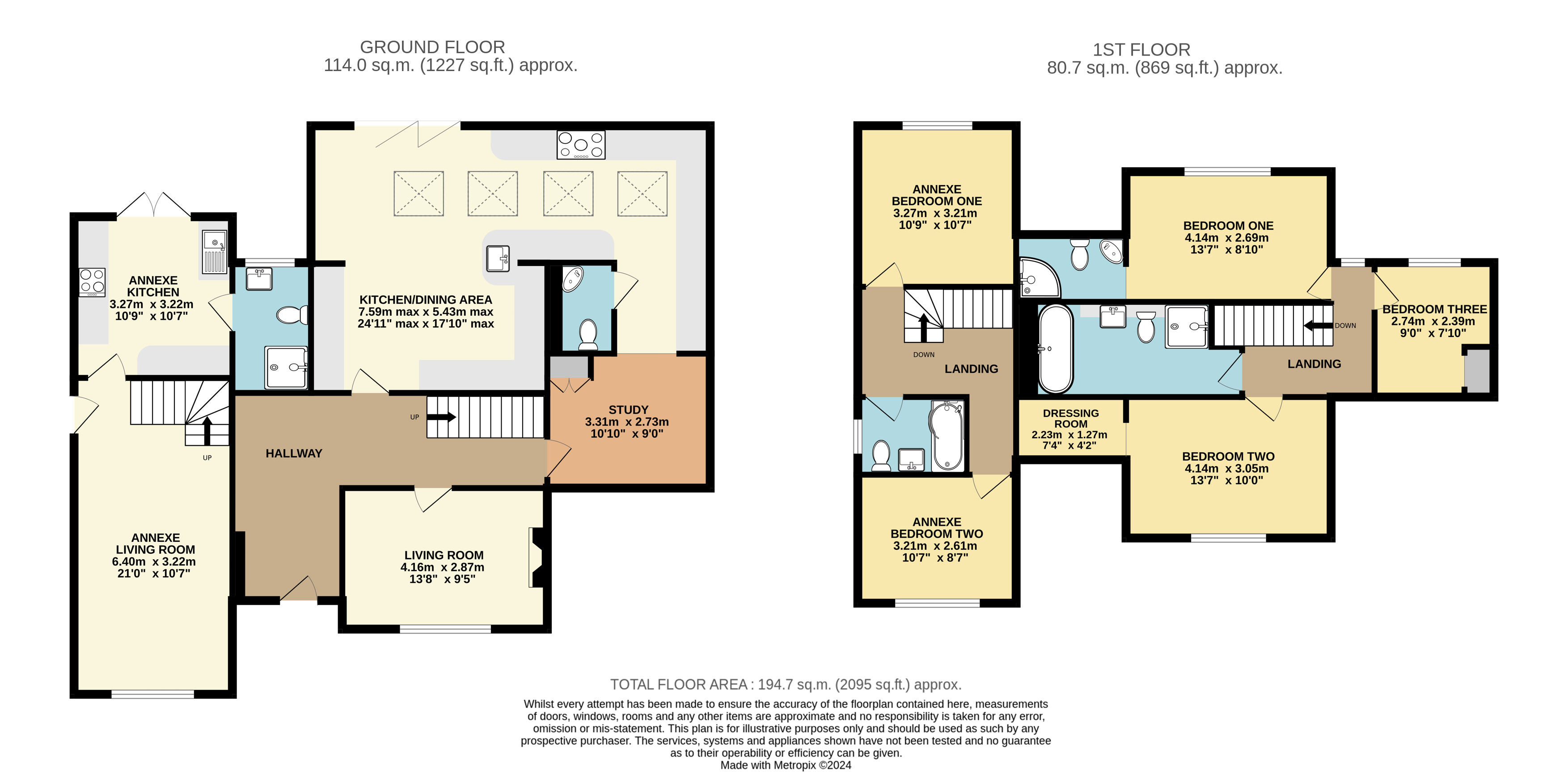Semi-detached house for sale in Stoke Road, Chelmscote, Leighton Buzzard, Buckinghamshire LU7
* Calls to this number will be recorded for quality, compliance and training purposes.
Property features
- Rural Hamlet of Chelmscote
- Excellent Transport Links Via Road & Rail
- Three Bedroom Main House & Two Bedroom Annexe
- Extended & Refitted Kitchen/Dining Area
- Separate Living Room
- Study/Office
- Ground Floor WC
- En Suite Shower Room To Master Bedroom
- Stunning Coutryside Views
- Plenty of Off Road Parking
Property description
Hamlet Between Soulbury & Stoke Hammond | Extended & Improved Family Home | Five Bedrooms In Total | Separate Annexe | Refitted Kitchen/Dining Area | En Suite Shower Room To Master Bedroom | Stunning Countryside Views |
The rural hamlet of Chelmscote is situated in between the popular Buckinghamshire villages Stoke Hammond and Soulbury. You're not too far away from local pubs every day amenities, whilst Leighton Buzzard's train station is a short drive away offering a direct line into London Euston. The A505 bypass is just round the corner offering even further transport links.
'The Ridgeway' is a family home that has been vastly altered and extended over the years, with the main house consisting of three bedrooms whilst a separate annexe has two further bedrooms. Both are attached and could therefore be a large, five bedroom home with some imagination and alterations (subject to building consents).
Within the main house there is a large entrance hall that welcomes you in. This the leads round the corner to the cosy living room which is opposite the kitchen/dining area. This has been extended and refitted, spanning a width of over 24' and offers views down the garden and out to the countryside in the distance. There is plenty of natural light flooding through the bifolding doors to the rear and four large skylights above. You have a great amount of storage and worktop space for those who love to cook.
Elsewhere on the ground floor you have a handy WC and a study which is ideal for those working from home.
This first floor is where you find three well-proportioned bedrooms. The two larger ones are at the front and the rear of the house, with one having a dressing room and the other an en suite shower room respectively. There is also a large, four piece bathroom suite located off the landing.
The annexe's accommodation consists of a 21' lounge/dining area to the front with a fully fitted kitchen to the rear next to the shower room. The first floor has two double bedrooms with a landing and bathroom in between. It also comes with its own manageable garden space.
The garden to the main house offers plenty of space which is ideal for children and dogs and currently houses a range of outbuildings. Views across the horizon remind you of how beautiful the surrounding countryside is. Meanwhile to the front there is plenty of off road parking.
For those looking to combine households, this is an ideal example of having relatives living with you but not on top of you. However, there is still plenty of potential for this to be used as a conventional five bedroom house after a bit of tweaking has been done.
Please note the EPC is E whilst the council tax band is D.
Property info
For more information about this property, please contact
Urban & Rural - Dunstable, LU6 on +44 1525 204871 * (local rate)
Disclaimer
Property descriptions and related information displayed on this page, with the exclusion of Running Costs data, are marketing materials provided by Urban & Rural - Dunstable, and do not constitute property particulars. Please contact Urban & Rural - Dunstable for full details and further information. The Running Costs data displayed on this page are provided by PrimeLocation to give an indication of potential running costs based on various data sources. PrimeLocation does not warrant or accept any responsibility for the accuracy or completeness of the property descriptions, related information or Running Costs data provided here.































.png)