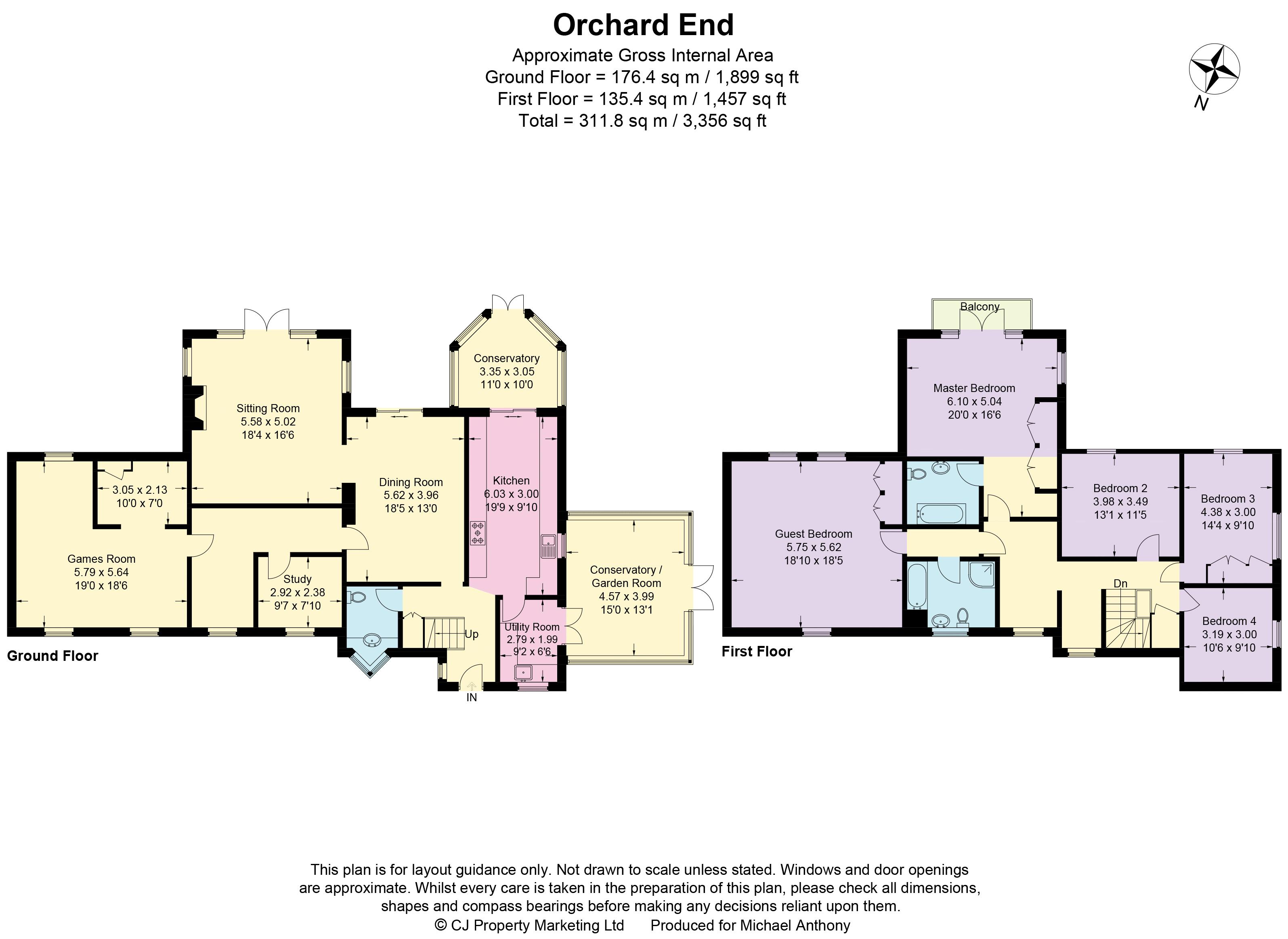Detached house for sale in Hillersdon Chase, Stoke Hammond, Milton Keynes MK17
* Calls to this number will be recorded for quality, compliance and training purposes.
Property features
- Five bedroom detached
- Village location
- Games room
- Lounge
- Dining room
- Kitchen
- Utility
- Two conservatories
- Wrap around private garden
- Ample off-road parking
Property description
Positioned at the bottom of a private road in the sought-after village of Stoke Hammond is this full of character, five-bedroom detached. The property boasts lounge with open fireplace, overlooking the wrap around garden and opening through to the generous dining room. The kitchen features exposed stone wall and slate floor, with a double butlers sink, induction ‘range style’ oven and granite work surfaces throughout. The ground floor further benefits from a utility, sunken cloakroom, study and converted games room with separate snug. The first floor comprises a generous main bedroom with family bathroom previously used as an annexe, bedroom two has an en-suite and built in wardrobes with balcony overlooking the rear of the property, with a further three double bedrooms. Other benefits include several snug areas/reading nooks throughout both levels of the property, two conservatories and a generous gravel driveway offering ample parking with gated access. This property is situated in the Aylesbury Grammar School catchment, and is a short distance to Rushmere Country Park and The Three Locks golf club. Viewing is highly advised.
Stoke Hammond is a village that is two and a half miles south of Fenny Stratford. The village has a local shop, newly refurbished public house and is in the catchment for the Aylesbury grammar schools. Close to the Leighton Buzzard bypass with links to Aylesbury and surrounding villages.
Entrance
Composite door to:
Entrance Hall
Double glazed window to the side, stairs rising to first floor landing, radiator, opening to kitchen and dining room, steps down to cloakroom, tiled floor.
Cloakroom
Two double glazed frosted windows to the front with granite window ledge, wash hand basin in vanity unit with granite top, low level WC.
Lounge
Two double glazed windows to the side, two double glazed windows to the rear, French doors to the rear and garden, television point, two radiators, fireplace.
Dining Room
Double glazed sliding doors to the garden and rear, radiator, door to second hallway.
Hallway/Nook
Double glazed window to the front, radiator, door to study and to games room.
Games Room
Two double glazed windows to the front, step and opening to snug.
Study
Double glazed window to the front.
Conservatory
Double glazed window to the rear and to the side, French doors to garden, slate floor tiles.
Kitchen
Double glazed sliding doors to the rear and conservatory, double glazed window to the side. Fitted with a range of base and eye level units with granite work surface over, space for fridge freezer, granite splashback, induction range style oven with extractor hood over, slate floor tiles, double Belfast style sink with mixer tap over and pull out rinser spray.
Utility
Double glazed window to the front, French doors to the side and conservatory, space for washing machine, space for tumble dryer, Belfast sink.
Landing
Two snug areas, access to loft space, doors to bedrooms and bathroom, two double glazed windows to the front, two radiators.
Bedroom One
Double glazed window to the front, two double glazed windows to the rear, built-in wardrobe, two radiators.
Bedroom Two
Double glazed window to the side, two double glazed windows to the rear, two built-in wardrobes, two radiators, double glazed French doors to balcony, door to en-suite.
En-Suite
Bath with mixer tap and shower attachment over, low level WC, pedestal wash hand basin, extractor fan, part tiled walls.
Bedroom Three
Double glazed window to the rear, radiator.
Bedroom Four
Double glazed window to the side, double glazed window to the rear, radiator.
Bedroom Five
Double glazed window to the side, double glazed window to the front, storage cupboard.
Bathroom
Double glazed frosted window to the front, bath with "telephone style" tap and shower over, pedestal wash hand basin, low level WC, heated towel rail, fully tiled double shower, extractor fan, part tiled walls.
Outside
Parking
Gravel driveway providing off-road parking.
Front Garden
Laid to lawn area, enclosed by timber fence panelling, shrub borders.
Rear Garden
Wrap around garden with laid to lawn area, enclosed by timber fence panelling, double side gated access, brick paved patio area, outside tap, outside lights, outside power point.
Conservatory (2)
Double glazed windows to the front, rear and side, French doors to the garden and side, slate floor.
Property info
For more information about this property, please contact
Michael Anthony (Bletchley) Ltd, MK2 on +44 1908 683791 * (local rate)
Disclaimer
Property descriptions and related information displayed on this page, with the exclusion of Running Costs data, are marketing materials provided by Michael Anthony (Bletchley) Ltd, and do not constitute property particulars. Please contact Michael Anthony (Bletchley) Ltd for full details and further information. The Running Costs data displayed on this page are provided by PrimeLocation to give an indication of potential running costs based on various data sources. PrimeLocation does not warrant or accept any responsibility for the accuracy or completeness of the property descriptions, related information or Running Costs data provided here.










































.png)
