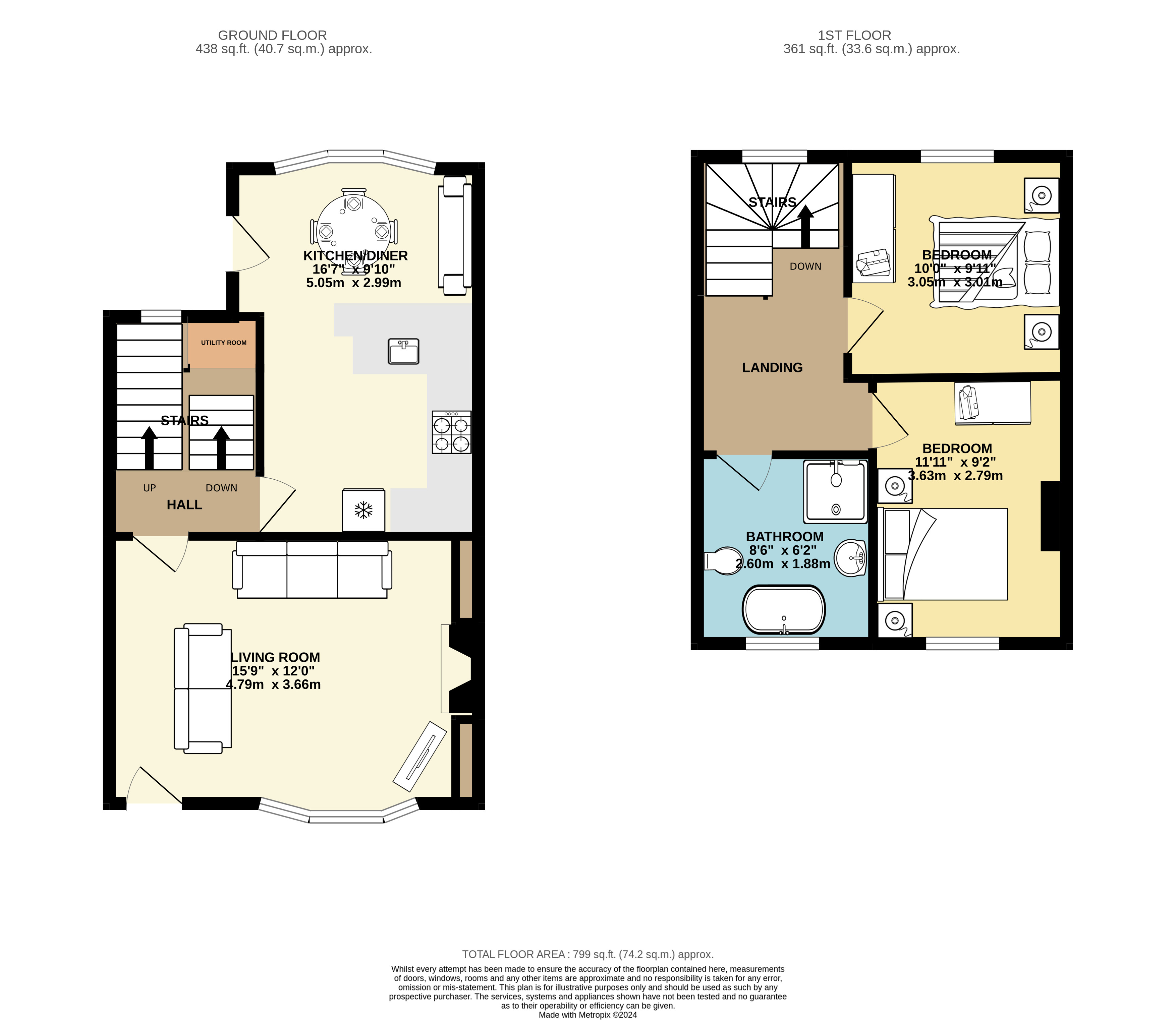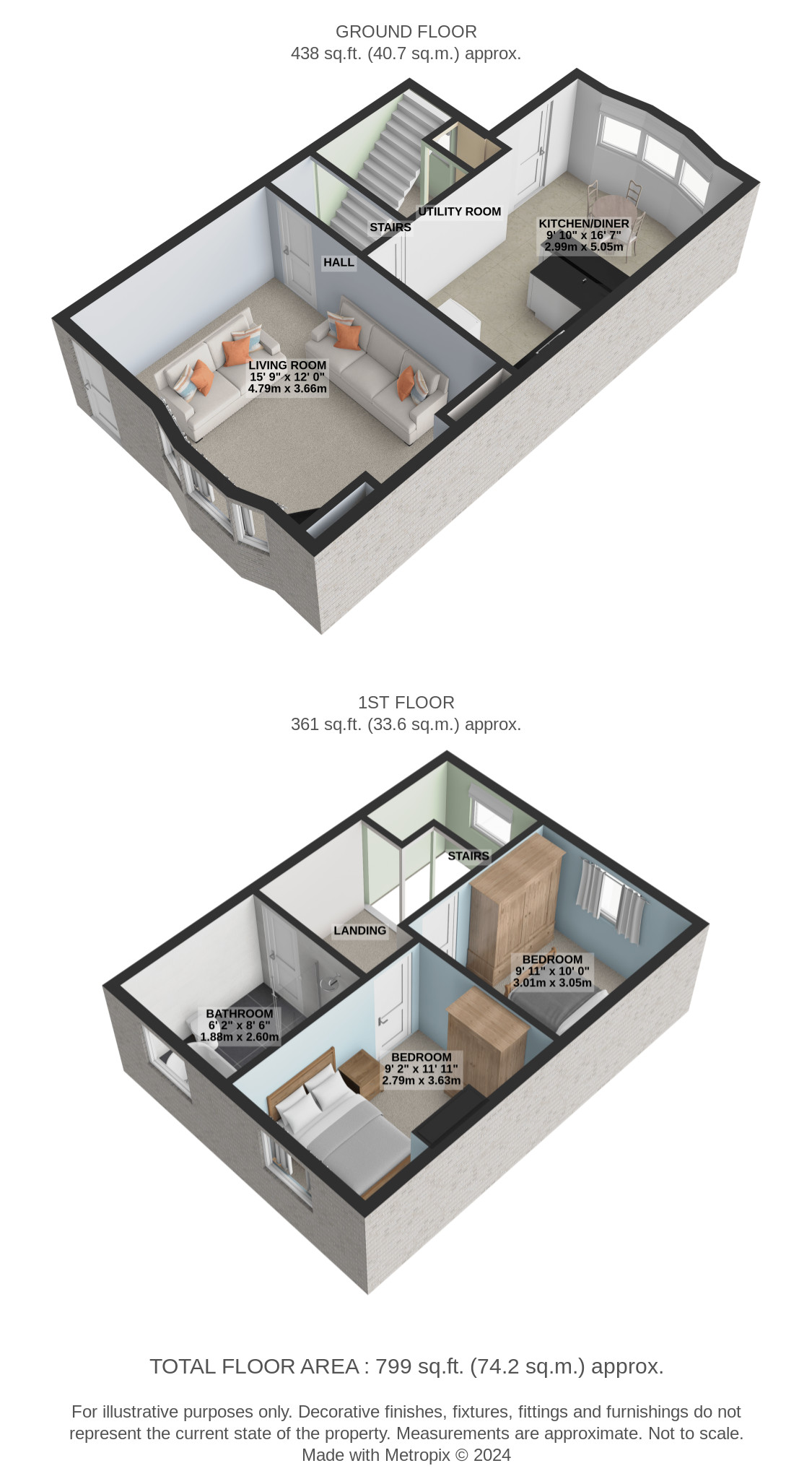End terrace house for sale in Old Hall Cottages, Madam Lane, Barnby Dun DN3
* Calls to this number will be recorded for quality, compliance and training purposes.
Property features
- Fabulous Two Bedroom Cottage
- Immaculately Presented Throughout
- Stylish Kitchen & Bathroom Fittings
- Separate Utility Space
- Open Plan Kitchen/Dining Area
- Rear Reception Room With Garden Views
- Superb Village Location
- Close To All Local Amenities
- Driveway & Garage
- Viewings Are Essential To Appreciate
Property description
A beautiful cottage that has been stylishly updated throughout and simply must be seen to be appreciated. An internal viewing is all you need to fall in love with this cosy home, just a short walk to Barnby Dun canal and the countryside walks around the village, you will definitely not be disappointed with the position of this property. In brief the accommodation comprises of side entrance into the fabulous kitchen/diner, inner hall with step down to utility space, rear living room with views over the garden, stairs to the first floor landing, two spacious beautifully presented bedrooms, fantastic bathroom with roll top bath, driveway, garage/workshop and lovely rear garden with raised decking. Wonderful finish throughout.
A beautiful cottage that has been stylishly updated throughout and simply must be seen to be appreciated. An internal viewing is all you need to fall in love with this cosy home, just a short walk to Barnby Dun canal and the countryside walks around the village, you will definitely not be disappointed with the position of this property. In brief the accommodation comprises of side entrance into the fabulous kitchen/diner, inner hall with step down to utility space, rear living room with views over the garden, stairs to the first floor landing, two spacious beautifully presented bedrooms, fantastic bathroom with roll top bath, driveway, garage/workshop and lovely rear garden with raised decking. Wonderful finish throughout.
Entrance Side facing double glazed frosted door in to the kitchen/diner.
Kitchen/diner 9' 9" x 16' 6" (2.99m increasing to 3.38m x 5.05m) Superb kitchen with lower dining space, fitted storage seat, a range of eye and base level kitchen cabinetry, granite work surfaces incorporating a single bowl sink with drainer, space for a fridge/freezer, four ring gas hob with extractor hood above, electric oven, integrated dishwasher, tiled flooring, radiator and a front facing double glazed bow window.
Inner hallway & utility space 5' 6" x 9' 11" (1.68m x 3.03m) Small hallway leading to the living room and stairs to the first floor. Also benefits from a small set of steps down to a utility space beneath the stairs with front facing double glazed window, plumbing for a washing machine, space for a tumble dryer and a radiator.
Living room 15' 8" x 12' 0" (4.79m x 3.66m) Fabulous reception space with rear facing double glazed door to the garden decking, rear facing double glazed bow window, radiator, laminate flooring, feature electric fire with fitted storage cupboards and shelving either side of the chimney breast.
Stairs Leading from the inner hallway to the first floor landing.
Landing 5' 6" x 13' 5" (1.69m x 4.10m) Lovely landing with front facing double glazed window, radiator and loft access point.
Bedroom 9' 10" x 10' 0" (3.01m x 3.05m) Beautiful double bedroom with front facing double glazed window, radiator, laminate flooring and coving to the ceiling.
Bedroom 9' 1" x 11' 10" (2.79m x 3.63m) Further spacious bedroom immaculately presented with rear facing double glazed window, radiator and coving to the ceiling.
Bathroom 6' 2" x 8' 6" (1.88m x 2.60m) Superb bathroom with central roll top feature bath, separate shower cubicle with dual shower head, low flush WC, wash hand basin, heated towel radiator, tiled flooring, spotlights to the ceiling, extractor fan and rear facing double glazed frosted window.
Front garden & driveway Double gates lead to the driveway providing off street parking for two/three cars, front paved tiered garden space, wall to the front, fence to the sides and side access gate to the rear garden from the driveway.
Rear garden Lawned area with shrub/flower beds, rockery, gravelled area, large tree, fence enclosure, paved path and a raised decking area.
Garage/storage/workshop Located at the rear of the property accessed via the double doors from the driveway.
Property info
For more information about this property, please contact
MJK Estate Agents, DN3 on +44 1302 977044 * (local rate)
Disclaimer
Property descriptions and related information displayed on this page, with the exclusion of Running Costs data, are marketing materials provided by MJK Estate Agents, and do not constitute property particulars. Please contact MJK Estate Agents for full details and further information. The Running Costs data displayed on this page are provided by PrimeLocation to give an indication of potential running costs based on various data sources. PrimeLocation does not warrant or accept any responsibility for the accuracy or completeness of the property descriptions, related information or Running Costs data provided here.





































.png)
