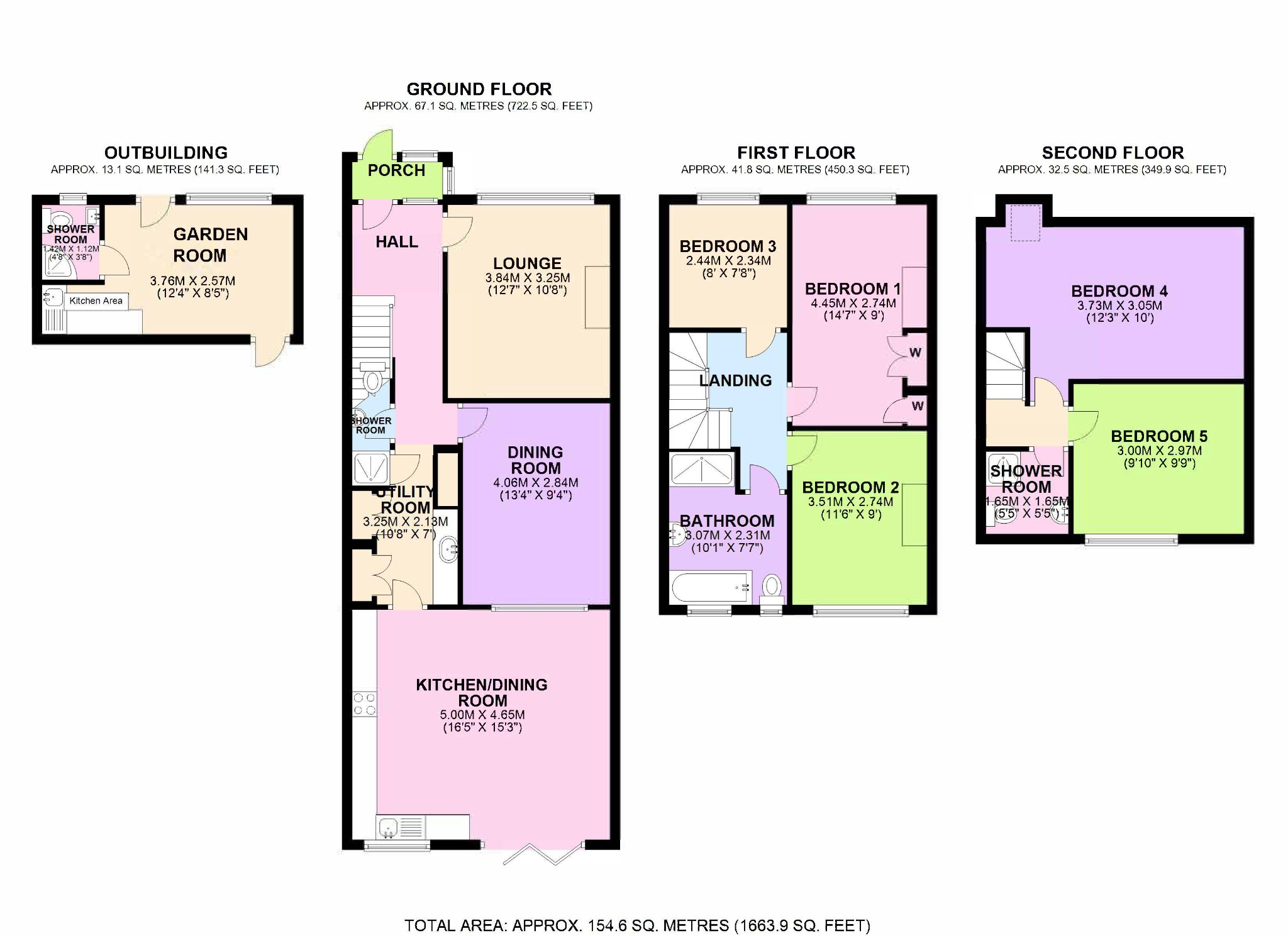Terraced house for sale in Grasdene Road, Plumstead, London SE18
* Calls to this number will be recorded for quality, compliance and training purposes.
Property features
- Deceptively spacious five bedroomed terrace house
- Two separate reception rooms
- Extended to the ground floor & second floor levels
- Large utility room
- Beautiful and extended kitchen / diner with island
- Three bathrooms (two shower rooms & A family bathroom)
- Off street parking for two cars
- Detached garden room
- Situated in A quiet and residential road
- Offered with no forward chain
Property description
Beaumont Gibbs Are Offering This Extended Five Bedroomed House For Sale In Grasdene Road, Plumstead.
Situated in the coveted Grasdene Road of Plumstead, SE18, is this exceptional five bedroomed residence, which offers an unparalleled blend of elegance, space, and versatility. Boasting a host of desirable features including two reception rooms, a beautiful kitchen/diner, utility room, and multiple bathing facilities, this home is a testament to modern comfort and style.
Upon entering, you are greeted by a spacious reception area that seamlessly flows into the well-appointed living spaces. The two reception rooms offer ample space for entertaining guests or relaxing with family, each exuding a sense of warmth and sophistication.
The heart of the home lies in the beautiful kitchen/diner, a chef's dream equipped with integrated appliances, sleek black quartz counter tops, and abundant storage space. The adjoining utility room adds convenience to daily living tasks.
This residence boasts five generously sized bedrooms, providing ample space for family members or guests. The two shower rooms and a very large 4-piece family bathroom ensure that everyone's needs are met with style and functionality.
Outside, the property features off-street parking for two cars, a coveted amenity in the area. The small rear garden hosts a detached garden room, offering a private retreat for guests or family, an office space, or even rental income potential.
The house is situated in the Plumstead & Welling border, with easy access to local bus links close by, with Welling High Street being approximately 1.5 miles distance away, Welling mainline station approximately 1 mile away and Abbey Wood mainline station and Elizabeth Line just over a mile away as the crow flies.
Room Measurements:
Lounge 12'7" x 10'8" (3.84m x 3.25m)
Dining Room 13'4" x 9'4" (4.06m x 2.84m)
Ground Floor Shower 8'2" x 2'5" (2.49m x 0.74m)
Utility Room 10'8" x 7' (3.25m x 2.13m) Kitchen / Diner 16'5" x 15'3" (5.00m x 4.65m)
First Floor Level:
Bedroom One 14'7" x 9' (4.45m x 2.74m)
Bedroom Two 11'6" x 9' (3.51m x 2.74m)
Bedroom Three 8' x 7'8" (2.44m x 2.34m)
Family Bathroom: 10'1" x 7'7" (3.07m x 2.31m)
Second Floor Level:
Bedroom Four 12'3" x 10' (3.73m x 3.05m)
Bedroom Five 9'10" x 9'9" (3.00m x 2.97m)
Shower Room 5'5" x 5'5" (1.65m x 1.65m)
Outside To Rear:
Rear Garden 14' x 17'5" (4.27m x 5.31m)
Garden Room:
Studio Area 12'4" x 8'5" (3.76m x 2.57m)
Kitchen Area 6'4" x 3'3" (1.93m x 0.99m)
Shower Room 4'8" x 3'8" (1.42m x 1.12m)
Front Garden:
Off Street Parking for two cars
Council Tax: Royal Borough of Greenwich - Band D
General property information:
Property Construction: Brick.
Floor Level: Ground, first floor, second floor.
Sewerage: Mains drainage.
Heating Type: Gas combination boiler.
Hot water: Gas combination boiler.
Parking Information: Private driveway via dropped kerbway.
Utility's:
Gas supply - Mains fed, Direct Debit
Electricity supply - Mains fed, Direct Debit
Water supply- Mains ( water meter tbc)
Mobile Phone coverage - For estimated coverage try here,
Broadband - For estimated coverage try here,
Property info
For more information about this property, please contact
Beaumont Gibbs, SE18 on +44 20 8115 2529 * (local rate)
Disclaimer
Property descriptions and related information displayed on this page, with the exclusion of Running Costs data, are marketing materials provided by Beaumont Gibbs, and do not constitute property particulars. Please contact Beaumont Gibbs for full details and further information. The Running Costs data displayed on this page are provided by PrimeLocation to give an indication of potential running costs based on various data sources. PrimeLocation does not warrant or accept any responsibility for the accuracy or completeness of the property descriptions, related information or Running Costs data provided here.


































.png)
