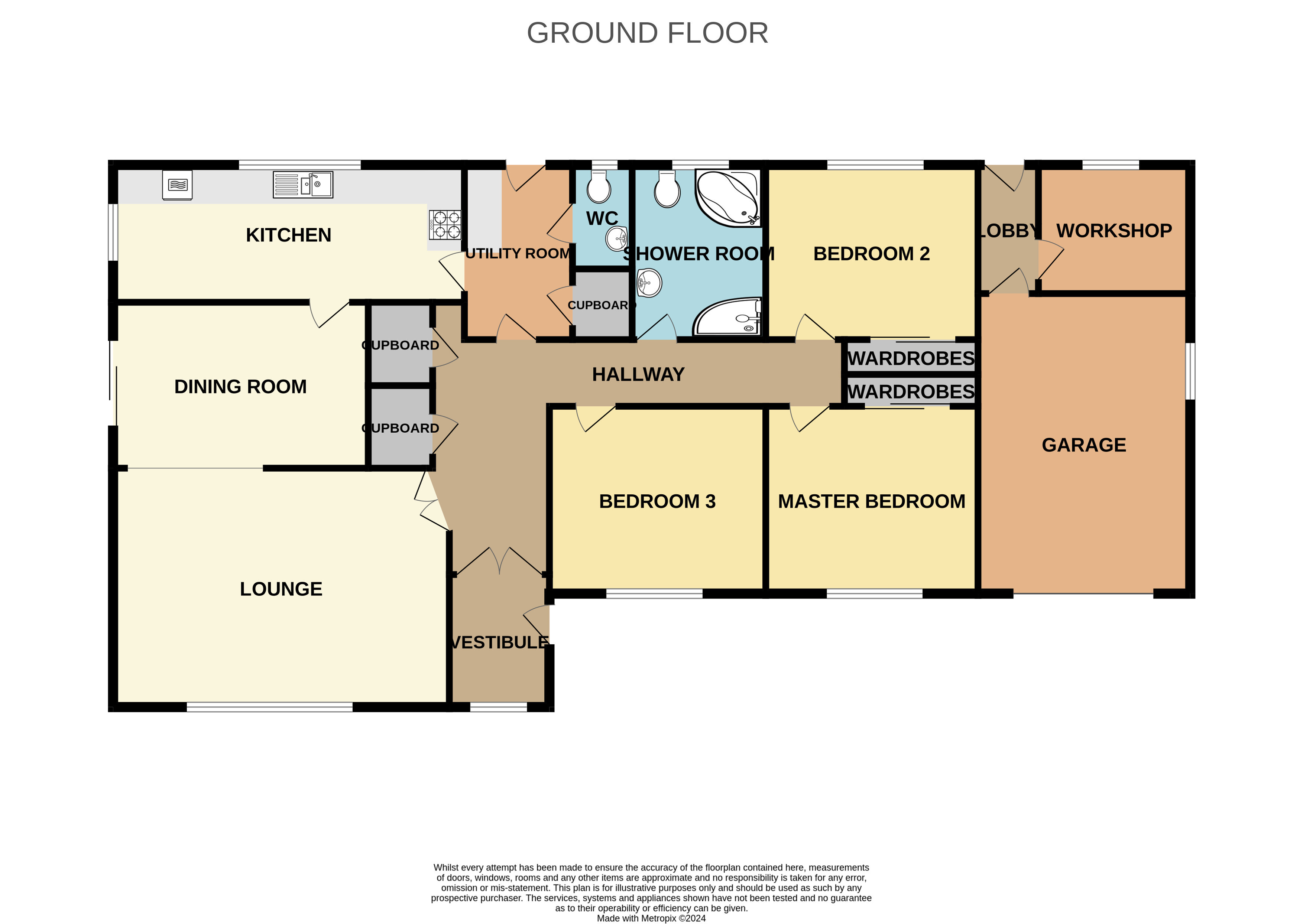Detached bungalow for sale in Broadhaven Road, Wick KW1
* Calls to this number will be recorded for quality, compliance and training purposes.
Property features
- A beautiful bungalow set in A large plot
- Spacious rooms throughout
- Three double bedrooms
- Recently fitted modern kitchen
- Attached garage with workroom
- Gardens to front side and rear
- An ideal large family home
Property description
EPC D
Vestibule 2.38m x 1.77m
This large vestibule has a partial glazed timber entrance door with opaque glazed panels to either side. A window faces to the front which is fitted with a blind. There is a radiator to the wall and the flooring is laid to carpet. Double doors open into the open spacious hallway.
Hallway
This large open hallway has two large walk-in storage cupboards. The flooring is laid to carpeting and there is a radiator to the wall. There are glazed double doors leading into the lounge.
Lounge 5.95m x 4.32m
This large family lounge has a large picture window facing to the front which is fitted with a blind. The flooring is laid to carpeting and there are two radiators to the walls. There is a large open archway which leads into the dining room.
Dining Room 2.94m x 4.24m
This large room is carpeted and has a radiator to the wall. There are patio doors leading out into the garden and there is also a door leading into the kitchen.
Kitchen 6.22m x 2.43m
This large kitchen was newly fitted 3 years ago with beautiful white fitted units and oak effect worktops. There is a one and a half bowl stainless-steel sink with mixer tap. There is a fitted electric hob and fitted double ovens. There is also an integral dishwasher and an integral fridge/freezer. The flooring is laid to vinyl and there is a radiator to the wall. There are spotlights fitted to the ceiling and windows face to both the rear and side. A door leads into the utility room.
Utility Room 3.10m x 1.89m
There are walls and base units with fitted worktop and there are services below the worktop for a washing machine and tumble drier. There is a built-in walk-in cupboard which has the hatch to the partially floored attic space which is fitted with a light. A door leads to the rear garden. There is a radiator to the wall and the flooring is laid to vinyl. A door leads into the W.C.
W.C. 1.83m x 1.02m
There is a W.C. And a handbasin which has a tiled splashback and a mirrored cabinet above. An opaque window faces to the rear. There is a radiator to the wall and the flooring is laid to carpeting.
Master Bedroom 3.70m x 3.31m
This double room has a window facing to the front which is fitted with a blind. The flooring is laid to carpet and there is a radiator to the wall. There are built-in wardrobes with hanging and shelf which has mirrored sliding doors.
Bedroom 2 3.11m x 3.73m
This bedroom has built-in wardrobes fitted with hanging, shelf and mirrored sliding doors. A window faces to the rear and it is fitted with a blind. The flooring is laid to carpeting and there is a radiator to the wall.
Bathroom 3.09m x 2.38m
This large family bathroom is fitted with a four-piece suite comprising a corner bath which has a tiled surround, W.C. Handbasin with mixer tap and tiled splashback. There is also a large corner shower unit which is fitted with shower boarding to the walls and a mains shower. An opaque window faces to the rear and there is a radiator to the wall. The flooring is laid to carpet and there is an extractor fan to the ceiling.
Bedroom 3 3.92m x 3.35m
This double room has a window facing to the front with a fitted blind. There is a radiator to the wall and the flooring is laid to carpeting.
Garage 7.80m x 3.75m
The block-built garage is fitted with an electric up and over door. The flooring is laid to concrete and there is a window facing to the side, there is power and light and also a water tap in the garage. There is a hatch to the attic space. A door leads into a lobby which gives access to a workroom which is fitted with worktops, units and shelves. The heating boiler is also housed in this room. A window faces into the rear garden. The lobby floor is also laid to concrete and has a pedestrian entrance door from the rear garden.
Gardens
The home sits in a large area of garden grounds, to the side there is a tarred driveway leading into the garage and also providing offroad parking for multiple vehicles. There is a flower border to the side of the driveway and a large area of lawn to the other side which is south facing. A path leads from the driveway to the rear garden which has an area of lawn and flower borders. There is a fenced patio area surrounded by flower borders and there is also another patio to the side which is accessed through the doors from the dining room.
For more information about this property, please contact
Yvonne Fitzgerald Properties, KW14 on +44 1847 307016 * (local rate)
Disclaimer
Property descriptions and related information displayed on this page, with the exclusion of Running Costs data, are marketing materials provided by Yvonne Fitzgerald Properties, and do not constitute property particulars. Please contact Yvonne Fitzgerald Properties for full details and further information. The Running Costs data displayed on this page are provided by PrimeLocation to give an indication of potential running costs based on various data sources. PrimeLocation does not warrant or accept any responsibility for the accuracy or completeness of the property descriptions, related information or Running Costs data provided here.
































.png)