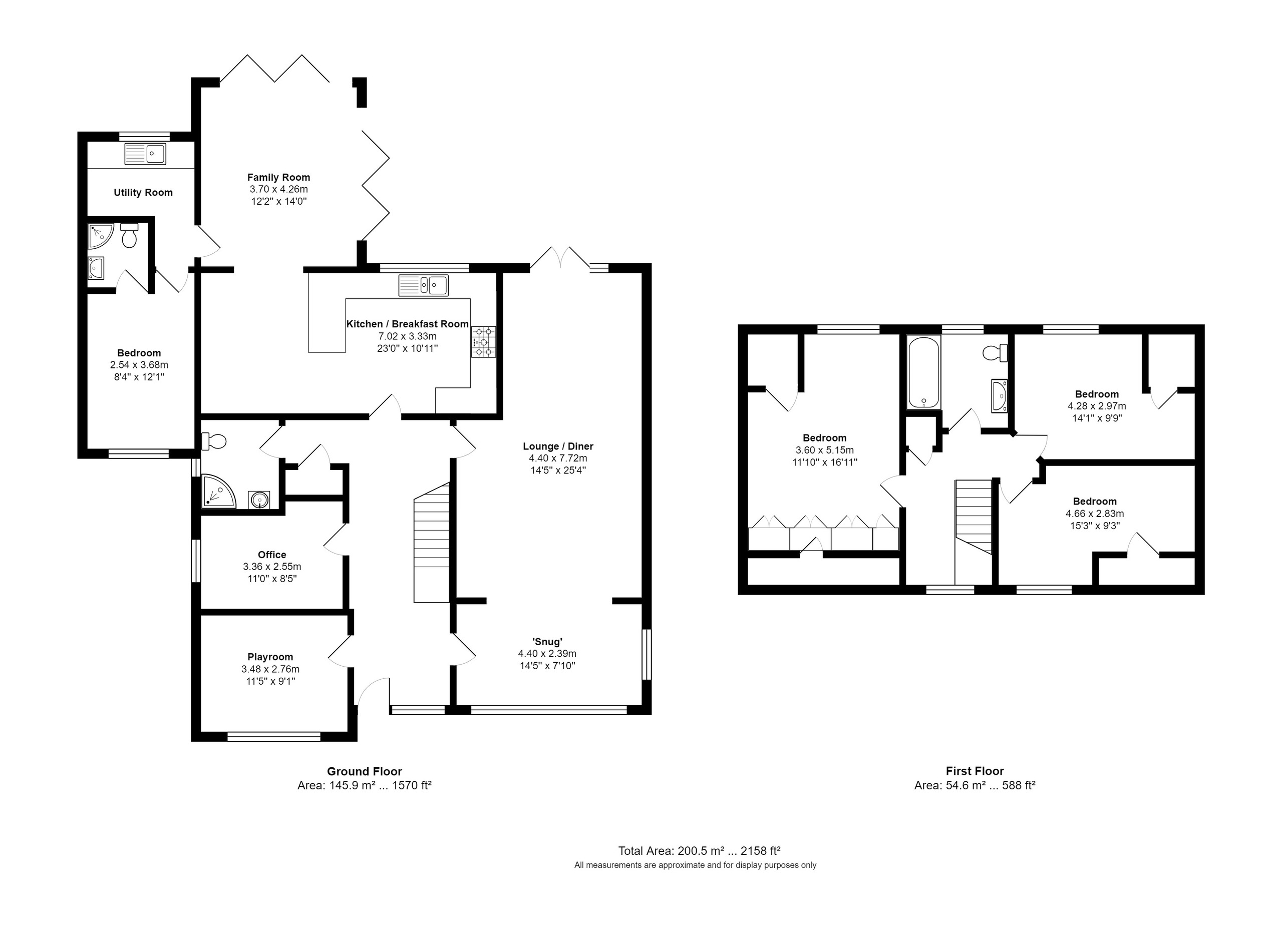Detached house for sale in Chyngton Lane North, Seaford BN25
* Calls to this number will be recorded for quality, compliance and training purposes.
Property features
- Four/Five-Bedroom Detached House
- Stunning Views Stretching Out to the Sea
- Modern Kitchen-Breakfast Room
- Family Room Spills Into Garden
- Large Living-Dining Room
- Three Bath/Shower Rooms
- Potential for Annex
- Quiet No Through Road
- Edge of Cuckmere Haven Nature Reserve
- Sold with No Onward Chain
Property description
Nestled away in a tranquil, no-through road in Seaford is this sizable four/five-bedroom detached house with flexible accommodation that offers the potential to create an annex on the ground floor, currently arranged as six-bedrooms. The rear garden backs onto farmland and has unobstructed views over farm land, and the South Downs Park, and the sea in the distance.
The spacious accommodation comprises a large lounge-diner, with a partially separated 'snug' area to the front and patio doors at the rear, the spacious kitchen-breakfast room flows seamlessly into and bright and airy family room with cosy log burner, skylight and two bi-folding doors that completely open both sides into the garden, bringing the outside in. Also on the ground floor is a utility room, three bedrooms, one with an en-suite and a separate shower room. On the first floor are three more bedrooms, with stunning views out to the rear looking over farmland and the South Downs out to the sea, and a family bathroom.
Chyngton Lane North is located on the edge of Seaford, with a bus stop at the end of the road with frequent links into both Brighton and Eastbourne. Sold with no onward chain.
Front Garden
Hedge and fenced boundaries with a front gate, with parking for three cars. Large secluded lawn.
Entrance Hallway
Stairs leading to the first floor, a built-in storage cupboard.
Lounge-Diner (4.40 m x 7.72 m (14'5" x 25'4"))
Bright and spacious room, with light flooding in from front and back, patio doors leading to rear garden, archway to 'snug' area with a large window at the front. Multi-fuel burner with a surround makes a centre piece for the room.
'snug' (4.40 m x 2.39 m (14'5" x 7'10"))
Large window to front.
Kitchen-Breakfast Room (7.02 m x 3.33 m (23'0" x 10'11"))
Range of units at base level with stone worktops and breakfast bar with matching upstand over, and a row of full height units, integrated dishwasher, fridge and freezer, fitted oven and oven/microwave, 1 1/2 bowl sink with mixer tap and drainer, hob with extractor hood over. Window to rear and archway leading to family room.
Family Room (3.70 m x 4.26 m (12'2" x 14'0"))
With skylight and bi-folding doors along two walls, allowing an abundance of natural light to flood in, and the ability to open the space out fully into the rear garden. Log burning stove offers a focal point for the room.
Utility Room
Range of units at eye and base level with wooden worktop over, stainless steel sink with mixer tap and drainer, under counter washing machine, and tumble dryer. Wall-mounted boiler and hot water tank. Window to rear.
Bedroom (2.54 m x 3.68 m (8'4" x 12'1"))
Window to front. Potential to separate as an annexe.
En Suite
Fully tiled with white suite comprising of low flush WC with concealed cistern, glass shower cubical with mixer shower, and wash hand basin with mixer tap.
Playroom/Bedroom (3.48 m x 2.76 m (11'5" x 9'1"))
Window to front.
Office (3.36 m x 2.55 m (11'0" x 8'4"))
Window to side.
Shower Room
White suite comprising of low flush WC, wash hand basin with mixer tap, glass shower enclosure with mixer shower, and tiled splashbacks. Frosted window to the side.
First Floor Landing
Built in storage cupboard.
Master Bedroom (3.60 m x 5.15 m (11'10" x 16'11"))
Window to rear with stunning views out to the sea over farmland and the Downs, eaves storage cupboard, fitted wardrobes with further eaves behind.
Family Bathroom
Partly tiled with a white suite comprising of low flush WC with concealed cistern, wash hand basin with mixer tap and bath with mixer tap, shower over, and glass screen. Frosted window to rear.
Bedroom (4.28 m x 2.97 m (14'1" x 9'9"))
Window to rear with stunning views out to the sea over farmland and the Downs, eaves storage cupboard.
Bedroom (4.66 m x 2.83 m (15'3" x 9'3"))
Window to front, eaves storage cupboard.
Rear Garden
Cleverly laid out decking gives areas for relaxing and an ideal BBQ area, all with views out over the South Downs. Fenced and hedged boundaries.
Property info
For more information about this property, please contact
Eightfold Property, BN1 on +44 1273 283648 * (local rate)
Disclaimer
Property descriptions and related information displayed on this page, with the exclusion of Running Costs data, are marketing materials provided by Eightfold Property, and do not constitute property particulars. Please contact Eightfold Property for full details and further information. The Running Costs data displayed on this page are provided by PrimeLocation to give an indication of potential running costs based on various data sources. PrimeLocation does not warrant or accept any responsibility for the accuracy or completeness of the property descriptions, related information or Running Costs data provided here.





































.png)

