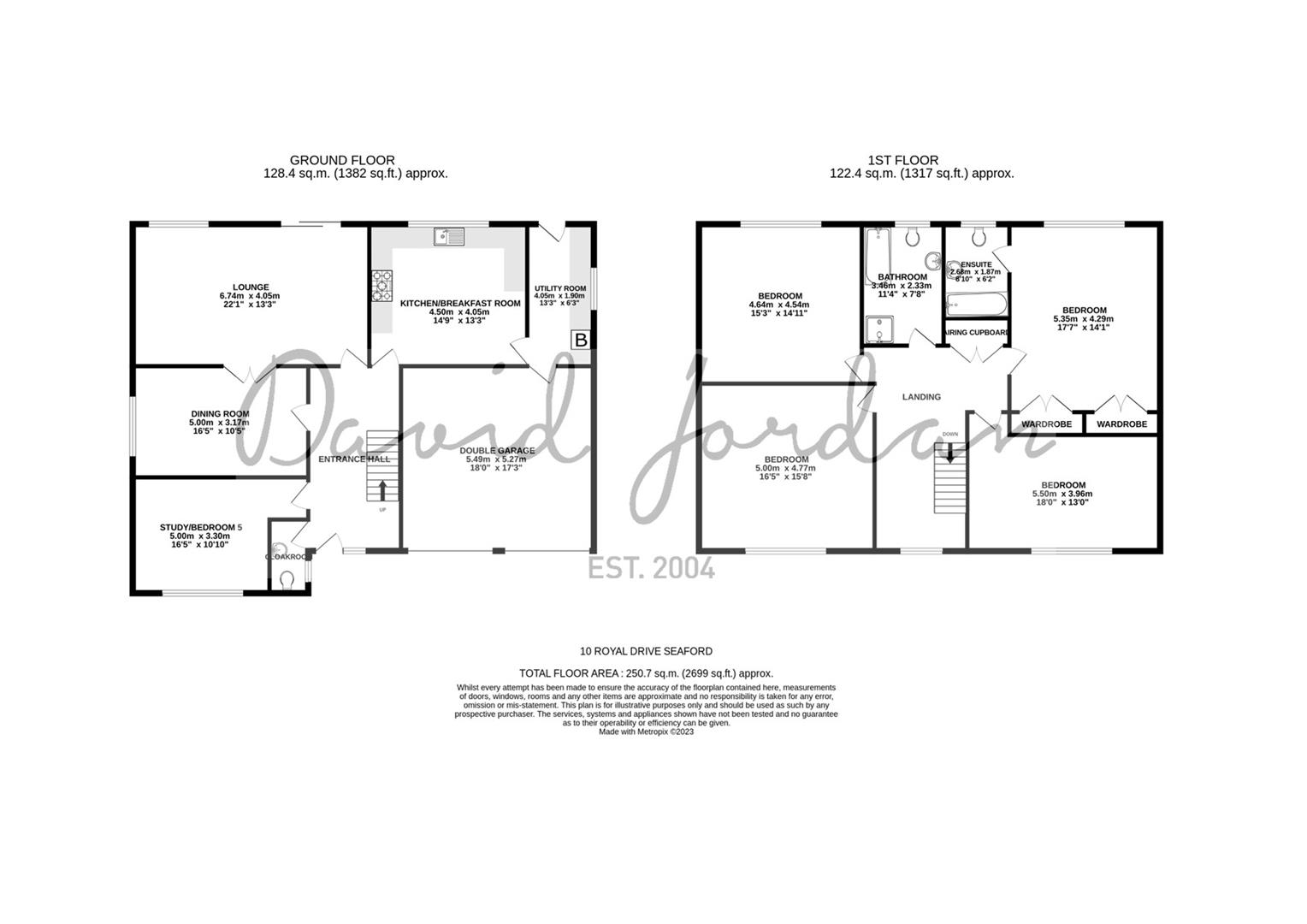Detached house for sale in Royal Drive, Seaford BN25
* Calls to this number will be recorded for quality, compliance and training purposes.
Property features
- Four double bedroom detached residence
- Study/bedroom five
- Family bathroom, en-suite bathroom and cloakroom
- Kitchen/breakfast room and utility room
- Sitting room and separate dining room
- Southerly aspect rear garden
- Off road parking for two vehicles and double garage
- Full fibre broadband to the property
- Gas central heating, double glazed and cavity wall insulation
- Seaford town centre, with its wide range of shopping amenities and railway station, is approximately one and a half miles distant
Property description
This substantial detached residence was constructed in the early 1990's and is situated in a sought-after location as part of an elite development of executive-style houses. Seaford town centre, with its wide range of shopping amenities and railway station, is approximately one and a half miles distant.
Seaford golf course and excellent countryside walks over the South Downs National Park are also located nearby.
Accommodation includes four double bedrooms with en-suite to the main bedroom. The Southerly aspect 23ft long sitting room has access on to the rear garden and separate 16ft long dining room via double doors. The kitchen breakfast room leads onto the adjoining utility room which has access to integral double garage. There is also a convenient cloakroom, study, family bathroom and featured galleried landing to the first floor.
Other features and benefits include good size Southerly aspect rear garden, double glazing, full fibre broadband to the property, gas central heating, cavity wall insulation and a double garage.
Ground Floor
Entrance hall
Double glazed entrance door and window to front. Stairs to first floor. Radiator. Under stairs store cupboard.
Cloakroom
Close coupled WC. Wall-mounted wash basin. Radiator. Double glazed window to front.
Sitting room
Double glazed window and patio door to rear. Radiator. Fireplace with decorative surround. Double doors to:-
Dining room
Double glazed window to side. Radiator.
Kitchen/breakfast room
Range of wall and base units. Mistral work surface with inset one and a half bowl sink unit with waste disposal. Space for range style cooker and American style fridge freezer. Integrated Neff dishwasher. Double glazed window overlooking rear garden. Tiled splash back and floor.
Utility room
Mistral work surface with inset sink and base units beneath. Space for upright fridge freezer, washing machine and dryer. Wall-mounted Worcester-Bosch gas fired condensing boiler. Double glazed window to side and door to rear.
Study
Double glazed window to front. Radiator.
First Floor
Landing
Double glazed window to front. Radiator. Linen cupboard housing hot water cylinder and storage space. Hatch to loft.
Bedroom one
Double glazed window overlooking rear garden. Two built in double wardrobes. Radiator.
En-suite
White suite comprising panelled bath with shower above. Close coupled WC, pedestal wash basin with medicine cupboard above. Radiator. Double glazed window. Electric heated towel rail. Part tiled walls. Extractor fan.
Bedroom two
Double glazed window to front. Radiator.
Bedroom three
Double glazed window overlooking rear garden. Radiator.
Bedroom four
Double glazed window to front. Radiator.
Family bathroom
White suite comprising panelled bath, close coupled WC, pedestal wash basin with mirror, light and shaver point above. Shower cubicle. Part tiled walls. Extractor fan. Double glazed window to rear.
Outside
Front garden
Part laid to lawn with shrub planting and off road parking for two vehicles. Ev Charger fitted with Ohme Home Pro and tethered 8m Type 2 cable.
Integral double garage
Accessed via up and over doors. Light and power. Electric consumer unit. Personal door to utility room.
Southerly aspect rear garden
Mainly laid to lawn with paved patio and Pergola. Water feature and pond. Gated side access to front. Timber summerhouse with light and power.
Property info
For more information about this property, please contact
David Jordan Estate Agents, BN25 on +44 1323 916727 * (local rate)
Disclaimer
Property descriptions and related information displayed on this page, with the exclusion of Running Costs data, are marketing materials provided by David Jordan Estate Agents, and do not constitute property particulars. Please contact David Jordan Estate Agents for full details and further information. The Running Costs data displayed on this page are provided by PrimeLocation to give an indication of potential running costs based on various data sources. PrimeLocation does not warrant or accept any responsibility for the accuracy or completeness of the property descriptions, related information or Running Costs data provided here.


































.png)