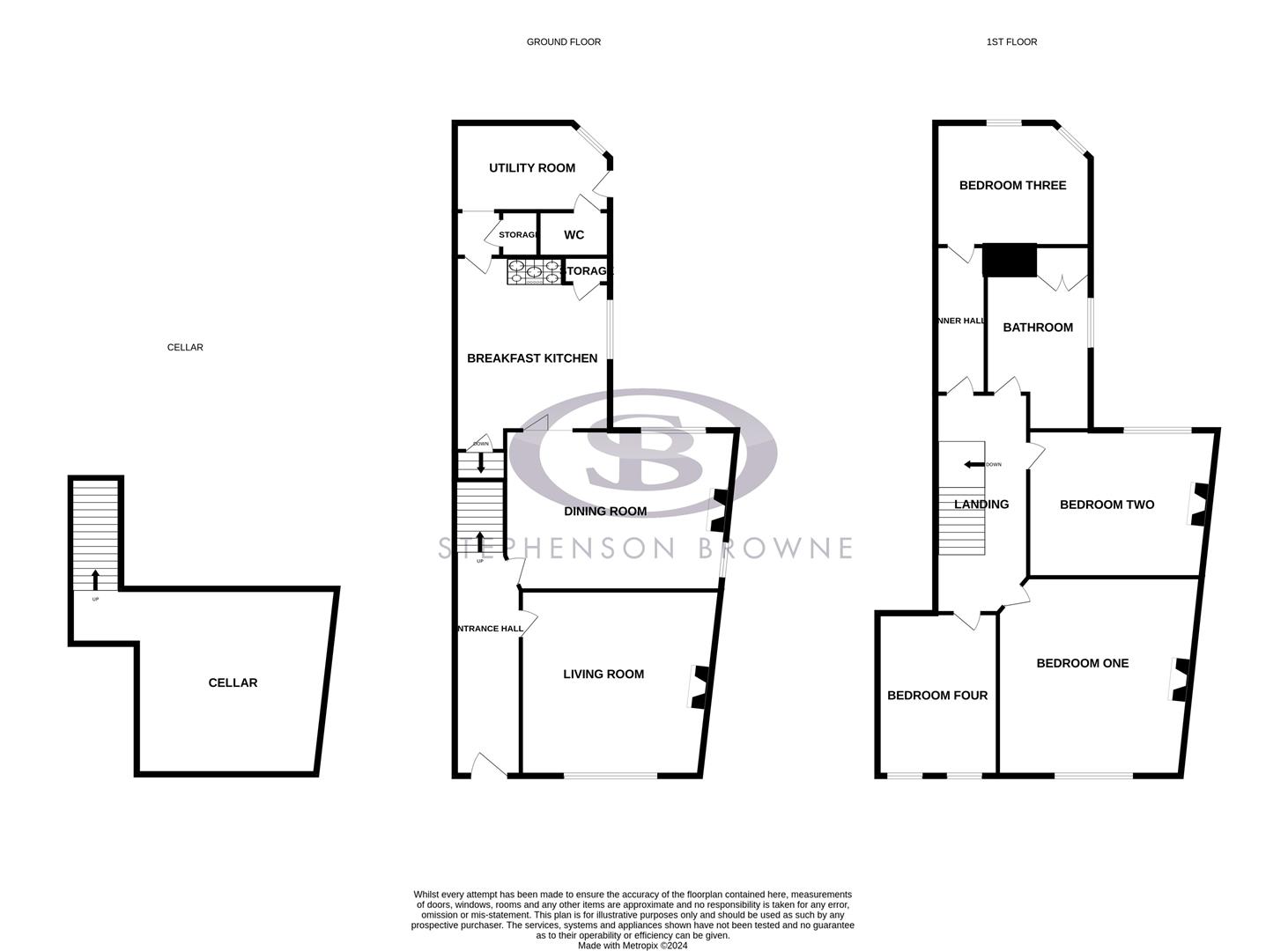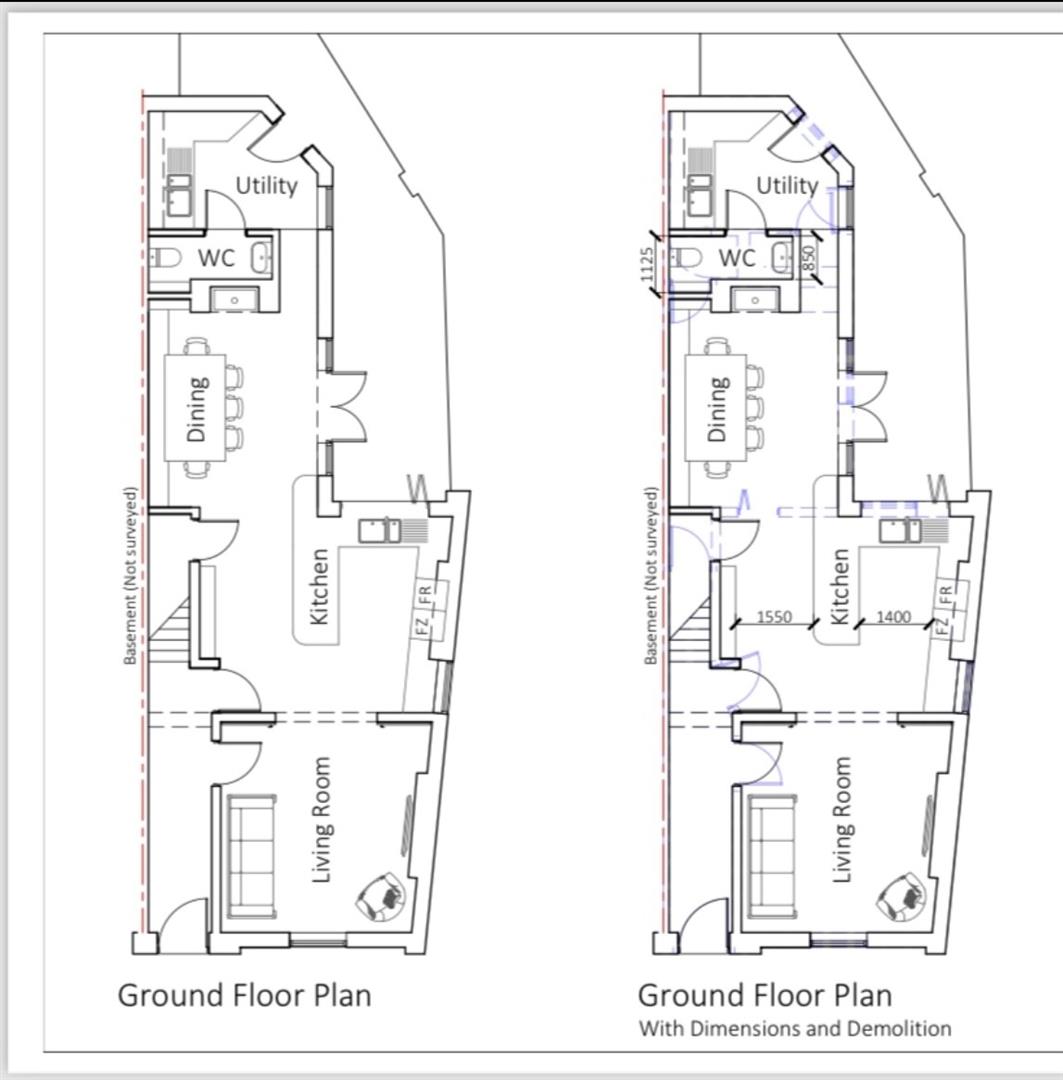End terrace house for sale in Howey Hill, Congleton CW12
* Calls to this number will be recorded for quality, compliance and training purposes.
Property features
- Stunning Period Townhouse
- Off Road Parking
- Town Centre Location
- Good Size Rear Garden & Yard
- Beautifully Presented Throughout
- Extremely Spacious Accommodation
- Original Features
- Viewing Highly Recommended!
Property description
This imposing, four bedroom townhouse represents a fine example of a period property from its era, boasting an abundance of original features and well planned, spacious accommodation you would expect from a property of this age. Having been sympathetically updated and improved by the current owners throughout, this really is an opportunity not be missed and once you see the fabulous entertaining space, we are convinced that this home won't be on the market for long!
The property is located in a highly sought after and prestigious area, conveniently positioned close to Congleton town centre itself with the variety of day-to-day amenities it has to offer, along with nearby countryside walks and schooling at Marlfield's Primary School.
Internally you are welcome into the entrance hall with stunning Minton tile flooring, the first of many original features, from here you have both the living room and dining room, both with high ceilings and feature fireplaces. Also on the ground floor is the stylish fitted breakfast kitchen with space for aga range cooker, fully fitted utility room, WC with shower and access to the cellar. To the first floor is a spacious landing with access to four generous bedrooms and large family bathroom.
Externally, the property benefits from an Indian stone paved driveway for two cars to the front. To the rear is an enclosed walled paved courtyard garden, perfect for outdoor dining. There is also gate access to a rear track leading across to further outdoor space. Victorian block pavers provide steps up to the elevated garden, mostly laid to lawn with a gravelled seating area, summer house and range of shrubs, trees and bushes. This garden is a real suntrap, capturing the sun majority of the day!
Early internal inspection is highly advised to fully appreciate the property's true size and convenient position.
Entrance Hall
Period style front door with double glazed and leaded upper panels, ornate coving to ceiling, picture rail, double panel period style radiator, Minton tiled floor and stairs to first floor.
Living Room (4.16m x 3.91m max (13'7" x 12'9" max))
Period style uPVC double glazed sash window to the front elevation, ornate coving to ceiling, picture rail, exposed brick fireplace with oak mantle over, inset cast iron multi-fuel stove, stone surround and glazed tiled hearth. To each alcove are fitted shelves and cupboards.
Dining Room (4.70m x 3.91m (15'5" x 12'9"))
Period style uPVC double glazed sash window to the rear elevation, uPVC double glazed window to the side elevation, ornate coving to ceiling, Picture rail, double panel central heating radiator, exposed brick fireplace with inset cast iron multi-fuel stove on slate hearth, fitted cupboard and oak effect Karndean flooring.
Breakfast Kitchen (3.88m x 3.27m (12'8" x 10'8"))
Bespoke custom painted natural wood kitchen comprising wall and base units with oak work surfaces over, inset ceramic Belfast sink with copper effect mixer tap, breakfast bar with seating for three, built-in electric oven with 2-ring hob above, space for fridge/freezer, electric fired aga range cooker with extractor over, slate effect tiled floor and uPVC double glaze window to the side elevation. Door with steps down to:
Cellar (4.14m x 4.09m (13'6" x 13'5"))
Power and light.
Utility (3.17m x 2.21m (10'4" x 7'3"))
Extensive range of period style custom painted wall and base units with matching panelled walls, quartz work surface with inset Belfast sink and antique mixer tap, cupboard housing Worcester gas combi boiler, quarry tiled floor, period style radiator, full length deep pantry cupboard, door to outside and uPVC double glazed window to the rear elevation.
Shower Wet Room
Fitted with a low level W.C. And antique brass mains fed shower with marble effect shower boarding to walls, tiled floor and extractor fan.
Landing (5.89m x 1.73m (19'3" x 5'8"))
Ornate coving to ceiling, loft hatch and access to all first floor accommodation.
Bedroom One (4.19m x 3.91m (13'8" x 12'9"))
Period style uPVC double glazed sash window to the front elevation, picture rail and radiator.
Bedroom Two (3.96m x 3.81m (12'11" x 12'5"))
Period style uPVC double glazed sash window to the rear elevation, picture rail and radiator.
Bedroom Three (3.27m x 3.20m (10'8" x 10'5"))
Two uPVC double glazed windows to the rear elevation with stunning views over Congleton, as far as Jodrell Bank, and radiator.
Bedroom Four (3.35m x 2.54m (10'11" x 8'3"))
Two period style uPVC double glazed sash windows to the front elevation, picture rail and radiator.
Bathroom (3.98m x 2.28m measured into shower cubicle (13'0")
Fitted with a traditional four piece white suite comprising high flush WC, pedestal wash hand basin, freestanding roll top bath with ball and claw feet and chrome handset bath/shower mixer, large walk-in shower cubicle housing a Victorian style mains fed shower attachment with glass screen, part tiled walls, chrome and white period style towel radiator, Oak effect floor, cupboard and uPVC double glazed window to the side elevation.
Externally
Externally, the property benefits from an Indian stone paved driveway for two cars to the front. To the rear is an enclosed walled, paved courtyard garden, perfect for outdoor dining. There is also gate access to a rear track leading across to further outdoor space. Victorian block pavers provide steps up to the elevated garden, mostly laid to lawn with a gravelled seating area, summer house and range of shrubs, trees and bushes. This garden is a real suntrap, capturing the sun majority of the day!
Further Information
The current vendors have also had plans drawn up to transform the downstairs, this would include opening up the living space, moving the kitchen into the current dining room and making this a open plan living area. Plans available on request.
Tenure
We understand from the vendor that the property is freehold. We would however recommend that your solicitor check the tenure prior to exchange of contracts.
Need To Sell?
For a free valuation please call or e-mail and we will be happy to assist.
Property info
3Howeyhillcongletoncheshirecw124Af-High (1).Jpg View original

Plans.Jpg View original

For more information about this property, please contact
Stephenson Browne - Congleton, CW12 on +44 1260 514023 * (local rate)
Disclaimer
Property descriptions and related information displayed on this page, with the exclusion of Running Costs data, are marketing materials provided by Stephenson Browne - Congleton, and do not constitute property particulars. Please contact Stephenson Browne - Congleton for full details and further information. The Running Costs data displayed on this page are provided by PrimeLocation to give an indication of potential running costs based on various data sources. PrimeLocation does not warrant or accept any responsibility for the accuracy or completeness of the property descriptions, related information or Running Costs data provided here.






































.png)

