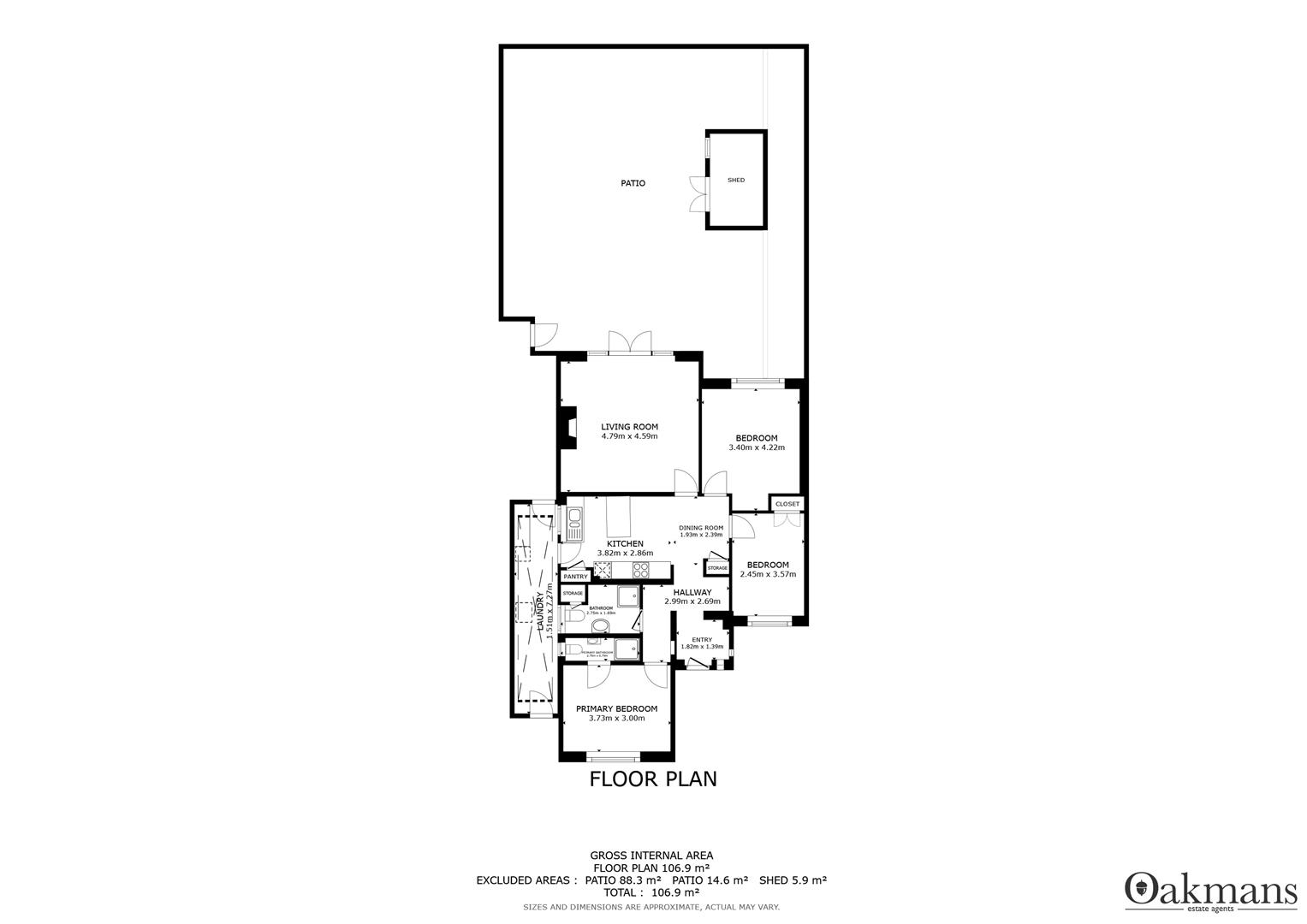Bungalow for sale in Oberon Drive, Shirley, Solihull B90
* Calls to this number will be recorded for quality, compliance and training purposes.
Property features
- Semi detached bungalow
- Beautifully presented throughout
- Three bedrooms
- Kitchen / diner
- Family shower room & en suite
- Rear garden
- Ample driveway parking
- Garage
- Sought after road
- Viewing highly recommended
Property description
***viewings essential**renovated bungalow**three bedrooms**beautifully presented **garden witgh log cabin**garage-en-block**call oakmans to view***
Oakmans are delighted to bring Oberon Drive to the market, a gorgeous three bedroom bungalow, refurbished to a modern and tasteful effect with spacious accommodation, located in a prime location in the heart of Shirley. With a generous plot size, this semi detached bungalow with a picturesque frontage is inviting to any buyer throughout the different stages of life, boasting a warm and homely aesthetic ready to move into.
Approaching the property, we are greeted by a large gravel driveway with parking for multiple cars, with further parking via the garage and space in front sitting opposite the house. Inside we come through the spacious entrance hallway with space for cloakroom, finished with a stylish exposed brick effect and welcoming us in and radiating through to the following rooms. To the left and front facing elevation, we have the wet room style bathroom with shower, low level flush WC, wall mounted hand wash basin, radiator and window as well as the master bedroom – a spacious double room with a large window to the front, offering plentiful natural light. The master also benefits from an ensuite shower room which has been recently fitted with to a modern effect with feature accent tiling.
Continuing forwards towards the rear elevation, we are offered a seat in the charming reading nook, completed with space to sit and fittings for light to further the warm and cozy ambiance. Into the heart of the home, we have the spacious kitchen diner, perfect for cooking and entertaining with friends and family. The kitchen offers ample counterspace, storage via drawers and cupboards with a central breakfast island, all fitted with a neutral scheme and wooden worksurfaces over, finished with chrome hardware. Integrated appliances include the double oven, microwave and electric hob, with further space and plumbing for appliances into the adjacent lean-to, having lots of room for storage with front to rear access also. Leading out and towards the garden, we have the living room, featuring a focal fireplace with a solid oak surround and French doors leading out into the garden allowing the room to become light and airy. We also have two further double bedrooms leading off the kitchen, both good sized doubles with space for storage and large windows.
Stepping outside to the beautifully landscaped garden, we begin on the decking, with room for family fun having seating, BBQ’s and storage. Across the garden we have a large lawned area, well maintained with lush greenery, plants and trees bordering, adding further privacy to the brick built dividing wall. Adding to the dimensions of the garden the flowerbed is home to many blooms and acts as a path to the rear raised patio, offering a tranquil oasis for relaxing in home comfort. We also benefit from a log cabin, which offers further opportunity as another reception room, gym, bar or home office!
This is a fantastic opportunity to purchase in a popular residential road in Shirley, tucked away off the main Bills lane and within catchment to many popular local schools, nearby transport links such as Shirley Train station as well as being a short drive from the Stratford road which is home to many restaurants, bars and shops.
We are advised by the Vendor that the property is Freehold, and the council tax is Band D. This information should be confirmed with the legal representative of any interested party.
Property info
For more information about this property, please contact
Oakmans Estate Agents, B90 on +44 121 659 2341 * (local rate)
Disclaimer
Property descriptions and related information displayed on this page, with the exclusion of Running Costs data, are marketing materials provided by Oakmans Estate Agents, and do not constitute property particulars. Please contact Oakmans Estate Agents for full details and further information. The Running Costs data displayed on this page are provided by PrimeLocation to give an indication of potential running costs based on various data sources. PrimeLocation does not warrant or accept any responsibility for the accuracy or completeness of the property descriptions, related information or Running Costs data provided here.





































.png)
