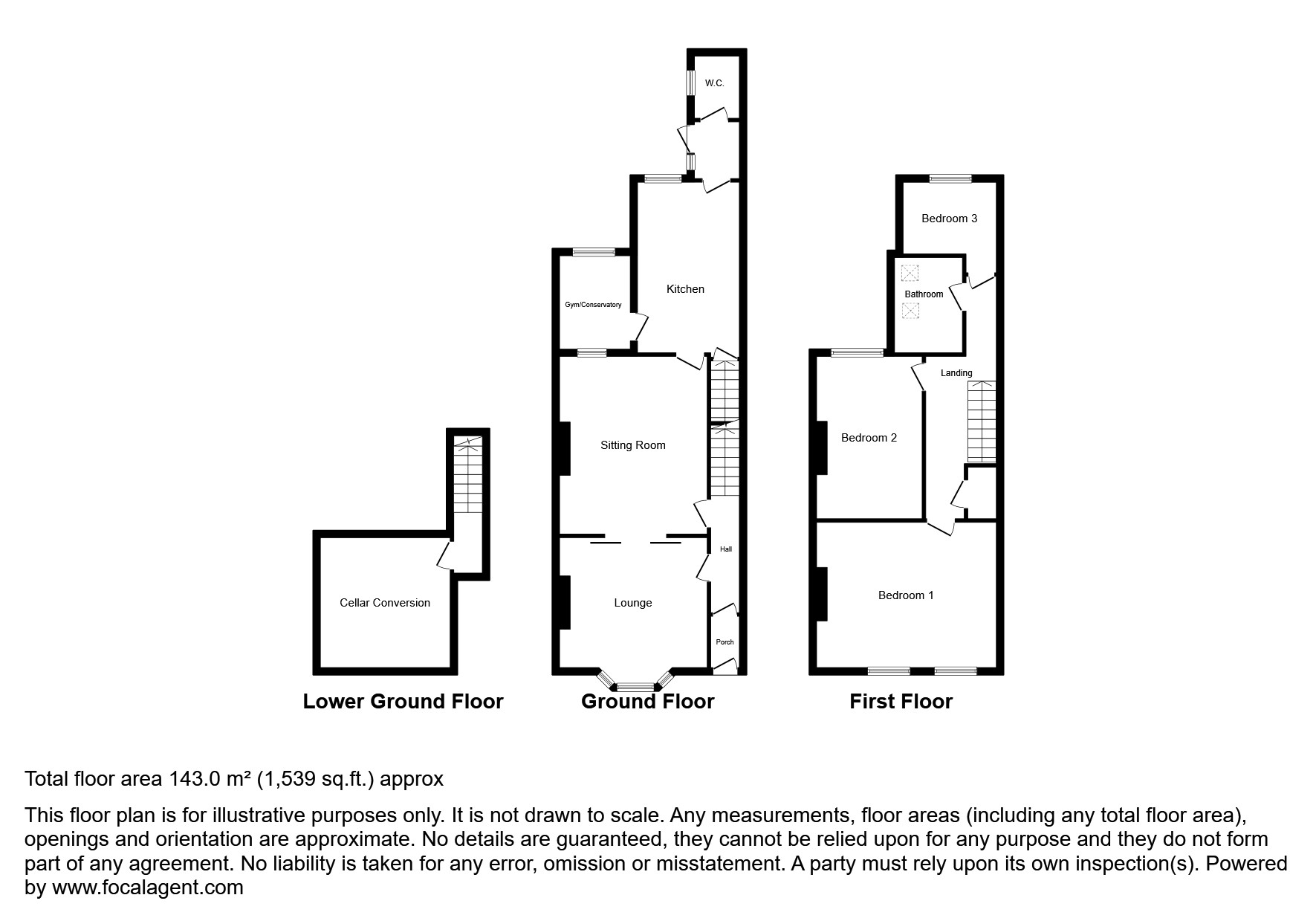Terraced house for sale in Woodfield Crescent, Kidderminster DY11
* Calls to this number will be recorded for quality, compliance and training purposes.
Property features
- Excellent renovation project
- 3 bedroom family home
- New kitchen
- Modern bathroom, and downstairs wc
- Large rear garden
- Converted cellar
- Book a viewing 24/7 via pb app/website
Property description
Extended 3 bedroom family home with excellent potential - partly renovated with real promise to be A very stylish modern home
Elevated, and set back from the road, this renovation project has real potential to be a very stylish family home and includes many original features. Briefly comprising 3 bedrooms, 2 reception rooms, a recently finished kitchen, downstairs WC/utility room, fully tanked cellar, modern extended family bathroom, and a large private garden with rear access.
Ground Floor
Approaching through an elevated front garden, Clarence Villa presents itself well with an attractive Victorian bay window. Upon entry, the original flagstone tiled hallway gives individual access to both reception rooms that offer open plan living with integral sliding doors. The recently finished modern kitchen boasts a host of integrated appliances, wooden worktops, and double glazing, and leads through to a dual purpose downstairs WC/utility room, a fully tanked cellar complete with spotlighting and power sockets, and a double glazed conservatory/sunroom
First Floor
The open landing makes the property feel spacious, and offers three bedrooms, a family bathroom, and access to a storage loft. Bedroom One is impressive in size, and benefits from dual aspect windows flooding the room with natural light, and original built-in storage - Bedroom Two has an original fireplace, and a conveniently relocated doorway maximising the available space - and upon completion Bedroom Three would make an ideal single room or an excellent office space, with dual aspect windows. The new family bathroom is tastefully decorated and offers a modern suite with dual skylight windows.
Outside
To the rear of the property, the good sized garden is secure and benefits from private rear access as well as a garage/brick outhouse.
Viewing is highly recommended to fully appreciate the potential this property and its preliminary renovation work has to offer!
Book a viewing 24/7 via the Purplebricks app/website
Property Ownership Information
Tenure
Freehold
Council Tax Band
B
Disclaimer For Virtual Viewings
Some or all information pertaining to this property may have been provided solely by the vendor, and although we always make every effort to verify the information provided to us, we strongly advise you to make further enquiries before continuing.
If you book a viewing or make an offer on a property that has had its valuation conducted virtually, you are doing so under the knowledge that this information may have been provided solely by the vendor, and that we may not have been able to access the premises to confirm the information or test any equipment. We therefore strongly advise you to make further enquiries before completing your purchase of the property to ensure you are happy with all the information provided.
Property info
For more information about this property, please contact
Purplebricks, Head Office, B90 on +44 24 7511 8874 * (local rate)
Disclaimer
Property descriptions and related information displayed on this page, with the exclusion of Running Costs data, are marketing materials provided by Purplebricks, Head Office, and do not constitute property particulars. Please contact Purplebricks, Head Office for full details and further information. The Running Costs data displayed on this page are provided by PrimeLocation to give an indication of potential running costs based on various data sources. PrimeLocation does not warrant or accept any responsibility for the accuracy or completeness of the property descriptions, related information or Running Costs data provided here.

































.png)


