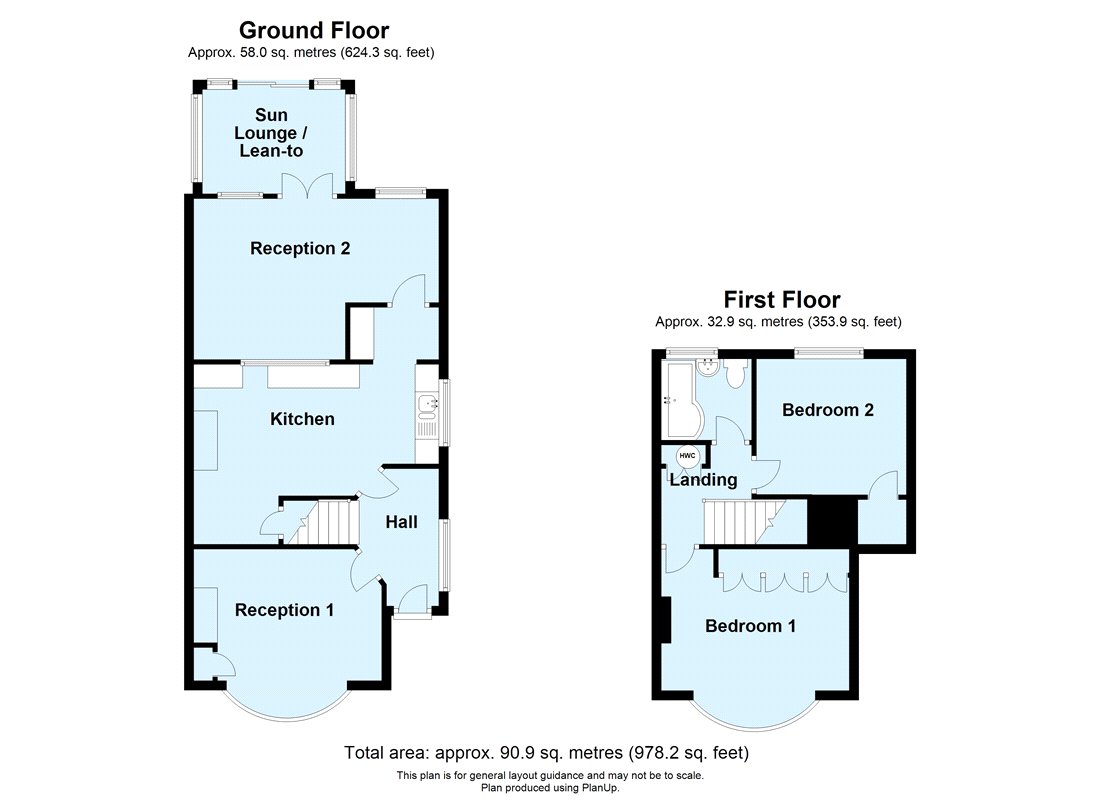Semi-detached house for sale in Spring Gardens, Chelsfield, Kent BR6
* Calls to this number will be recorded for quality, compliance and training purposes.
Property features
- Bay Fronted
- Potential To Extend (STPP)
- Two Reception Rooms
- Driveway & Detached Garage
- Within A Few Minutes' Walk Of Station & Shops
- Close To Warren Road School
- Popular Location
Property description
An opportunity to purchase this deceptively spacious two double bedroom semi detached house situated on the edge of Chelsfield Park & within a few minutes' walk of Chelsfield Station & local shops.
Exterior
Rear Garden: Measuring approximately 140ft in length, well established with a variety of shrubs and plants. Grapevine covered pergola offering shade in Summer. Large patio area. Shed.
There is also a 4500L underground rain water storage tank.
Outbuilding: 14'1 x 5'5: Double glazed.
Private Driveway: Providing off road parking to front and leading to:-
Detached Garage: 18'7 x 8'1, with up and over door and power and lighting. Personal door to garden.
Key terms
The property overlooks a green and as mentioned is within a few minutes’ walk to Chelsfield Station and local shops in Windsor Drive. Various schools are also close by including Warren Road.
The property offers excellent potential to extend and planning permission has already been granted for a 'single storey rear/side extension and garage extension and conversion'. See planning reference: 23/01533/FULL6 on Bromley Council website for the full details.
Please note that the boiler is not in working order and therefore would need to be replaced.
Please note that some mortgage lenders may not consider properties with an EPC Rating below ‘E’.
Entrance Hall:
Upvc door to front. Double glazed window to side and newly fitted carpet.
Reception One: (12' 2" x 11' 2" (3.7m x 3.4m))
Double glazed bay window to front, built in storage cupboard, fireplace prepared for installation of a log burning stove and stripped floorboards.
Reception Two: (16' 7" x 11' 2" (5.05m x 3.4m))
(Maximum dimensions). With two double glazed windows to rear, radiator, newly fitted carpet. Access to:-
Sun Lounge/Lean To: (9' 8" x 7' 2" (2.95m x 2.18m))
Single glazed and with a tiled floor and access to the rear garden.
Kitchen/Breakfast Room: (12' 0" x 7' 6" (3.66m x 2.29m))
With a matching range of wall and base units with complimentary work surfaces. Space for cooker. Space for fridge freezer. Sink unit and drainer. Fireplace with space for a log burner. Understairs storage cupboard. There is also a pantry area with further wall and base units and space for tumble dryer.
Landing:
Access to loft and airing cupboard.
Bedroom 1: (12' 10" x 11' 7" (3.9m x 3.53m))
Double glazed window to front, fitted wardrobes, radiator and newly fitted carpet.
Bedroom 2: (10' 6" x 9' 4" (3.2m x 2.84m))
Double glazed window to rear, built in cupboard, radiator and newly fitted carpet.
Bathroom:
Fitted with a matching three piece suite in white with contrasting chrome fittings and comprising a panelled bath with shower, and glass shower screen, wash hand basin and wc. Heated towel rail. Double glazed opaque window to rear.
Property info
For more information about this property, please contact
Robinson Jackson - Orpington, BR6 on +44 1689 490096 * (local rate)
Disclaimer
Property descriptions and related information displayed on this page, with the exclusion of Running Costs data, are marketing materials provided by Robinson Jackson - Orpington, and do not constitute property particulars. Please contact Robinson Jackson - Orpington for full details and further information. The Running Costs data displayed on this page are provided by PrimeLocation to give an indication of potential running costs based on various data sources. PrimeLocation does not warrant or accept any responsibility for the accuracy or completeness of the property descriptions, related information or Running Costs data provided here.

























.png)

