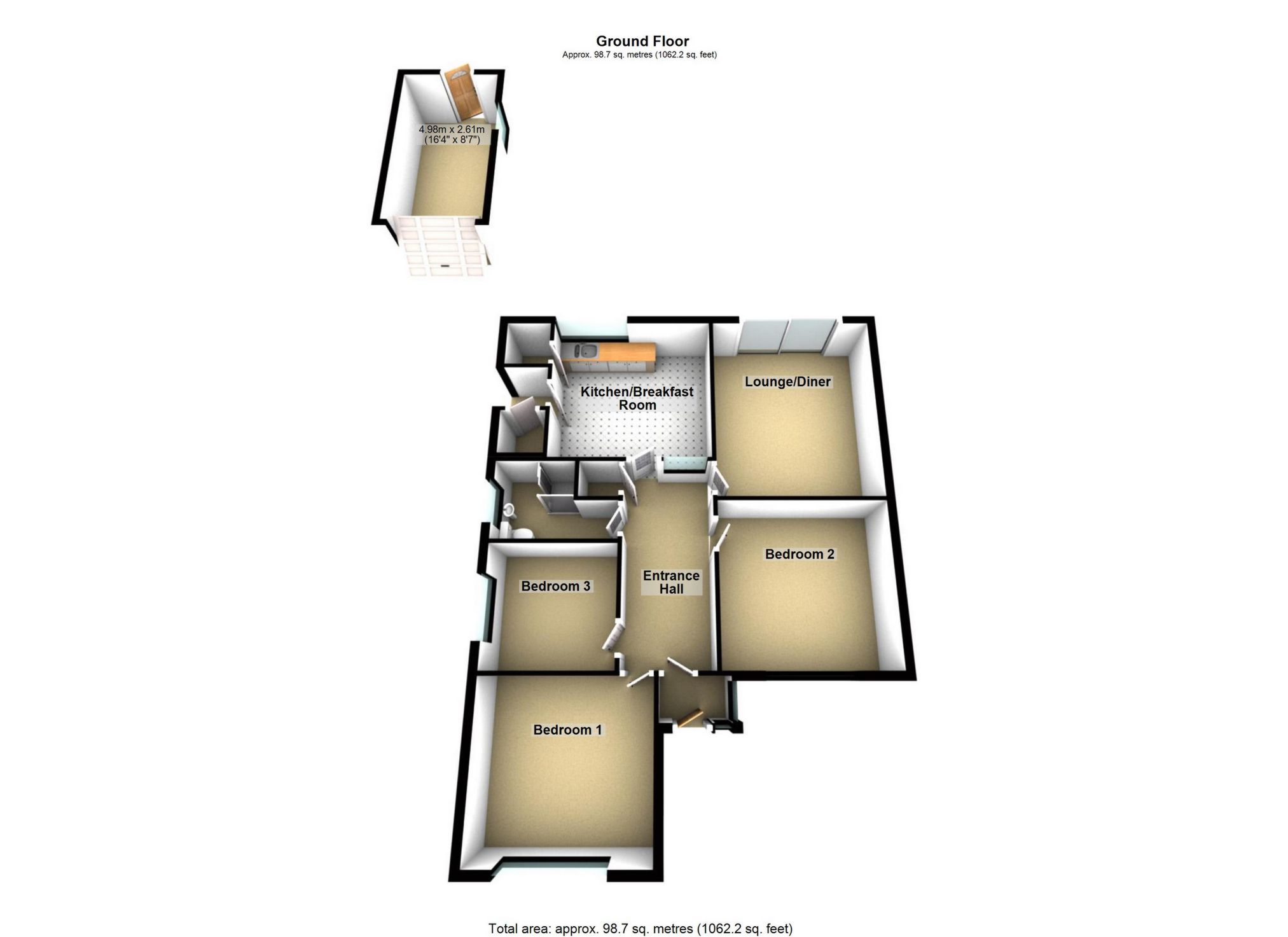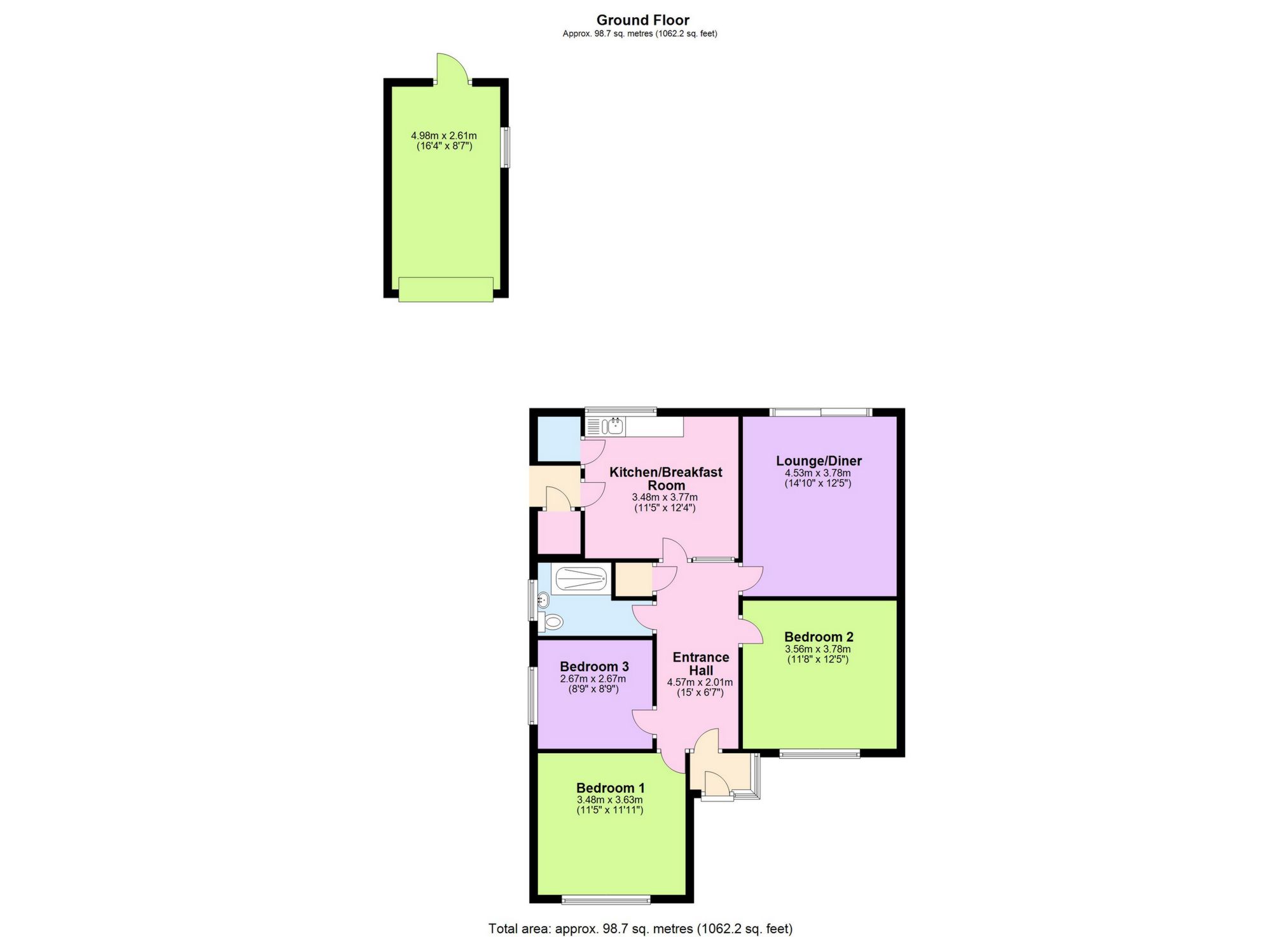Bungalow for sale in Tubbenden Lane, Orpington BR6
* Calls to this number will be recorded for quality, compliance and training purposes.
Property features
- Semi detached bungalow
- Convenient location
- Coveted school catchment
- 3 excellent bedrooms
- Sunny aspect lounge/diner
- Spacious kitchen/breakfasting room
- Shower room
- Sunny, secluded garden
- Requires modernisation
- No onward chain
Property description
Detailed Description
A spacious semi detached bungalow in an enviable location. Situated in a most convenient location and being within the catchment area of coveted schools, Orpington Station with its excellent Service into London as well as close proximity to shops and services in the High Street this property offers spacious accommodation and still with potential to extend subject to planning consents. The wide and welcoming entrance hall leads to a sunny aspect lounge, an excellent sized kitchen/breakfasting room, 3 really well-proportioned bedrooms and a shower room. The rear garden is completely secluded and is ideal for entertaining and an avid gardener. To the front there is private parking for 2 cars and a further extensive section for either further parking or a garden. There is also a detached garage which can be used as storage or perhaps as an office/gym STPP. The property benefits from gas central heating system double glazed throughout and was rewired with a new consumer unit however it requires updating and hence is offered at a very competitive asking price. Offered with no onward chain..
Porch: Double glazed front door. Leading to;
Entrance Hall: 15'1" x 6'7" (4.61m x 2.01m), Double glazed front door, access to loft, built-in storage cupboard, radiator, fitted carpet.
Lounge/Diner: 14'10" x 12'5" (4.53m x 3.78m), Double glazed patio doors to rear garden, coved ceiling, feature fireplace, radiator, fitted carpet.
Kitchen/Breakfasting Room: 12'4" x 11'5" (3.77m x 3.48m), Double glazed window to rear, range of wall and base units, double drainer sink unit, space for cooker, space for fridge-freezer, pantry cupboard (housing electric meter) vinyl flooring.
Bedroom 1: 11'11" x 11'5" (3.62m x 3.47m), Double glazed window to front, radiator, fitted carpet.
Bedroom 2: 12'5" x 11'8" (3.78m x 3.56m), Double glazed window to front, radiator, fitted carpet.
Bedroom 3: 8'9" x 8'9" (2.66m x 2.67m), Double glazed window to side, radiator, fitted carpet.
Shower Room: 9'2" x 5'8" (2.79m x 1.72m), Double glazed window to side, part-tiled walls, shower cubicle with folding seat, W.C, wash hand basin, radiator, vinyl flooring.
Rear Garden: South-facing with; patio area, traditional lawn area, mature trees and shrubs, flowerbeds and borders, water tap, side access via gate.
Front Garden: Paved driveway providing off-street parking, pebbled area (which could either be laid to turf or paved for additional parking).
Garage: Up-and-over door.
Property info
For more information about this property, please contact
Kentons, BR6 on +44 1689 867278 * (local rate)
Disclaimer
Property descriptions and related information displayed on this page, with the exclusion of Running Costs data, are marketing materials provided by Kentons, and do not constitute property particulars. Please contact Kentons for full details and further information. The Running Costs data displayed on this page are provided by PrimeLocation to give an indication of potential running costs based on various data sources. PrimeLocation does not warrant or accept any responsibility for the accuracy or completeness of the property descriptions, related information or Running Costs data provided here.
































.png)