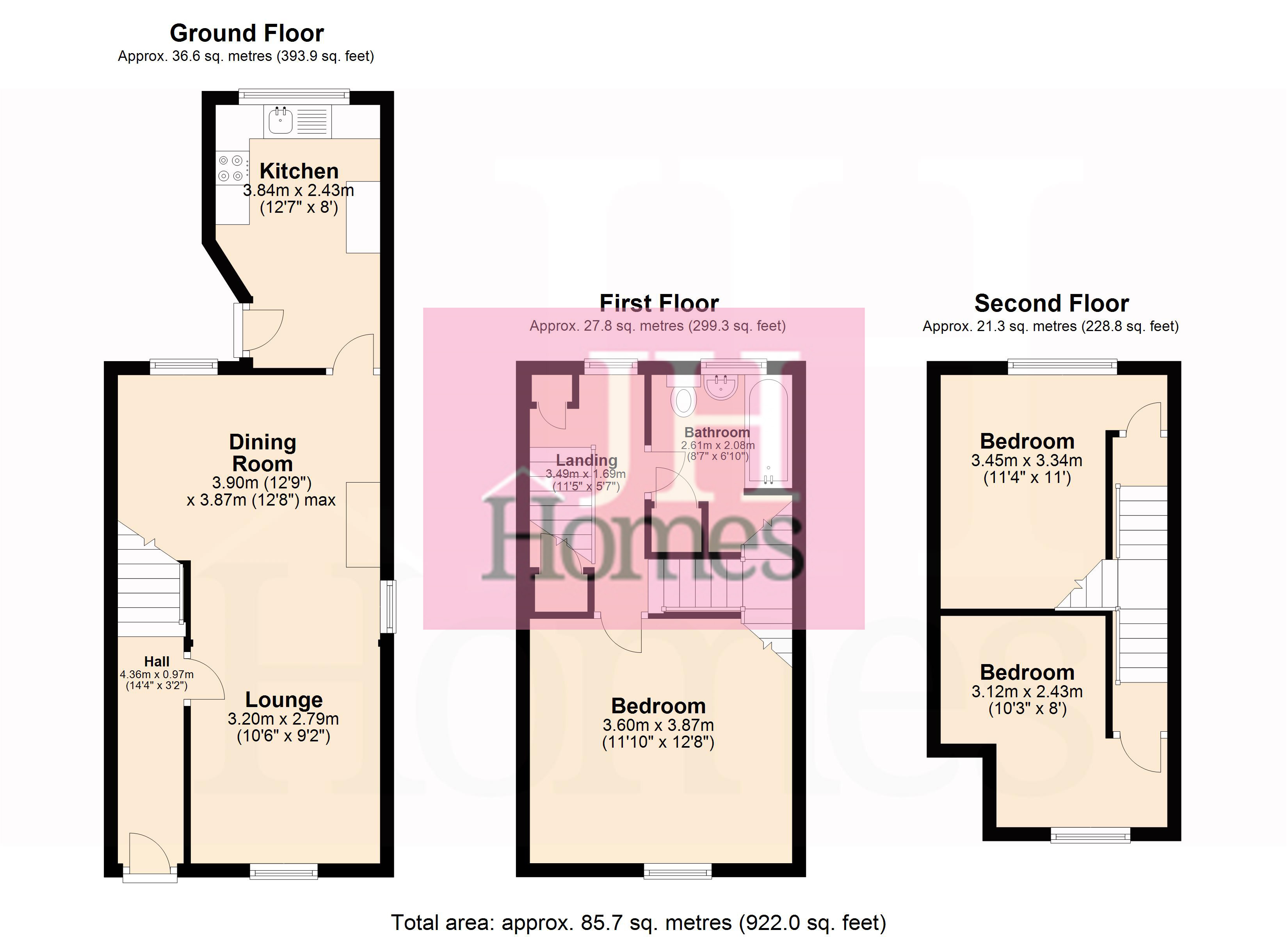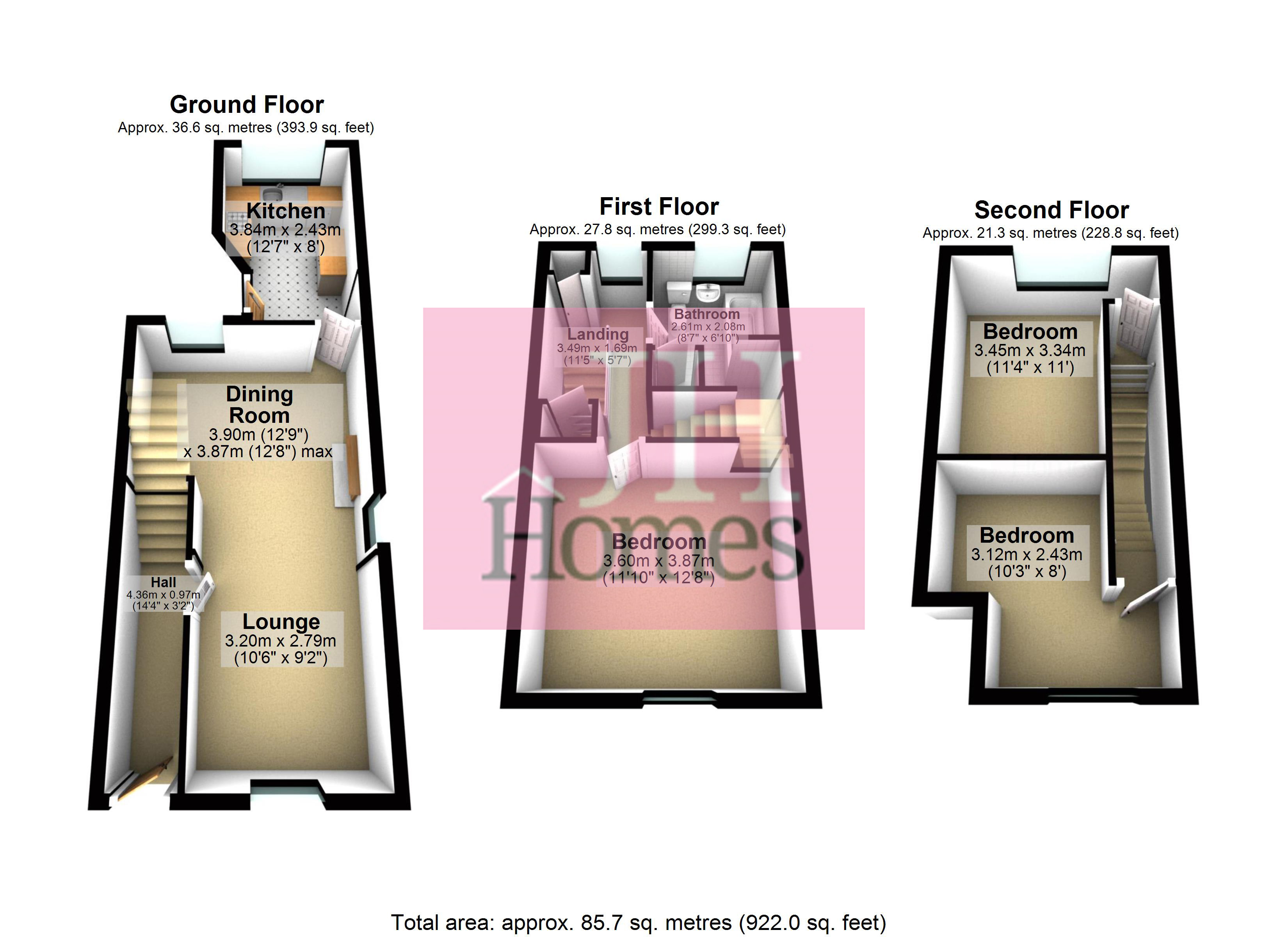End terrace house for sale in Park Road, Swarthmoor, Ulverston LA12
* Calls to this number will be recorded for quality, compliance and training purposes.
Property features
- Traditional End Terraced Cottage
- Laid Out Over Three Floors
- Three Bedrooms Over Two Floors
- Family Bathroom
- Open Plan Lounge/Diner
- Kitchen To Rear Overlooking Garden
- Enclosed Garden To Rear With Outhouse
- Small Frontage
- GCH System & Majority Double Glazing
- Sold With No Chain
Property description
Guide price £110,000+
for sale by auction on Thursday 30th may, at the halston, warwick road, carlisle 12 noon
Full details and bidding information at
Excellent sized property situated in the sought after village of Swarthmoor which offers convenient access to local primary school, bus stop and access to the A590 to both Ulverston and Barrow-in-Furness. Uninterrupted views towards Hoad Monument which can be clearly seen over the fields in front. Traditional stone terrace in need of some upgrading but offering the bones that a buyer can build on to create a home of their own. Laid out over three floors with open plan lounge/diner featuring wood burner, kitchen with views over the yard, excellent sized bedroom and bathroom to the first floor plus two further bedrooms with a central staircase on the second floor. Complete with gas central heating system, majority double glazed as well as ample storage and an enclosed garden space with outbuilding to the rear. Sold with no onward chain.
Entered through a PVC door with glazed inserts into:
Porch Ceiling light point, space for coats and shoes and door into:
Entrance hall Stairs to first floor, radiator and door into lounge/diner.
Lounge/diner 23' 5" x 12' 8" (7.14m x 3.86m) Lounge area
UPVC double glazed window to the front with a view over open fields to Hoad Monument beyond, radiator, ceiling light point and open to:
Dining area
Open to under stairs to maximise on space with two PVC windows, one double and one single glazed windows to side and rear, radiator and ceiling light point. Wood burner set to hearth with wooden surround, under stairs storage cupboard and door into kitchen.
Kitchen 12' 7" x 8' 0" (3.84m x 2.44m) widest points Fitted with a range of base, wall and drawer units with worktop over incorporating stainless steel sink and drainer with swan necked mixer tap, freestanding oven with cooker hood over, space for upright fridge/freezer and space and plumbing for both dishwasher and washing machine. UPVC double glazed window to rear, tiled splash backs, moveable spot lights to ceiling and radiator. Loft access and wooden door to rear.
First floor landing Cupboard housing the boiler, single glazed window to rear, stairs to second floor and cupboard over stairs for storage.
Bedroom 11' 10" x 12' 8" (3.61m x 3.86m) Double room with uPVC double glazed window to front, radiator, ceiling light point and small access to loft eaves. Cupboard under stairs offering hanging space.
Bathroom 8' 7" x 6' 10" (2.62m x 2.08m) Fitted with a three piece suite comprising of panelled bath with shower over, pedestal wash hand basin and low level WC. Tiled to wet areas, ceiling light point, radiator and cupboard offering storage. Aluminium opaque single glazed window to rear.
Second floor landing Half landing with split staircase to further stairs and two bedrooms either side. Wall lights.
Bedroom 10' 3" x 8' 0" (3.12m x 2.44m) Double room with uPVC double glazed window to front with open views over fields to the coast and Hoad monument, radiator and ceiling light point.
Bedroom 11' 4" x 11' 0" (3.45m x 3.35m) Single room with uPVC double glazed window to rear with views over rooftops to open fields. Ceiling light point, radiator, high sleeper bed with under storage and further upper storage.
Exterior To the front is a small enclosed space with space for pots, gate to the road and pathway to the front door. The rear garden offers an enclosed garden with planted borders, gate to rear access lane and outhouse for storage.
General information tenure: Freehold
council tax: B
local authority: Westmorland & Furness Council
services: Mains drainage, gas, electric, water are all connected.
Property info
For more information about this property, please contact
J H Homes, LA12 on +44 1229 382809 * (local rate)
Disclaimer
Property descriptions and related information displayed on this page, with the exclusion of Running Costs data, are marketing materials provided by J H Homes, and do not constitute property particulars. Please contact J H Homes for full details and further information. The Running Costs data displayed on this page are provided by PrimeLocation to give an indication of potential running costs based on various data sources. PrimeLocation does not warrant or accept any responsibility for the accuracy or completeness of the property descriptions, related information or Running Costs data provided here.






























.png)