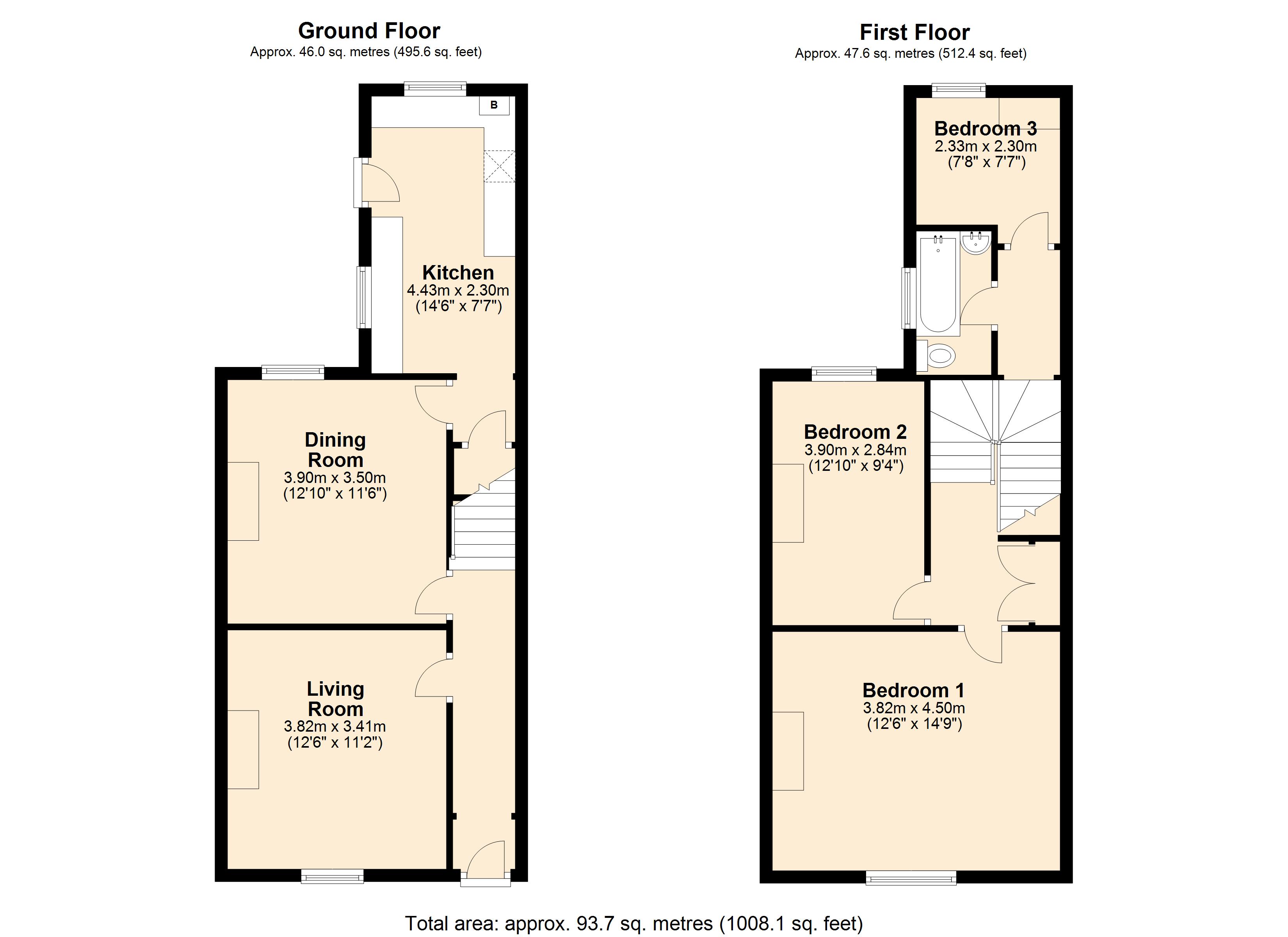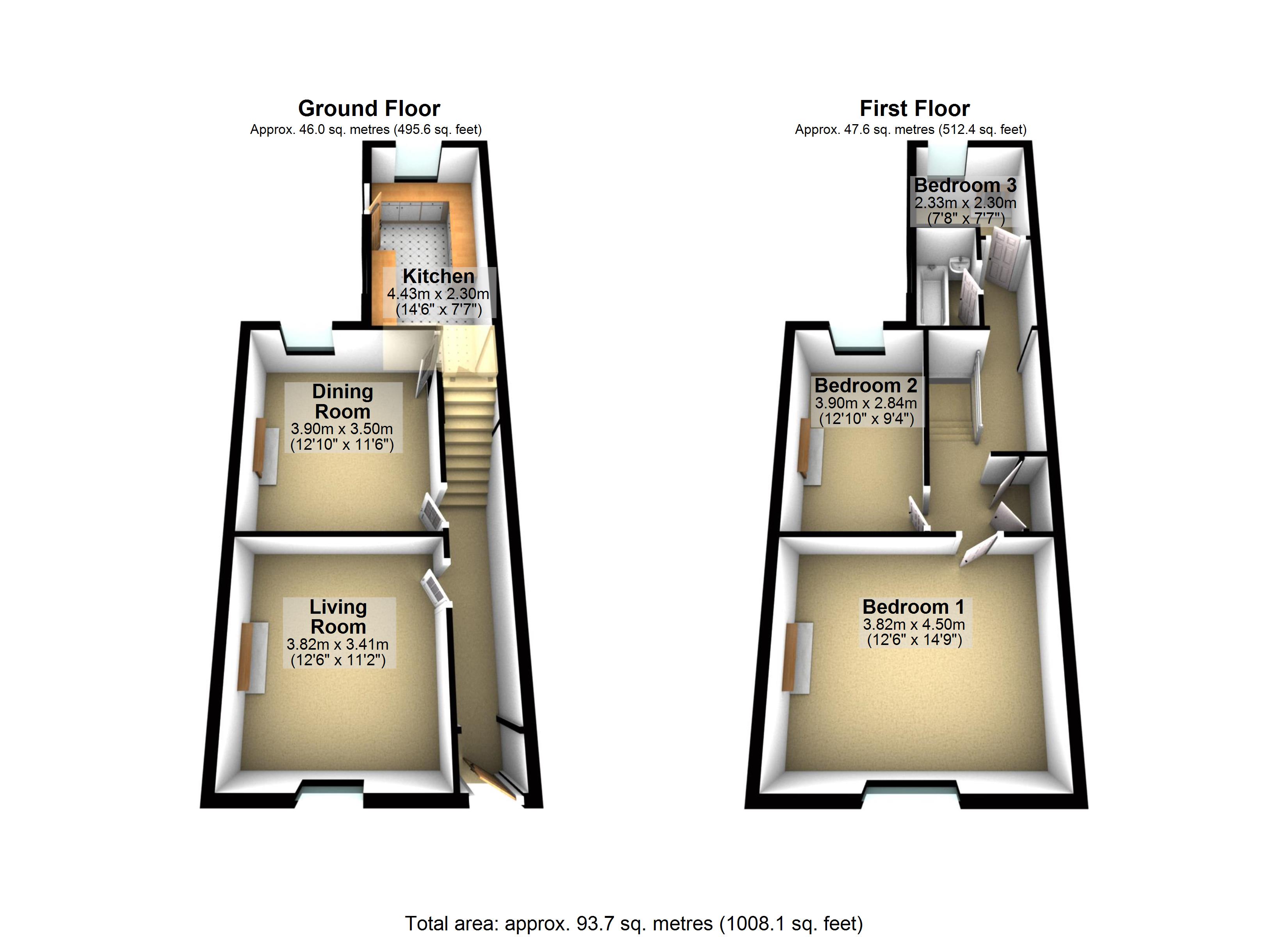Terraced house for sale in Keith Street, Barrow-In-Furness, Cumbria LA14
* Calls to this number will be recorded for quality, compliance and training purposes.
Property features
- Grade II Listed Mid Terrace Home
- Convenient & Popular Town Centre Location
- Well Presented Throughout
- GCH System & UPVC Double Glazing
- Two Reception Rooms
- Kitchen & Bathroom
- Three Bedrooms
- Some Original Features Maintained
- Sold With No Upper Chain
- Early Inspection Advised
Property description
Excellent and deceptively spacious, Grade II listed, mid terraced house ready for immediate occupation. Well presented with light and neutral décor, modern kitchen and bathroom. Conveniently placed in a town centre location with uPVC double glazing, gas fired central heating system and comprising of entrance hall, lounge, dining room, kitchen and to the first floor three bedrooms and bathroom. To the rear is a pleasant, enclosed yard.
Excellent and deceptively spacious, Grade II listed mid terraced house ready for immediate occupation. Well presented with light and neutral décor, modern kitchen and bathroom. Conveniently placed in a town centre location with uPVC double glazing, gas fired central heating system and comprising of entrance hall, lounge, dining room, kitchen and to the first floor three bedrooms and bathroom. To the rear is a pleasant, enclosed yard and the property is offered for sale with early/vacant possession having no upper chain. Resident parking permit scheme available and the property is considered suited to a range of buyers from the first time purchaser to the family buyer. The deceptive proportions on offer will be appreciated upon inspection this is excellent home and early inspection is invited.
Accessed through a PVC front door with glazed upper panes opening into:
Entrance vestibule Open to:
Hallway Stairs to first floor, doors to lounge, dining room, ceiling light point and radiator.
Lounge 12' 6" x 11' 2" (3.82m x 3.41m) UPVC double glazed windows to front, coving to ceiling, ceiling light point and gas meter cupboard.
Dining room 12' 9" x 11' 5" (3.9m x 3.50m) UPVC double glazed window to rear looking to the yard. Further spacious room with radiator, power sockets and ceiling light point. Door to:
Inner hall Access to kitchen and under stairs storage.
Kitchen 14' 6" x 7' 6" (4.43m x 2.30m) Fitted with a range of base, wall and drawer units complemented with light work surface incorporating sink and drainer with traditional taps and tiled splashbacks. Space and point for gas cooker, two uPVC double glazed windows, one to side and rear and PVC door with glazed insert to yard.
First floor landing Staggered landing with access to a bedroom and shower room. Main landing offers access to two bedrooms and a storage cupboard. Ceiling light point and loft access.
Bedroom 12' 6" x 11' 2" (3.82m x 3.41m) Double room of excellent proportions, ceiling light point, radiator and power sockets. UPVC double glazed window to front.
Bedroom 12' 9" x 9' 3" (3.90m x 2.84m) Further double room with radiator, power sockets and ceiling light point. UPVC double glazed window to rear.
Bedroom 7' 6" x 6' 10" (2.30m x 2.10m) Great sized singe room with ceiling light point, radiator and power point. UPVC double glazed window to rear.
Bathroom 7' 6" x 4' 8" (2.31m x 1.44m) Three piece suite comprising of panelled bath, pedestal wash hand basin and low level WC. Tiled to wet area's, ceiling light point and opaque uPVC double glazed window to side.
Exterior Pavement fronted with a pleasant and well proportioned yard to the rear. The rear offers seating areas, general storage and access to useful store.
General information tenure: Freehold
council tax: A
local authority: Westmorland & Furness Council
services: Mains drainage, gas, electric and water are all connected
Property info
For more information about this property, please contact
J H Homes, LA12 on +44 1229 382809 * (local rate)
Disclaimer
Property descriptions and related information displayed on this page, with the exclusion of Running Costs data, are marketing materials provided by J H Homes, and do not constitute property particulars. Please contact J H Homes for full details and further information. The Running Costs data displayed on this page are provided by PrimeLocation to give an indication of potential running costs based on various data sources. PrimeLocation does not warrant or accept any responsibility for the accuracy or completeness of the property descriptions, related information or Running Costs data provided here.






















.png)