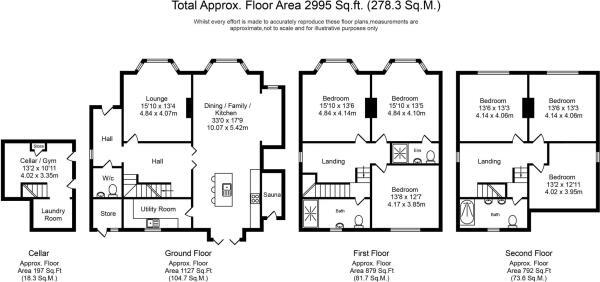Detached house for sale in Cumberland Road, Southport PR8
* Calls to this number will be recorded for quality, compliance and training purposes.
Property features
- Three double bedrooms
- Open-plan family dining kitchen
- Decorated lounge with bay window
- Private electric security gates
- A multi-functional utility room
- Three piece bathroom
- Home gym
- Landscaped rear garden
- Ample pathed driveway
- Viewings upon request.
Property description
Flexi-Agent are pleased to bring to market an exciting opportunity to acquire this fully renovated six-bedroom detached family home, residing attractively along the tree-lined Cumberland Road in Southport. Conveniently positioned this vibrant property resides within close proximity to a host of local amenities and retailers, whilst also enjoying excellent transport and commuter links. With several highly regarded primary and secondary schools also residing nearby, this flexible property would be ideal for both working professionals and families alike.
Approached via a private driveway residing behind private electric security gates, this double fronted property delights from all angles, with access granted via the main front entrance porch, with one received into a brightly lit and large entrance hallway. The front of the property is centred around an ornate open fire which is surrounded by an exposed red-brick chimney breast. The property flows through to the rear open-plan family dining kitchen which has been beautifully finished and provides an array of wall, base and tower units, finished in a premium matte shaker design and featuring a comprehensive array of integrated appliances, feature Rangemaster cooker and premium solid surface Oak worktops and central island. Residing centrally is a spacious living area, with an ample dining area following on and naturally lit via a large bay-window. A multi-functional utility room along with timber sauna and WC complete the ground floor accommodation.
The first floor enjoys three large double bedrooms, with the front two enjoying an attractive bay and high level of decor throughout. The main bedroom enjoys lavish tiled en-suite bathroom facilities, whilst a modern shower room also resides to this floor. The second floor provides a further three family bedrooms, all of which are double in size and enjoy a pleasant outlook over the surrounding area, along with an additional premium fitted family bathroom, enjoying
Freestanding bath, WC and his and hers vanity wash hand basin.
Externally the rear of the property is not directly overlooked and has been professionally landscaped for ease of maintenance, enjoying a large composite decking terrace with integrated hot tub and outdoor kitchen, ideal for entertaining and dining al-fresco. This drops down to an artificially turfed lawn which is bordered by contemporary timber fencing.
Extending to a generous 2,995 square feet of prime family living accommodation and having recently undergone a fully course of cosmetic modernisation along with newly installed windows and gas central heating system, internal inspection is highly advised to fully appreciate all on offer within this magnificent family home.
We are advised by our client that the property is Freehold and Council Tax Band E.
Every care has been taken with the preparation of this Sales Brochure but it is for general guidance only and complete accuracy cannot be guaranteed. If there is any point, which is of particular importance professional verification should be sought. This Sales Brochure does not constitute a contract or part of a contract. We are not qualified to verify tenure of property. Prospective purchasers should seek clarification from their solicitor or verify the tenure of this property for themselves by visiting mention of any appliances, fixtures or fittings does not imply they are in working order. Photographs are reproduced for general information and it cannot be inferred that any item shown is included in the sale. All dimensions are approximate.
Viewing is available immediately by appointment.
Property info
For more information about this property, please contact
Flexi Agent, PR8 on +44 1704 206804 * (local rate)
Disclaimer
Property descriptions and related information displayed on this page, with the exclusion of Running Costs data, are marketing materials provided by Flexi Agent, and do not constitute property particulars. Please contact Flexi Agent for full details and further information. The Running Costs data displayed on this page are provided by PrimeLocation to give an indication of potential running costs based on various data sources. PrimeLocation does not warrant or accept any responsibility for the accuracy or completeness of the property descriptions, related information or Running Costs data provided here.











































.png)