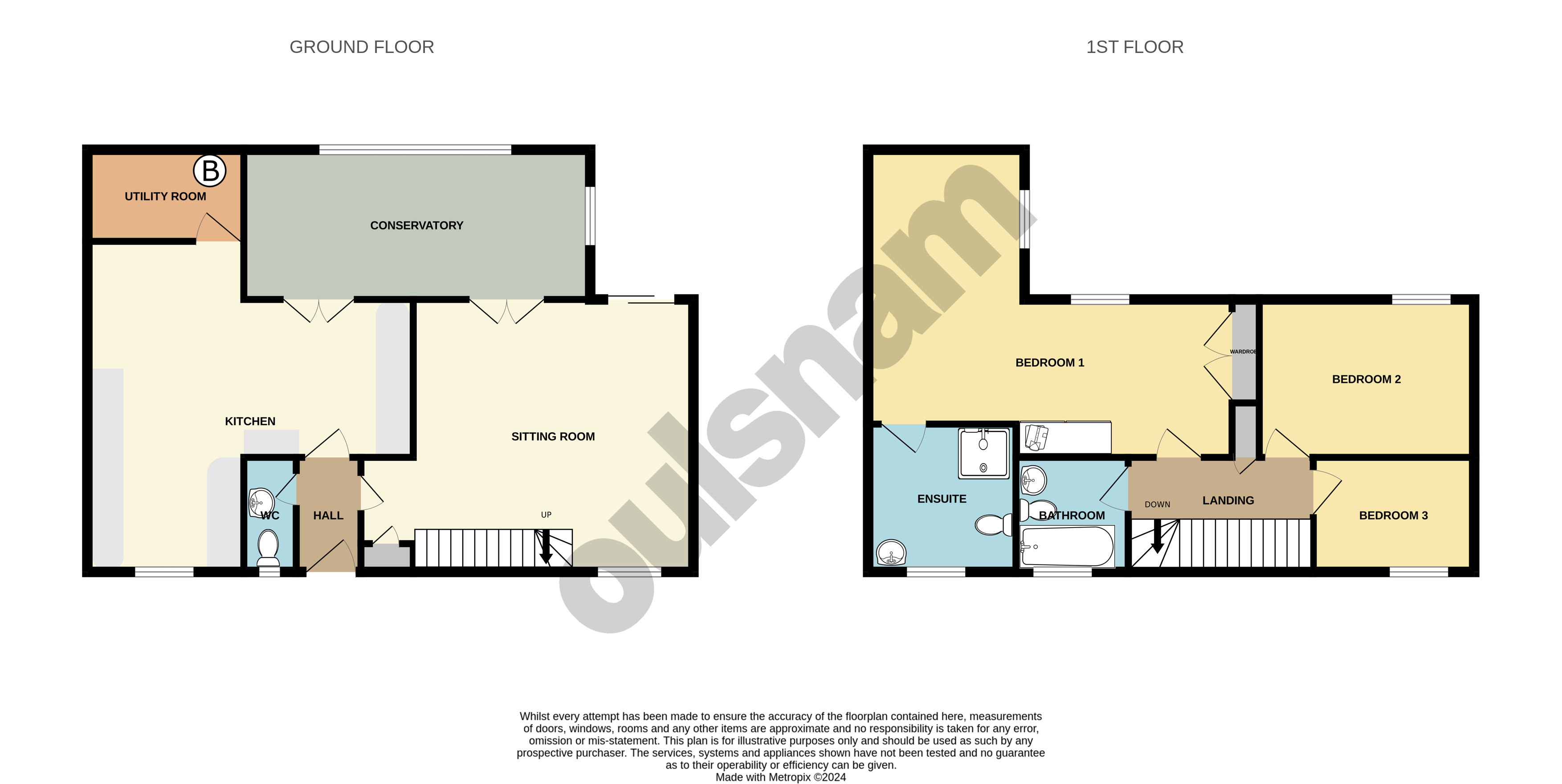Terraced house for sale in Regent Close, Edgbaston, Birmingham B5
* Calls to this number will be recorded for quality, compliance and training purposes.
Property features
- Stylish extended double fronted townhouse
- Three bedrooms
- Spacious sitting room & conservatory
- Bathroom & en-suite shower room
- Extended dining kitchen
- Gated cul-de-sac location
- Superbly situated for bus routes & city centre
- Off road parking
- No upward chain
Property description
Set within this sought after gated cul-de-sac location is this attractive double fronted three bedroom townhouse, superbly situated for access to the City Centre and benefiting from off road parking, attractive sitting room & conservatory and extended dining kitchen. Offered for sale with no upward chain. Ep Rating C
Council tax band D
Tenure : Freehold
Accessed from Pershore Road via electronically operated security gates. This attractive cul-de-sac is ideally situated for access to the City Centre via main bus routes and within close proximity to Cannon Hill & Calthorpe Parks, qe Hospital, Edgbaston County Cricket Ground & Birmingham University.
The property is set back from the road behind a block paved driveway providing two parking spaces and mature fore garden with a wealth of established shrubs. There is a part glazed panelled entrance door with pitched canopy over leading to the reception hall with doors leading in turn to the sitting room, dining kitchen and guest cloakroom with white suite.
The attractive sitting room has stairs to the first floor with under stairs storage, double glazed sliding doors to the rear garden, additional window to the front and feature fireplace and mantel. Double doors lead to the refurbished conservatory with pitched double glazed roof and windows and sliding double doors giving access to and overlooking the rear garden. Double doors lead in turn to the dining kitchen
The extended dining kitchen has a wide range of panelled base and drawer units, inset sink unit, matching wall units, glass fronted display cabinets, integrated stainless steel oven and gas hob with extractor fan over, integrated dishwasher, washer/dryer & fridge/freezer and access to a large walk-in boiler/storage room housing the Vaillant gas central heating boiler and providing potential for a separate utility.
The first floor landing has a door to storage cupboard and panelled doors to the bathroom and three bedrooms. Bedroom one is a spacious L-shaped room with an extensive range of fitted wardrobes and storage cabinets and with a door to a large en-suite shower room with white suite.
There are two further bedrooms and a bathroom with white suite.
There is a secluded paved rear garden with gated side entry and established borders/planting beds.<br /><br />
Property info
For more information about this property, please contact
Robert Oulsnam & Co, B13 on +44 121 659 0200 * (local rate)
Disclaimer
Property descriptions and related information displayed on this page, with the exclusion of Running Costs data, are marketing materials provided by Robert Oulsnam & Co, and do not constitute property particulars. Please contact Robert Oulsnam & Co for full details and further information. The Running Costs data displayed on this page are provided by PrimeLocation to give an indication of potential running costs based on various data sources. PrimeLocation does not warrant or accept any responsibility for the accuracy or completeness of the property descriptions, related information or Running Costs data provided here.



































.png)

