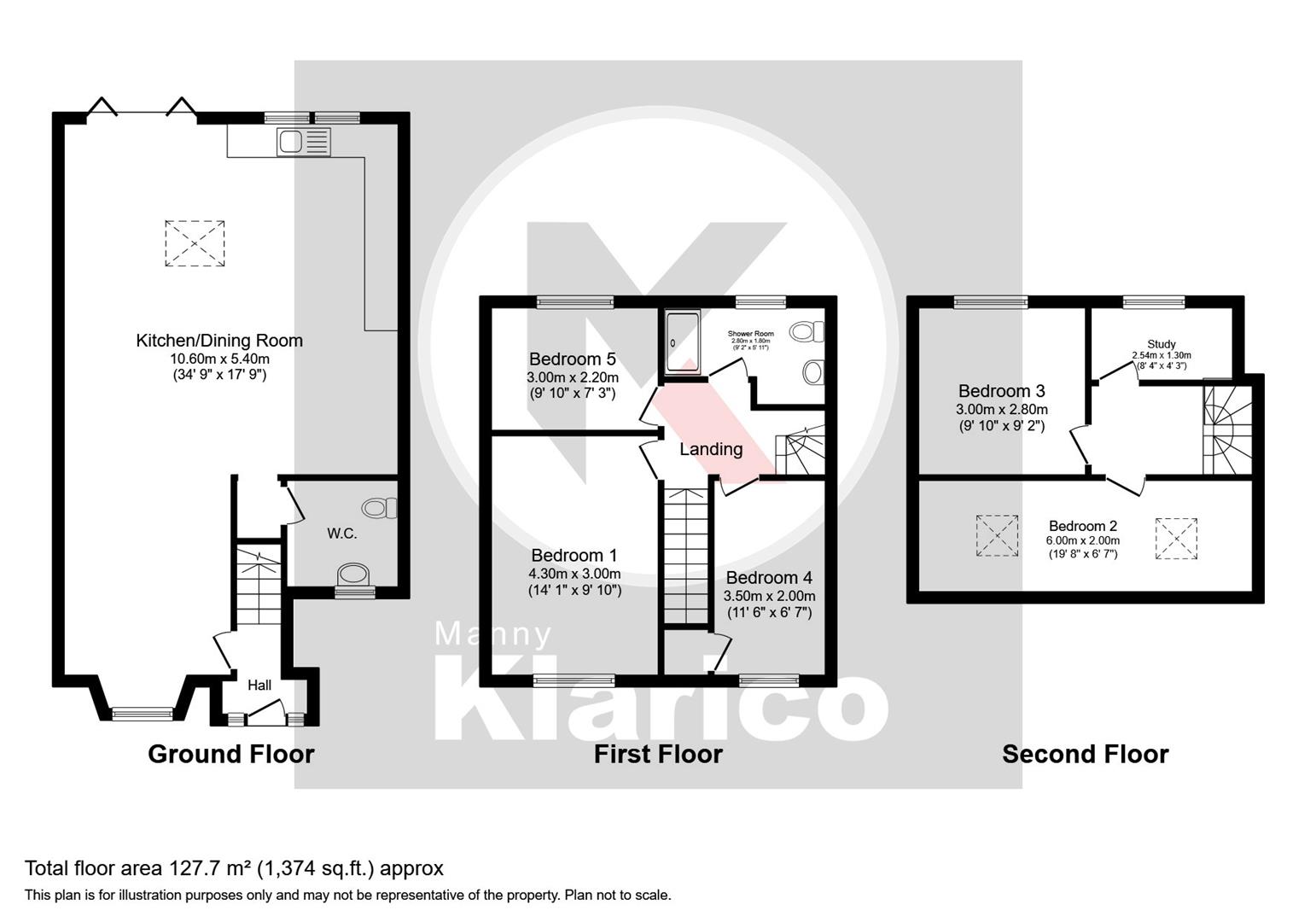End terrace house for sale in Fox Hollies Road, Acocks Green, Birmingham B27
* Calls to this number will be recorded for quality, compliance and training purposes.
Property features
- End Terraced
- Rear Extension
- Loft Conversion
- Open-Plan Living
- 5 Bedrooms
- Off-Road Parking
- Bi-Folding Doors
- Skylight
- UPVC Double Glazing
- Gas Central Heating
Property description
Klarico Estate Agents are delighted to introduce this stunning 5 bedroom end of terrace property located within a prominent part of Acocks Green, Birmingham. Features an impressive rear extension to provide a skylight and Bi-Folding doors to rear garden and further benefits from having a dormer loft conversion.
The ground floor provides an impressive open-plan arrangement providing a living area to the front of the property with access into the immaculate kitchen/diner, featuring an impressive breakfast island overlooked by a fabulous skylight window along with Bi-folding doors to the rear garden. The ground floor further benefits from having a guest w.c.
The first floor provides 3 spacious bedrooms along with a family shower room with a staircase providing access onto the second floor which further provides another 2 bedrooms along with a study rooms.
Within the local proximity can be found several local facilities including easy access to Acocks Green village which provides a range of shopping outlets. Transport links including rail and bus can also be found within short distance.
Kitchen/Dining Room (10.60m x 5.40m (34'9" x 17'8"))
Double glazed window to rear, skylight, Bi-folding doors to rear, breakfast island, ceiling downlights, worktop, storage cupboards, drainer sink with mixer tap, extractor hood, plumbing for white goods
Living Area
Double glazed window to front, wood flooring, ceiling light, wall mounted radiator
W.C.
Floor and wall tiles, heated towel rail, basin sink with mixer tap, toilet, ceiling light
Bedroom 1 (4.30m x 3.00m (14'1" x 9'10"))
Double glazed window to front, wood flooring, ceiling light, wall mounted radiator
Bedroom 2 (6.00m x 2.00m (19'8" x 6'6"))
Two velux windows, wood flooring, ceiling light, wall mounted radiator
Bedroom 3 (3.00m x 2.80m (9'10" x 9'2"))
Double glazed window to front, wood flooring, ceiling light, wall mounted radiator
Bedroom 4 (3.50m x 2.00m (11'5" x 6'6"))
Double glazed window to front, wood flooring, ceiling light, wall mounted radiator
Bedroom 5 (3.00m x 2.20m (9'10" x 7'2"))
Double glazed window to rear, wood flooring, ceiling light, wall mounted radiator
Study (2.54m x 1.30m (8'3" x 4'3"))
Double glazed window to rear, wood flooring, ceiling light
Shower Room (2.80m x 1.80m (9'2" x 5'10"))
Shower cubicle with thermostatic shower unit, heated towel rail, pedestal sink with mixer tap, toilet, ceiling light
Rear Garden
Patio, fence panels to boundaries, maintenance free garden
General Information
General Information - We understand the property is Freehold with vacant possession upon completion.
Fixtures and fittings All items specified in these sales particulars pass with the property. The Agent has not tested any apparatus, equipment, fixtures and fittings or services and so cannot verify that they are in working order or fit for the purpose. Buyers are advised to obtain verification from their Solicitor or Surveyor. References to the Tenure of a Property are based on information supplied by the Seller. Buyers are advised to obtain verification from their Solicitor. Misrepresentation Act 1967 These particulars, whilst believed to be correct, are provided for guidance only and do not constitute any part of an offer or contract. Intending purchasers or tenants should not rely on them as statements or representations of fact, but should satisfy themselves by inspection or otherwise as to their accuracy. All photographs are intended to show a representation of the property and any items featured should be assumed not to be included unless stated within these sales particulars. Council tax band B.
Property info
For more information about this property, please contact
Manny Klarico, B28 on +44 121 659 2301 * (local rate)
Disclaimer
Property descriptions and related information displayed on this page, with the exclusion of Running Costs data, are marketing materials provided by Manny Klarico, and do not constitute property particulars. Please contact Manny Klarico for full details and further information. The Running Costs data displayed on this page are provided by PrimeLocation to give an indication of potential running costs based on various data sources. PrimeLocation does not warrant or accept any responsibility for the accuracy or completeness of the property descriptions, related information or Running Costs data provided here.




























.png)

