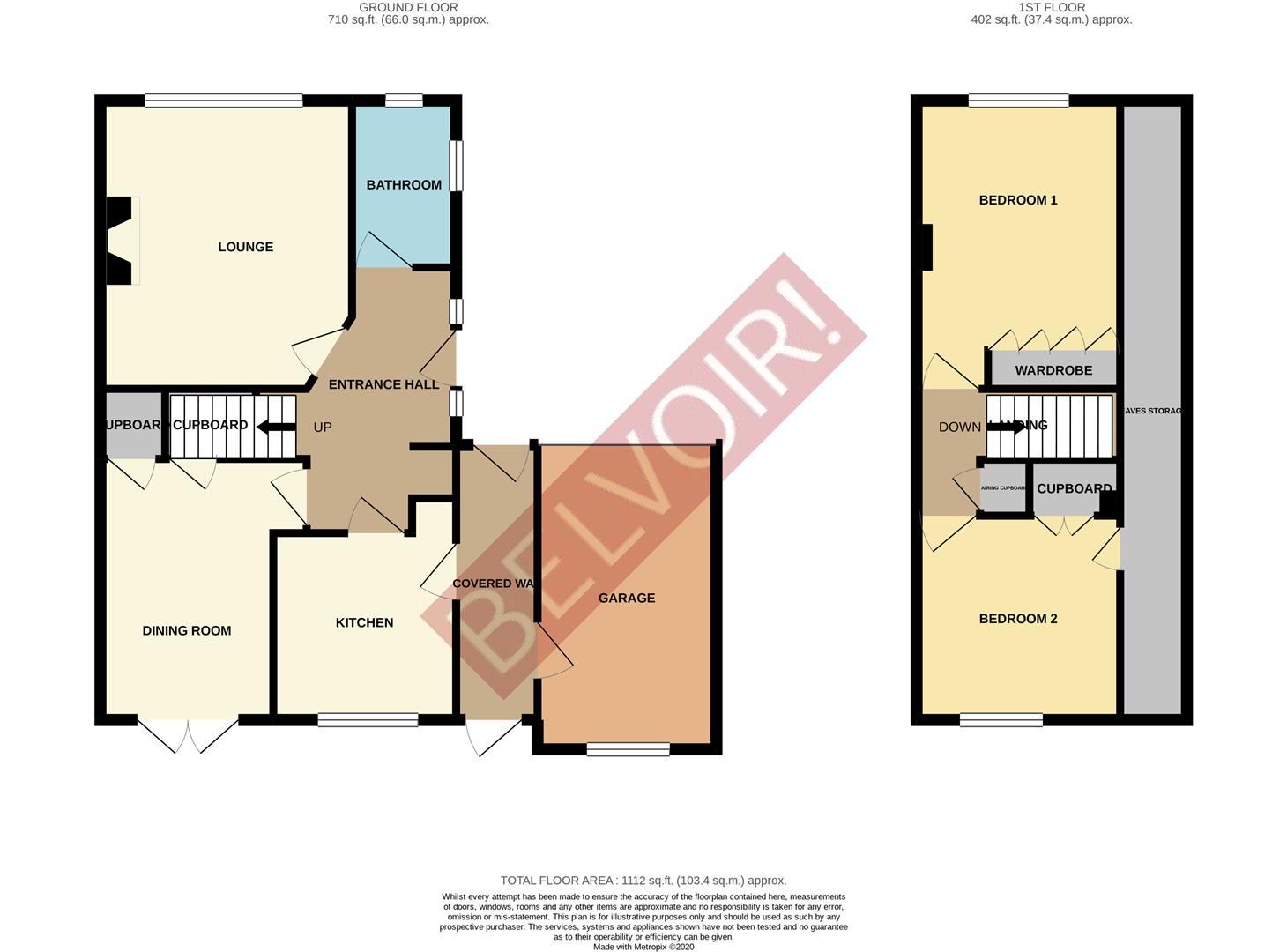Semi-detached house for sale in Priory View, Little Wymondley, Hitchin SG4
* Calls to this number will be recorded for quality, compliance and training purposes.
Property features
- Semi Detached Chalet Style House
- Great Village Location
- Two/Three Bedrooms
- Two Reception Rooms
- Garage and Driveway Parking
- Glorious Gardens
- Country Views to the Rear
- Viewing Recommended
Property description
Spacious semi detached chalet style house - Belvoir are delighted to market this well presented property, located in the popular village of Little Wymondley with far reaching country views to the rear. The accommodation comprises spacious entrance hall, living room with fireplace, dining room or potential third bedroom, kitchen, two double bedrooms and bathroom. There is a garage with light and power and parking to the front along with glorious rear gardens that are a true delight and a credit to the current owners! Price expectation between £380,000 and £375,000.
Little Wymondley is one of Hitchin’s most desirable villages. Hitchin combines the best elements of town and country living. As a prominent historic market town, Hitchin offers a multitude of well-established and new independent businesses as well as a wide selection of activities including gyms and swimming poolsm and the Queen Mother Theatre. Hitchin train station offers a regular service to King’s Cross. Additionally, there are services to Cambridge and the North via Peterborough. By road, Little Wymondley is just off the A1 and roughly 30 minutes from Junction 23 of the M25. The M1 North can be accessed via the A505 and Luton Airport is approximately 20 minutes away. Hitchin has a selection of highly acclaimed schools with the separate boys’ and girls’ schools both achieving ‘Outstanding’ ofsted reports.
Ground Floor
Entrance Hall
Spacious entrance hall with built-in cupboards. Door and windows to front. Stairs to first floor.
Living Room (4.35 x 3.73 (14'3" x 12'2"))
Fireplace with wooden mantle, tiled hearth and gas coal effect fire. Built-in shelving and drawers. Large window to front providing lots of natural light.
Dining Room/Bedroom Three (3.67 x 2.57 (12'0" x 8'5"))
Two large built-in cupboards. Patio doors to rear garden.
Kitchen (2.96 x 2.57 (9'8" x 8'5"))
Range of wall and floor units. Sink with mixer tap. Space for appliances including oven and washing machine. Part-wall tiling. Cupboard housing Worcester combination gas central heating boiler. Window to rear overlooking garden. Door to side lobby.
Side Lobby (4.39m x 1.24m (14'5" x 4'1"))
Quarry tiled flooring. Doors to front and the rear. Personal door to the garage.
Bathroom (2.38 x 1.55 (7'9" x 5'1"))
Suite comprising bath with shower attachment, sink and low level wc. Wall tiling. Heated towel radiator. Windows to side and front.
First Floor
Landing
Large storage cupboard. Access to loft space.
Main Bedroom (4.34m x 3.00m (14'3" x 9'10"))
Extensive range of storage including wardrobes, drawers and cupboard. Window to front.
Bedroom Two (3.02 x 2.74 (9'10" x 8'11"))
Cupboard. Access to additional large eaves storage area, which is insulated and boarded. Window to rear.
Outside
Front
Block paved area providing parking to the front of the garage. Shrub beds, retaining wall to the boundaries.
Garage (5.09 x 2.64 (16'8" x 8'7"))
Metal up and over door to front. Window to the rear. Personal door from side lobby.
Rear Garden
A delightful feature of the property. Well established gardens with an abundance of alpines, shrubs and flowers. Lawn leading to the rear seating area with summerhouse, sun dial and views over open countryside.
Agents Note: The railway line is close to the rear boundary of the garden.
Disclaimer
The contents and information contained in this brochure are intended for general marketing purposes only and should not be relied upon by any person as being complete or accurate. No employee, agent or other representative of Belvoir to any person. Belvoir, its employees, agents and other representatives will not accept any liability suffered or incurred by any person arising out of or in connection with any reliance on the content of or information contained in this brochure.
Property info
For more information about this property, please contact
Belvoir - Hitchin and Stevenage, SG5 on +44 1462 228860 * (local rate)
Disclaimer
Property descriptions and related information displayed on this page, with the exclusion of Running Costs data, are marketing materials provided by Belvoir - Hitchin and Stevenage, and do not constitute property particulars. Please contact Belvoir - Hitchin and Stevenage for full details and further information. The Running Costs data displayed on this page are provided by PrimeLocation to give an indication of potential running costs based on various data sources. PrimeLocation does not warrant or accept any responsibility for the accuracy or completeness of the property descriptions, related information or Running Costs data provided here.
























.png)

