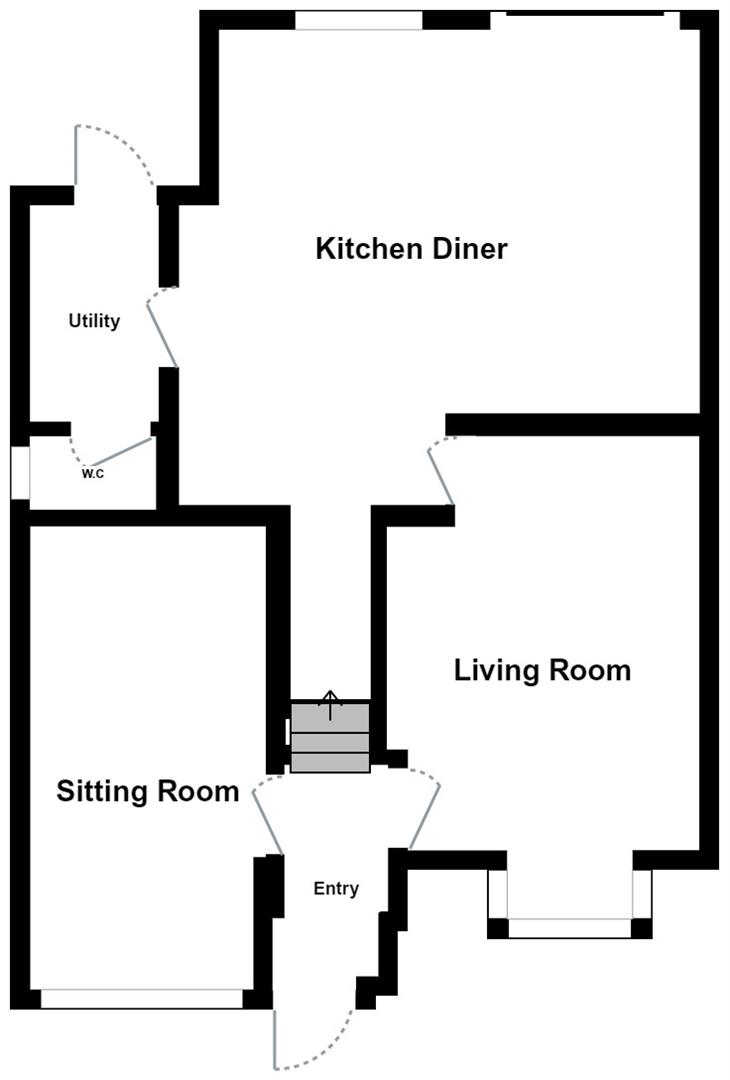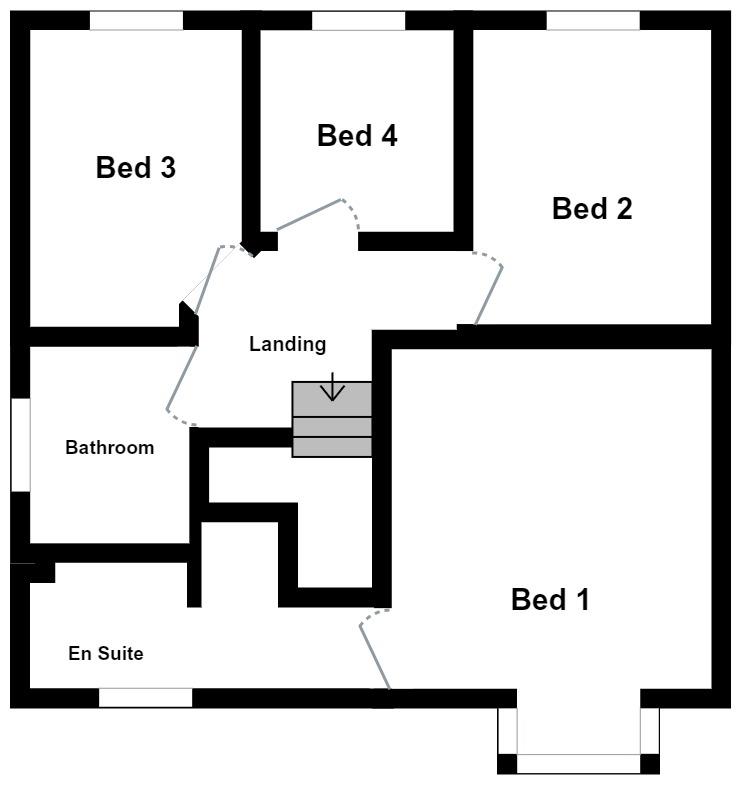Detached house for sale in Maes Yr Orchis, Morganstown, Cardiff CF15
* Calls to this number will be recorded for quality, compliance and training purposes.
Property features
- No Chain
- Extended Detached Family Home
- Open Plan Kitchen/Diner
- Lounge & Dining Room
- Family Bathroom & En-Suite
- Good Size Rear Garden
- Off Street Parking
- EPC - D
Property description
No Chain. A spacious and versatile four bedroom detached family home tucked away on this popular cul de sac in Morganstown. Extended to the rear, creating a wonderful open plan kitchen/diner, this property would be perfect for a growing family.
The accommodation briefly comprises entrance hallway, lounge, kitchen/breakfast/family room, utility room, cloakroom, sitting room/play room. To the first floor master bedroom with en suite, three further bedrooms and family bathroom. Further benefiting from a sunny aspect rear garden as well as off street parking to the front.
Maes Yr Orchis is conveniently placed for access to Radyr Village, with its many amenities, including local shops, a post office, an Italian Restaurant and a Micropub. There are also excellent schools both primary and secondary in catchment. Internal viewings are a must!
Entrance
Entered via double-glazed pvc door to the front.
Hallway
Tiled floor. Radiator. Wooden-wrapped stairs to the first floor with a hand rail.
Sitting Room (5.08m x 2.57m (16'8 x 8'5"))
Laminate flooring. Radiator.
Living Room (5.36m max x 3.48m (17'7" max x 11'5"))
Double-glazed Bay window to front. Two radiators. Wood flooring. Electric fireplace. Door to kitchen/diner.
Kitchen/Diner (5.72m x 5.08m (18'9" x 16'8"))
Bi-fold doors to the garden. Double-glazed window to the rear. Wall and base units with worktops. Five-ring gas hob, stainless steel splash back and cooker hood over. Integrated Neff double oven and grill. Belfast sink. Integrated full-length dishwasher. Radiator. Tiled floor. Vertical radiator. Two sky light windows. Door to utility.
Utility (2.24m x 1.45m (7'4" x 4'9"))
Double-glazed door to the rear garden. Wall and base units. Space and plumbing for washing machine. Radiator. Concealed Worcester gas combi boiler. Door to cloakroom.
Cloakroom
W/c and wash hand basin. Radiator. Double-glazed window to the side.
First Floor
Stairs rise from the hallway.
Landing
Linen cupboard. Loft access hatch. Radiator. Doors to:
Bedroom One (3.53m x 3.68m (11'7" x 12'1" ))
Double-glazed window to the front. Two radiators. Fitted mirror wardrobes. Door to en-suite.
En-Suite (3.66m max x 1.37m max (12' max x 4'6" max))
Porthole window and additional obscure double-glazed window to the front. Recess shower with shower plumbed, W/c and wash hand basin. Heated towel rail. Linen cupboard
Bedroom Two (3.23m x 2.59m (10'7" x 8'6"))
Double-glazed window to the rear. Radiator. Laminate floor.
Bedroom Three (2.36m x 3.35m max (7'9" x 11' max))
Double-glazed window to the rear. Radiator. Laminate floor.
Bedroom Four (2.16m x 2.24m (7'1 x 7'4"))
Double-glazed window to the rear. Radiator. Laminate floor.
Bathroom (2.06m x 1.68m (6'9" x 5'6"))
Obscure double-glazed window to the side. P-shaped bath with shower plumbed over, w/c and wash hand basin. Part tiled walls. Heated towel rail.
Outside
Front
Double side-by-side driveway to front. Lawn and stone chippings.
Rear
Lawn area and patio. Decked sitting area. Timber frame summer house with power and light. Side path with gate leading out to the front. Outside light.
Tenure And Additional Information
We have been advised that the property is freehold.
Property info
For more information about this property, please contact
Hern & Crabtree, CF5 on +44 29 2227 3529 * (local rate)
Disclaimer
Property descriptions and related information displayed on this page, with the exclusion of Running Costs data, are marketing materials provided by Hern & Crabtree, and do not constitute property particulars. Please contact Hern & Crabtree for full details and further information. The Running Costs data displayed on this page are provided by PrimeLocation to give an indication of potential running costs based on various data sources. PrimeLocation does not warrant or accept any responsibility for the accuracy or completeness of the property descriptions, related information or Running Costs data provided here.







































.png)

