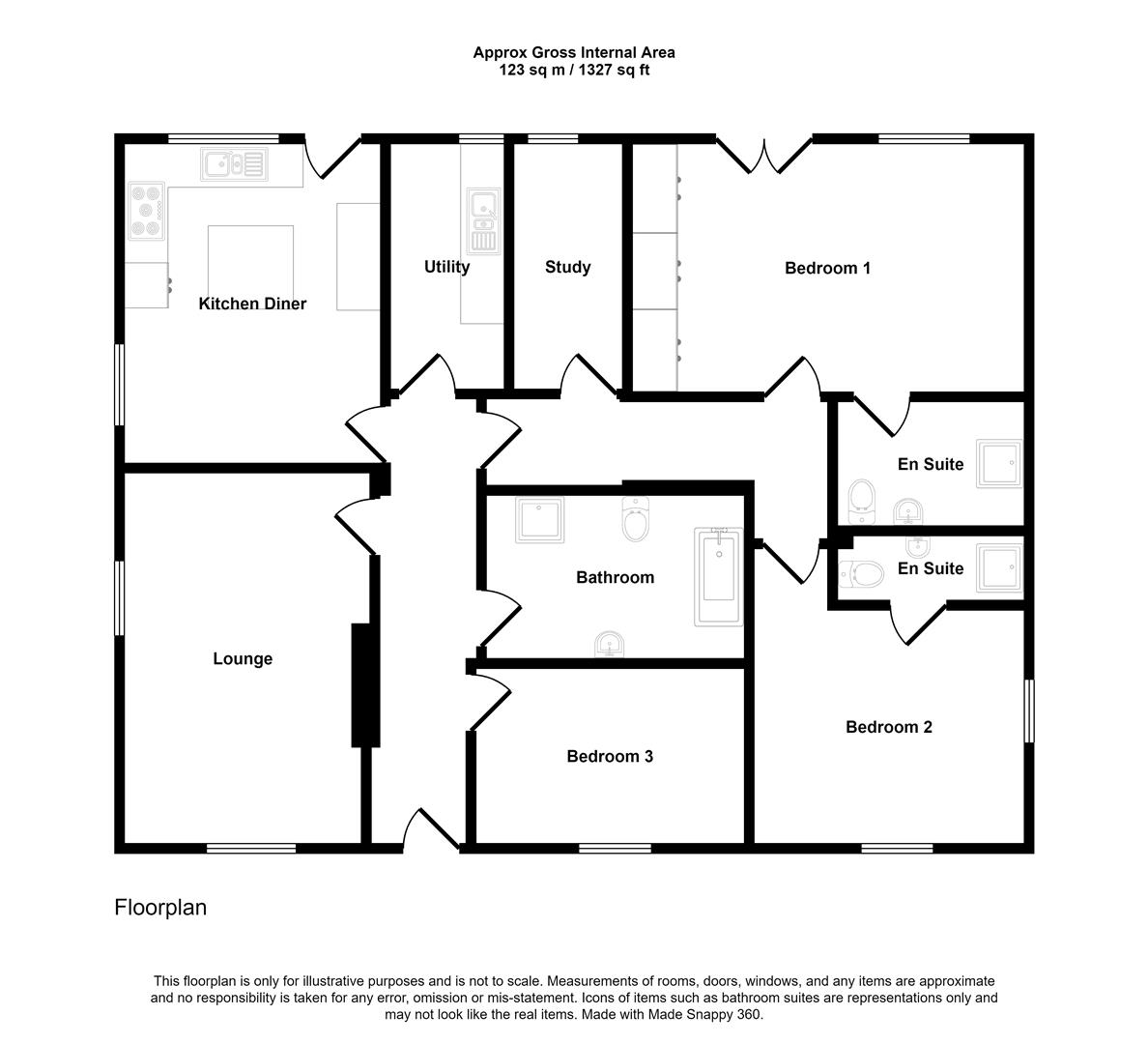Detached bungalow for sale in Main Road, Morley, Ilkeston DE7
* Calls to this number will be recorded for quality, compliance and training purposes.
Property features
- Character Cottage
- Popular Location
- Delightful Courtyside Views At Rear
- Lounge With Inglenook Fireplace And Wood Burning Stove
- Extended Dining Kitchen
- Utility Room
- Four Bedrooms
- Two En-Suites
- Family Bathroom
- Driveway Garage And Enclosed Garden
Property description
Margi Willis Estates are delighted to offer to the sales market this beautiful detached cottage built circa 1790 in this popular location. The accommodation comprises: Entrance hallway, lounge with inglenook fireplace and woodburning stove, extended dining kitchen, utilty room, four bedrooms two with en-suite and family bathroom. Outside there is a good sized driveway and garage and at the rear there is an enclosed garden with delightful countryside views.
Entrance Hallway
With hardwood entrance door to the front elevation, access to the loft housing combination boiler, beams to the celing, radiator, oak floor covering.
Lounge (5.00m x 3.43m (16'5" x 11'3"))
With beams to the celing, double glazed window to the front elevation, two radiators, feature inglenook fireplace with wood burning stove.
Extended Dining Kitchen
Dining Area (3.76m x 3.76m (12'4" x 12'4"))
With double glazed window to the side elevation, slate tiling to the floor with under floor heating.
Kitchen Area (3.7m x 2.5m (12'1" x 8'2"))
With a range of wall, base and drawer units incorporating granite working surfaces over, Island with granite working suface over and storage cupboards beneath, integrated double oven, hob with extractor fan above, dishwasher, fridge and freezer, radiator, double glazed window to the rear elevation with delightful countryside views, double glazed entrance door leading to the rear garden, slate tiling to the floor with under floor heating.
Utility Room (3.56m x 1.57m (11'8" x 5'2"))
With wall and base units incorporating working surfaces over, stainless steel sink unit, plumbing for automatic washing machine, radiator, double glazed window to the rear elevation.
Master Bedroom (5.31m x 3.56m (17'5" x 11'8"))
With fitted wardrobe having lighting, spot lighting to the ceiling, radiator, oak flooring, double glazed french doors to the rear elevation.
En-Suite
Comprising a three piece suite of w.c and wash basin set into vanity unit, walk-in shower with mains drench shower above, tiling to the walls and floor with under floor heating, spot lighting and speakers to the ceiling.
Bedroom Two (3.76m x 3.23m (12'4" x 10'7"))
With spot lighting to the celing, double glazed window to the front and side elevations, radiator, oak flooring.
En-Suite
Comprising a three piece suite of wash hand basin set into vanity unit, low level w.c, shower enclosure with mains fed shower above, extractor fan, spot lighting to the ceiling, tiling to the walls and floor with under floor heating.
Bedroom Three (3.73m x 2.34m (12'3" x 7'8"))
With double glazed window to the front elevation, radiator.
Office - Bedroom Four (3.76m x 1.63m (12'4" x 5'4"))
With double glazed window to the rear elevation, radiator, oak flooring.
Family Bathroom (3.53m x 2.03m (11'7" x 6'8"))
Comprising a four piece suite of low level w.c, wash hand basin set into vanity unit, jacuzzi bath with hand held shower attachment, walk-in shower with mains fed drench shower abover, tiling to the walls and floor with under floor heating, ceiling mounted extractor fan.
Outside
To the front of the property there is a gravel driveway providing ample off the road car standing and an attached garage this measures 20' x 14' with light and power access to loft space and remote up and over door.
At the rear there is an enclosed garden laid mainly to lawn with two vegetable plots water feature paved patio with pergola and power for a hot tub, six outdoor lights, access to garage.
Property info
For more information about this property, please contact
Margi Willis Estates, DE7 on +44 115 774 0505 * (local rate)
Disclaimer
Property descriptions and related information displayed on this page, with the exclusion of Running Costs data, are marketing materials provided by Margi Willis Estates, and do not constitute property particulars. Please contact Margi Willis Estates for full details and further information. The Running Costs data displayed on this page are provided by PrimeLocation to give an indication of potential running costs based on various data sources. PrimeLocation does not warrant or accept any responsibility for the accuracy or completeness of the property descriptions, related information or Running Costs data provided here.




































.png)

