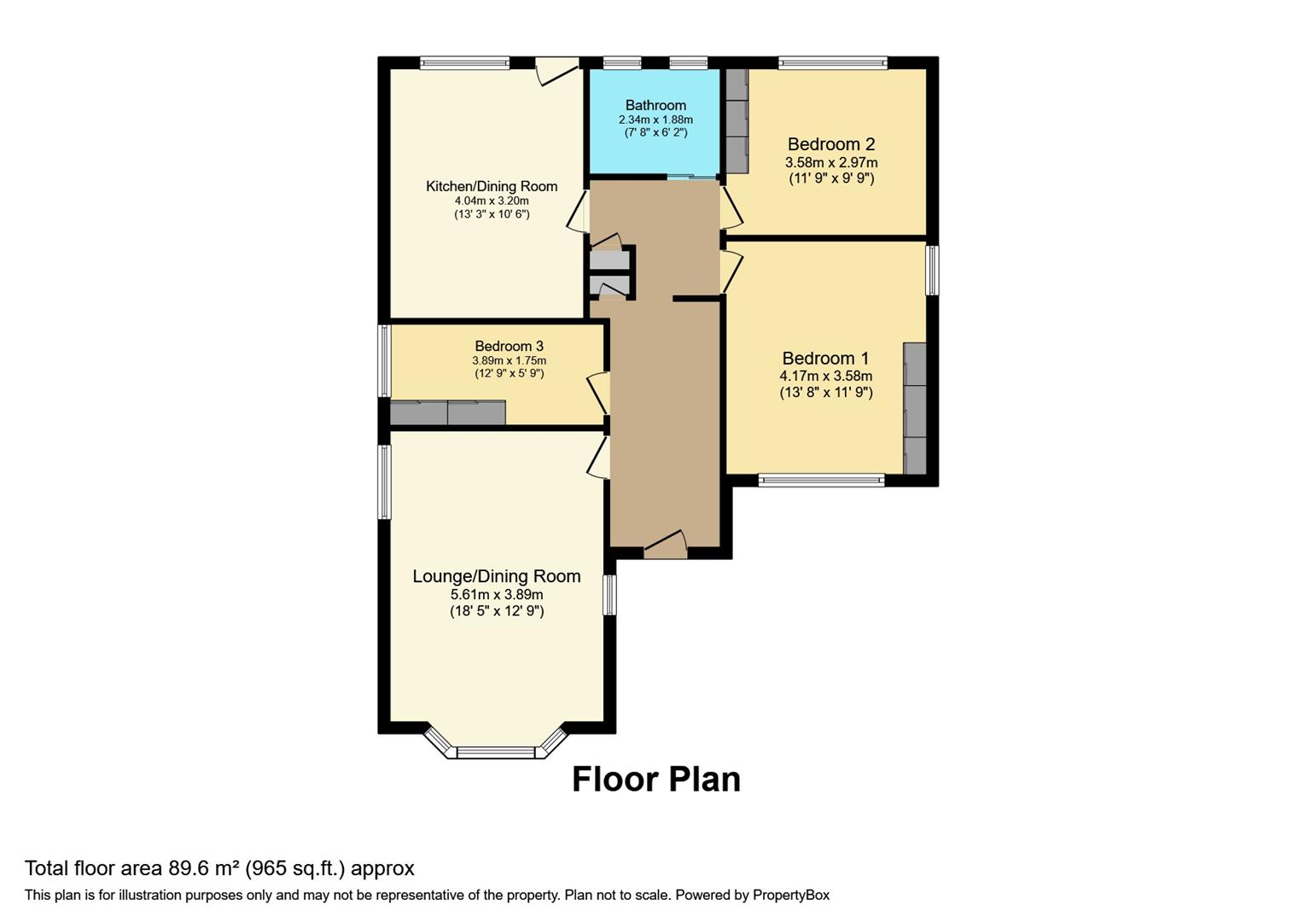Detached bungalow for sale in Loatley Green, Cottingham HU16
* Calls to this number will be recorded for quality, compliance and training purposes.
Property features
- Detached true bungalow
- Freehold tenureship
- Council Tax band - D
- EPC rating - D
- Cul de sac location in Cottingham village
- Recent refurbishment
- Wrap around gardens
- Detached garage and driveway
Property description
This well presented detached true bungalow occupies an enviable corner plot, boasting a wrap around garden to three sides, situated down a sought after cul-de-sac with only bungalows as neighbours.
The property benefits from a recent refurbishment throughout including re-wiring and a gas-fired combination boiler heats the property via newly replaced radiators throughout, meaning it is offered to the market as move in condition. Briefly comprising: Large entrance hall with fitted storage, large 18' lounge / diner, three fitted bedrooms (two of which are doubles) newly fitted kitchen / diner together with a contemporary shower room.
Externally there are well maintained gardens to three sides, mainly laid to lawn with a paved patio seating area to enjoy the sun in the warmer months. Side drive leading to the detached garage.
This detached true bungalow really does tick all the boxes in terms of size, location and condition, early viewings are advised.
The Accommodation Comprises
Ground Floor
Entrance Hall
Upvc double glazed door with side window, central heating radiator and two built in storage cupboards. Leading to:
Lounge / Dining Room (5.69m x 3.89m (18'8" x 12'9" ))
Upvc double glazed bay window, two Upvc double glazed windows, two central heating radiators and gas fire with marbled inset and hearth.
Bedroom One (4.17m x 3.58m (13'8" x 11'8" ))
Two Upvc double glazed windows, central heating radiator and fitted wardrobe and drawers.
Bedroom Two (3.58m x 2.97m (11'8" x 9'8" ))
Upvc double glazed window, central heating radiator and fitted wardrobe.
Bedroom Three (3.89m x 1.75m (12'9" x 5'8" ))
Upvc double glazed window, central heating radiator, fitted wardrobe and drop-down ladders which provide access to the partially boarded loft space.
Bathroom (2.34m x 1.88m (7'8" x 6'2" ))
Modern fully tiled walk-in shower with luxury ‘Mira’, thermostatically controlled shower unit and glass screen. The remainder of the room is half-tiled and includes a back-to-the-wall button flush w.c. And wall mounted basin with mixer tap
Kitchen / Diner (4.04m x 3.20m (13'3" x 10'5" ))
Upvc double glazed door leading to the rear garden, Upvc double glazed window, central heating radiator and fitted with a range of floor and eye level units, contemporary worktop with splashback tiles above, sink with mixer tap, gas hob with extractor hood above and a range of integrated appliances including oven, microwave, fridge-freezer, dishwasher and washing machine.
External
Externally the property occupies a generously sized corner plot with a wraparound garden. To the side of the property there is a drive to accommodate off-street parking and a detached brick-built single garage with mains power and lighting. Gated pathways to both sides of the property allow access to the rear garden, which is mostly laid to lawn with well-stocked borders, includes a patio seating area and is enclosed by brick-walling and wooden fencing
The residence also benefits from outside lighting at both the front door and rear garden. At the rear there is also an outside tap and a wooden storage shed serviced by mains electricity
Tenure
The property is held under Freehold tenureship.
Council Tax Band
Council Tax band - D
Local Authority - East Riding Of Yorkshire
Epc Rating
EPC rating - D
Additional Services
Whitaker Estate Agents offer additional services via third parties: Surveying, financial services, investment insurance, conveyancing and other services associated with the sale and purchase of your property.
We are legally obliged to advise a vendor of any additional services a buyer has applied to use in connection with their purchase. We will do so in our memorandum of sale when the sale is instructed to both parties solicitors, the vendor and the buyer.
Agents Notes
Services, fittings & equipment referred to in these sale particulars have not been tested ( unless otherwise stated ) and no warranty can be given as to their condition. Please note that all measurements are approximate and for general guidance purposes only.
Free Market Appraisals / Valuations
We offer a free sales valuation service, as an Independent company we have a strong interest in making sure you achieve a quick sale. If you need advice on any aspect of buying or selling please do not hesitate to ask.
Whitakers Estate Agent Declaration
Whitakers Estate Agents for themselves and for the lessors of the property, whose agents they are give notice that these particulars are produced in good faith, are set out as a general guide only & do not constitute any part of a contact. No person in the employ of Whitakers Estate Agents has any authority to make or give any representation or warranty in relation to this property.
Property info
For more information about this property, please contact
Whitakers Estate Agents - Anlaby, HU10 on +44 1482 763883 * (local rate)
Disclaimer
Property descriptions and related information displayed on this page, with the exclusion of Running Costs data, are marketing materials provided by Whitakers Estate Agents - Anlaby, and do not constitute property particulars. Please contact Whitakers Estate Agents - Anlaby for full details and further information. The Running Costs data displayed on this page are provided by PrimeLocation to give an indication of potential running costs based on various data sources. PrimeLocation does not warrant or accept any responsibility for the accuracy or completeness of the property descriptions, related information or Running Costs data provided here.
























.png)