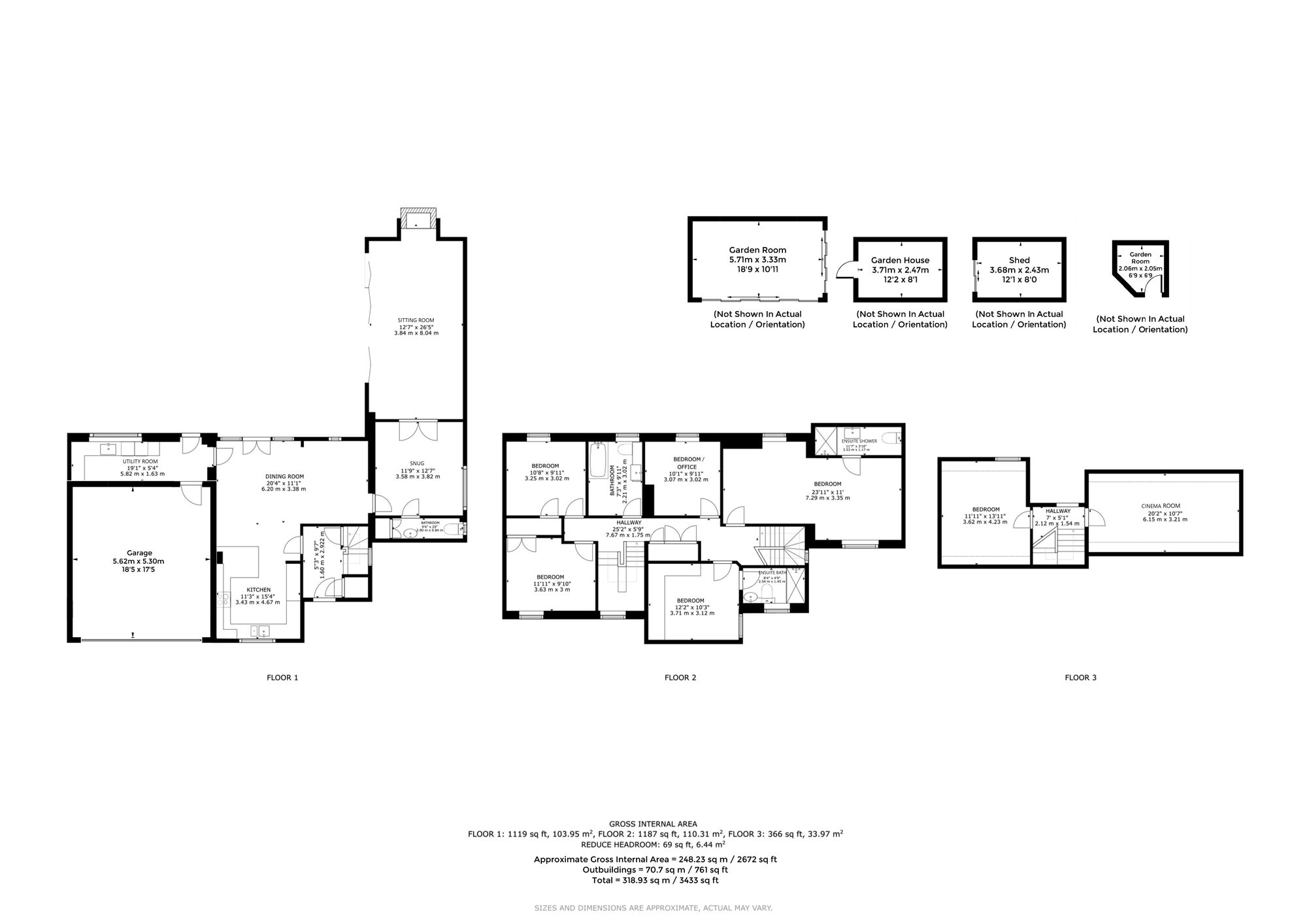Detached house for sale in Burford Road, Witney OX28
* Calls to this number will be recorded for quality, compliance and training purposes.
Property features
- Large kitchen/breakfasting room with Aga
- Integral double garage with electric up/over door
- Large garden room and covered BBQ area
- A peaceful Mediterranean style rear terrace with two further gated garden areas
- Large living room with bi-fold doors opening to large central courtyard
- Cinema/Projection room
- 6 Bedrooms (2 en-suite)
Property description
A most imposing detached residence set amongst an exclusive row of properties on the sought after Burford Road, close to Witney town centre.
EPC Rating: D
Entrance Hall (1.60m x 2.92m)
A welcoming entrance hall with door to coat/boot store, door to kitchen, stairs to first floor, understairs store.
Kitchen/Breakfasting Room (3.43m x 4.67m)
Exquisite and tastefully fitted kitchen with all of the usual refinements that are delivered in a property of this calibre. Ample modern base and wall units accompanied with 'Quart stone' worksurfaces and crowned with a dual plate/3 oven electric aga eR7. Full height integral fridge and separate freezer, and integral dishwasher and combi-microwave. Window to front aspect and access through to a superb entertaining/dining area with wood burning stove and French doors opening out to the rear Mediterranean style courtyard, ideal for alfresco dining.
Dining Area (6.20m x 3.38m)
A beautifully presented and bright entertaining space with access through French doors to the imposing rear terrace. Door to snug. Door to Utility Hall and access to the integral garage.
Utility Hall (5.82m x 1.63m)
Ample base and wall units. Further 'pre prep' kitchen space. Floor to ceiling wine chiller & plumbing for washing machine (space for 2). Stable-style door to rear terrace. Window to rear aspect and door to integral garage.
Snug (3.58m x 3.82m)
Accessed from the dining area is this cosy snug that could be used as a variety of uses, be it a second lounge, music room or study. Window to side aspect. Glazed doors through to the main sitting room. Door to ground floor WC.
WC (2.90m x 0.84m)
Low level WC. Wall mounted wash hand basin. Floor to ceiling tiling. Wall mounted chrome heated towel rail. Cupboard/store.
Sitting Room (3.84m x 8.04m)
Vast reception with vaulted ceiling and full length bi-fold doors opening out onto the stunning rear terrace. Stripped wooden floors and a focal solid fuel burner.
Garden Room
Tastefully presented and fully equipped garden room. Full length sliding doors with direct access to the rear terrace. Tiled floor and wood panelled ceiling. Access to the covered BBQ area and further decked entertaining space.
First Floor Landing
Long hallway with double storage and a further understairs store.
Principal Bedroom
Superb double suite comprising dressing area with ample modern built in wardrobe and storage. Dual aspect windows afford plenty of light in to this super space. Sumptuous en-suite with double walk in shower, vanity sink and low level WC with further storage. Large wall mounted heated chrome towel rail. Double roof windows.
Bedroom
Bedroom with floor to ceiling built in modern wardrobes/store. Window to front aspect. Fully tiled en-suite with double walk in digital shower. Vanity wash hand basin and low level WC with further storage.
Bedroom
Bedroom (currently utilised as an office) with built in storage and window to rear aspect.
Family Bathroom
Imposing bathroom with panel bath and shower over with bi-fold screen. Low level WC. Vanity sink with marble top and plenty of storage underneath. Wall mounted heated chrome towel rail. Fitted storage cupboard. Window to rear aspect.
Bedroom
Bright double bedroom with built in cupboard. Window to rear aspect.
Bedroom
Double bedroom with storage cupboard. Window to front aspect.
Bedroom
Located on the second floor this double bedroom benefits from built in wardrobes and a rear garden aspect.
Cinema Room
Currently used as an entertainment space/projection room, this versatile room could easily be used for a myriad of purposes to suit. Double roof windows and eaves storage.
Garden
A stylish Mediterranean-inspired rear terrace with a focal, raised central water feature, boasting thoughtful planting. The variety of trees, including stunning Acers, and the shrubs are complemented by further flora and fauna. Gated access to an additional two garden areas, complete with planted beds and vegetable beds served by an automatic timed irrigation system and feature lighting throughout. There is also a separate lawned space with a summer house and a jacuzzi hot tub.
Parking - Garage
Large integral double garage with an electric up/over door. There is also a further driveway with parking for approximately 7+ vehicles. Ev charging is included, and there are remote-controlled auto-gates on the driveway for added security. Additionally, there is irrigation and feature lighting in the hedge borders.
Property info
For more information about this property, please contact
Martyn Cox & Company, OX28 on +44 1993 639910 * (local rate)
Disclaimer
Property descriptions and related information displayed on this page, with the exclusion of Running Costs data, are marketing materials provided by Martyn Cox & Company, and do not constitute property particulars. Please contact Martyn Cox & Company for full details and further information. The Running Costs data displayed on this page are provided by PrimeLocation to give an indication of potential running costs based on various data sources. PrimeLocation does not warrant or accept any responsibility for the accuracy or completeness of the property descriptions, related information or Running Costs data provided here.


































































.png)

