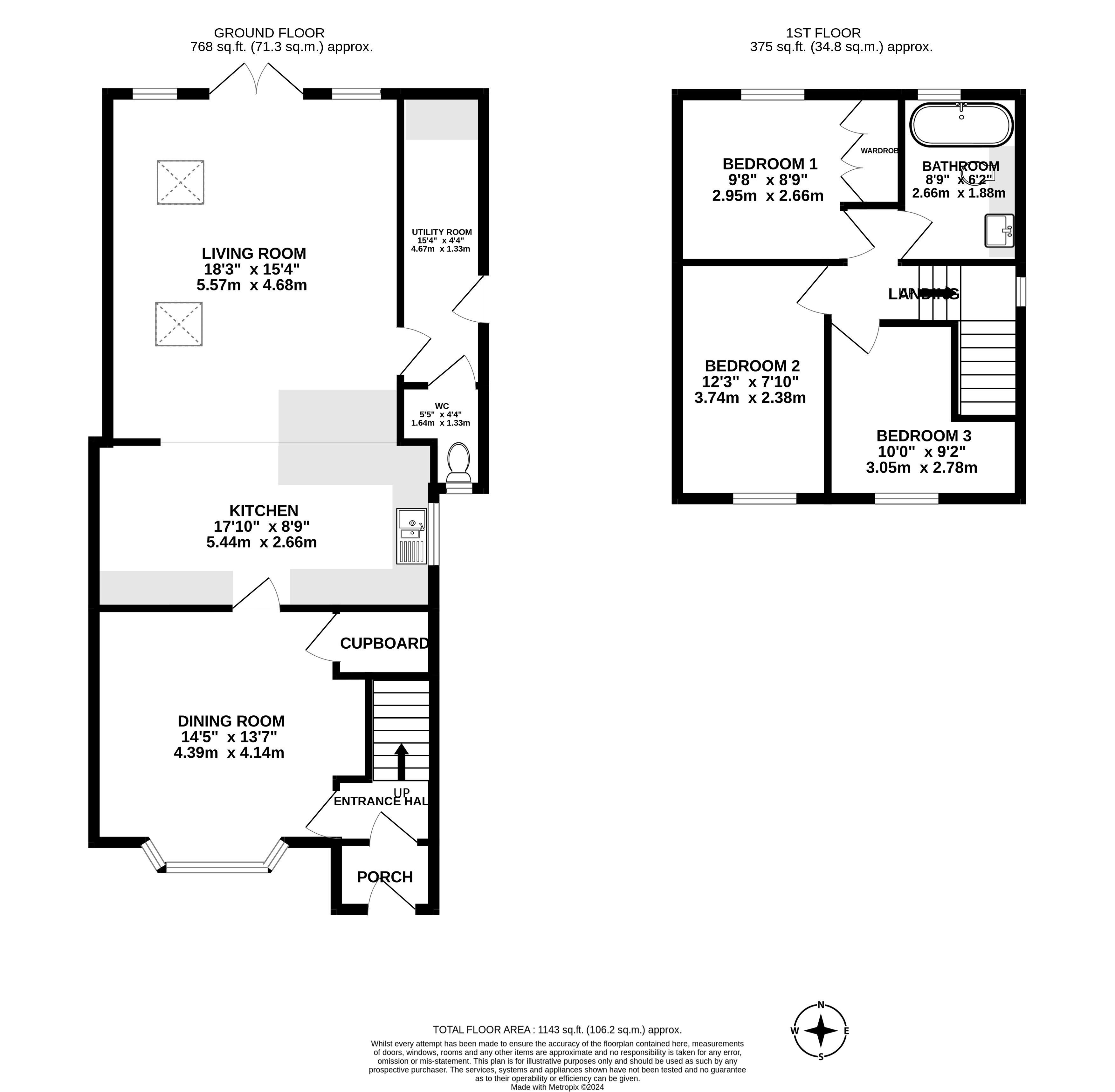Semi-detached house for sale in Elwell Avenue, Barwell, Leicestershire LE9
* Calls to this number will be recorded for quality, compliance and training purposes.
Property features
- A beautifully presented extended three bedroom semi detached house
- Quiet but convenient location of Elwell Avenue Barwell
- Largely extended and improved
- Open plan kitchen and living space
- Guest cloakroom
- Utility room
- Modern bathroom
- For viewings Quote ref #ppa
Property description
Overview
A beautifully presented extended three bedroom semi detached house situated in the quiet but convenient location of Elwell Avenue Barwell.
Upon entering the property through the uPVC double glazed door you arrive in the entrance porch which offers two windows and a further uPVC double glazed door leading to the entrance hall.
The entrance hall has stairs leading to the first floor and doors leading to;
The lounge which is currently being used as a dining room has a bay window to the front, a built in desk, door to understairs cupboard and wood effect
flooring.
The open living kitchen is a fantastic space for the whole family. The kitchen is fitted with a range of wall and base units with a Quartz worktop over. The breakfast bar has a one and a half bowl sink with drainer and mixer tap inset in it. There are a variety of integrated appliances such as, integrated dishwasher, double neff ovens, induction hob with downdraft extractor, integrated bin and an integrated microwave. There is a window to the side, space for an American fridge freezer and wood effect vinyl flooring. The living area has two Velux roof windows, ceiling spot lights, media wall, and double French doors leading out to the rear garden. There are a further two windows to the rear and carpet floor coverings.
The utility room has under counter space and plumbing for a washing machine and tumble dryer, window to the side, wood effect vinyl flooring and a uPVC door to the rear garden.
The guest cloakroom is fitted with a W.C, window to the side, ceiling spot lights, wood effect vinyl flooring and built in shelving and coat storage.
To the first floor is the landing which has a window to the side, access to the loft and doors to;
Bedroom one is a double room with built in wardrobes with over bed storage and bedside units, window to the rear and carpet floor coverings.
Bedroom two is also a double room with window to the front and carpet floor coverings.
Bedroom three is a good size single room with window to front and carpet floor coverings.
The bathroom has been recently refurbished and fitted with a modern white suite consisting of a panel bath with shower over and glass screen, a vanity unit with toilet and sink, tiled flooring, illuminated wall mounted mirror, tiled splash backs, ceiling spot lights and extractor. There is a chrome ladder style heated radiator and window to the side.
Outside of the property to the front is a gravelled driveway with space for two cars. To the right hand side is gated access to the rear garden. To the rear there is a patio area and then the rest is mainly laid to lawn with fenced boundaries.
Council tax band: A
Property info
For more information about this property, please contact
Keller Williams, SL6 on +44 1628 246215 * (local rate)
Disclaimer
Property descriptions and related information displayed on this page, with the exclusion of Running Costs data, are marketing materials provided by Keller Williams, and do not constitute property particulars. Please contact Keller Williams for full details and further information. The Running Costs data displayed on this page are provided by PrimeLocation to give an indication of potential running costs based on various data sources. PrimeLocation does not warrant or accept any responsibility for the accuracy or completeness of the property descriptions, related information or Running Costs data provided here.































.png)