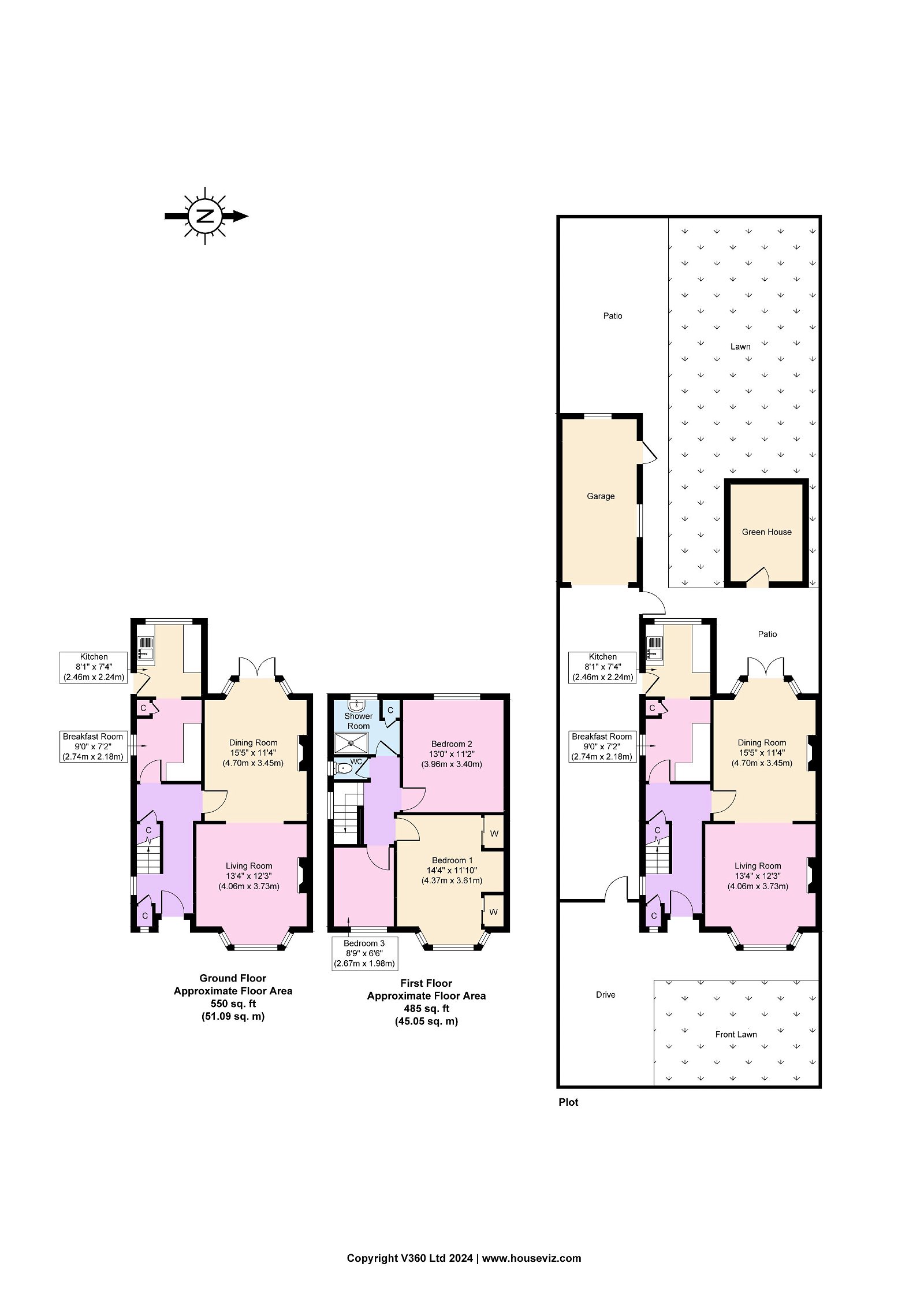Semi-detached house for sale in Wakefield Drive, Moreton, Wirral CH46
* Calls to this number will be recorded for quality, compliance and training purposes.
Property features
- Three Bed Family Home
- Sold With No Chain
- Driveway, Garage and Garden
- Council Tax Band B
- EPC Rating D
Property description
A lovely three bed semi-detached family home, although in need of a little cosmetic upgrading and a little imagination it could be a home to enjoy for many years to come, especially as it boasts a driveway, garden and a sunny rear garden which has a real private feel as this property backs onto the rugby fields. Set in a good location not far from the local shops and amenities in Leasowe, Moreton and Wallasey Village, this includes bus routes and train stations. Convenient base for commuters as just a short drive to the M53 motorway leading to Chester, M56 and the Liverpool tunnel. Interior: Hallway, living room, dining room, kitchen and breakfast room on the ground floor. Off the first floor landing there are the three bedrooms and shower room with separate WC. Exterior: Garden, paved front driveway and garage. Complete with uPVC double glazing and gas central heating system. Sold with no chain; viewing is essential!
Entrance and Hallway
Double wrought iron gates open onto the driveway and front garden, with a footpath leading to the front glazed hardwood door opening into a welcoming hallway. Frosted uPVC double glazed window to the side aspect, central heating radiator and wall heater. Handy cloaks storage cupboard and further understairs storage area with frosted uPVC double glazed window to the side aspect. Doors into:
Dining Room - 4.7m x 3.45m (15'5" x 11'4")
Great for mealtimes with double opening uPVC doors and window into the garden. Fire surround, storage units in alcoves and central heating radiator.
Living Room - 4.22m x 3.73m (13'10" x 12'3")
uPVC double glazed bay window to front elevation. Central heating radiator, gas fire within a surround and alcove shelving.
Breakfast Room - 2.74m x 2.18m (9'0" x 7'2")
Base and wall units with contrasting work surfaces and tiled splashbacks. Frosted uPVC double glazed window to the side aspect, wall heater and space for fridge freezer. Laminate floor and door opening into the kitchen.
Kitchen - 2.46m x 2.24m (8'1" x 7'4")
Base and wall units with contrasting work surfaces and tiled splashbacks. Sink and double drainer, space for cooker and washing machine and tiled floor. UPVC double glazed window to the rear garden and side uPVC door opening into the garden.
Landing
Staircase with uPVC double glazed frosted window to side elevation leading up to the landing area with loft access hatch. Doors off to the first floor accommodation.
Bedroom - 4.37m x 3.61m (14'4" x 11'10")
uPVC double glazed bay window to front elevation. Central heating radiator, television point and picture rail. Fitted wardrobe storage with sliding doors and central dressing table.
Bedroom - 3.96m x 3.4m (13'0" x 11'2")
uPVC double glazed window to rear elevation overlooking the garden and across the rugby fields. Picture rail.
Bedroom - 2.67m x 1.98m (8'9" x 6'6")
uPVC double glazed window to front elevation. Wall mounted boiler and picture rail.
WC
Frosted uPVC double glazed window to the side aspect, low level WC and vinyl flooring.
Shower Room
A modern refitted wet room with fully tiled walls a non slip floor. UPVC double glazed frosted window to the rear, electric Mira Advance shower and floating wash basin. Extractor fan and handy storage cupboard.
Rear
A good sized sunny rear garden; ideal for spending time in over the summer season, in particular during the afternoon and evening. Two paved patio areas provide space for dining sets and seating arrangements and lawned area with well stocked borders. Large greenhouse, outside water tap and access door to the garage and side gate to the driveway.
Garage
Handy addition with fairly new pitched tile roof, up and over door, power and lighting. Side window and door.
Property info
For more information about this property, please contact
Harper & Woods, CH44 on +44 151 382 7673 * (local rate)
Disclaimer
Property descriptions and related information displayed on this page, with the exclusion of Running Costs data, are marketing materials provided by Harper & Woods, and do not constitute property particulars. Please contact Harper & Woods for full details and further information. The Running Costs data displayed on this page are provided by PrimeLocation to give an indication of potential running costs based on various data sources. PrimeLocation does not warrant or accept any responsibility for the accuracy or completeness of the property descriptions, related information or Running Costs data provided here.












































.png)
