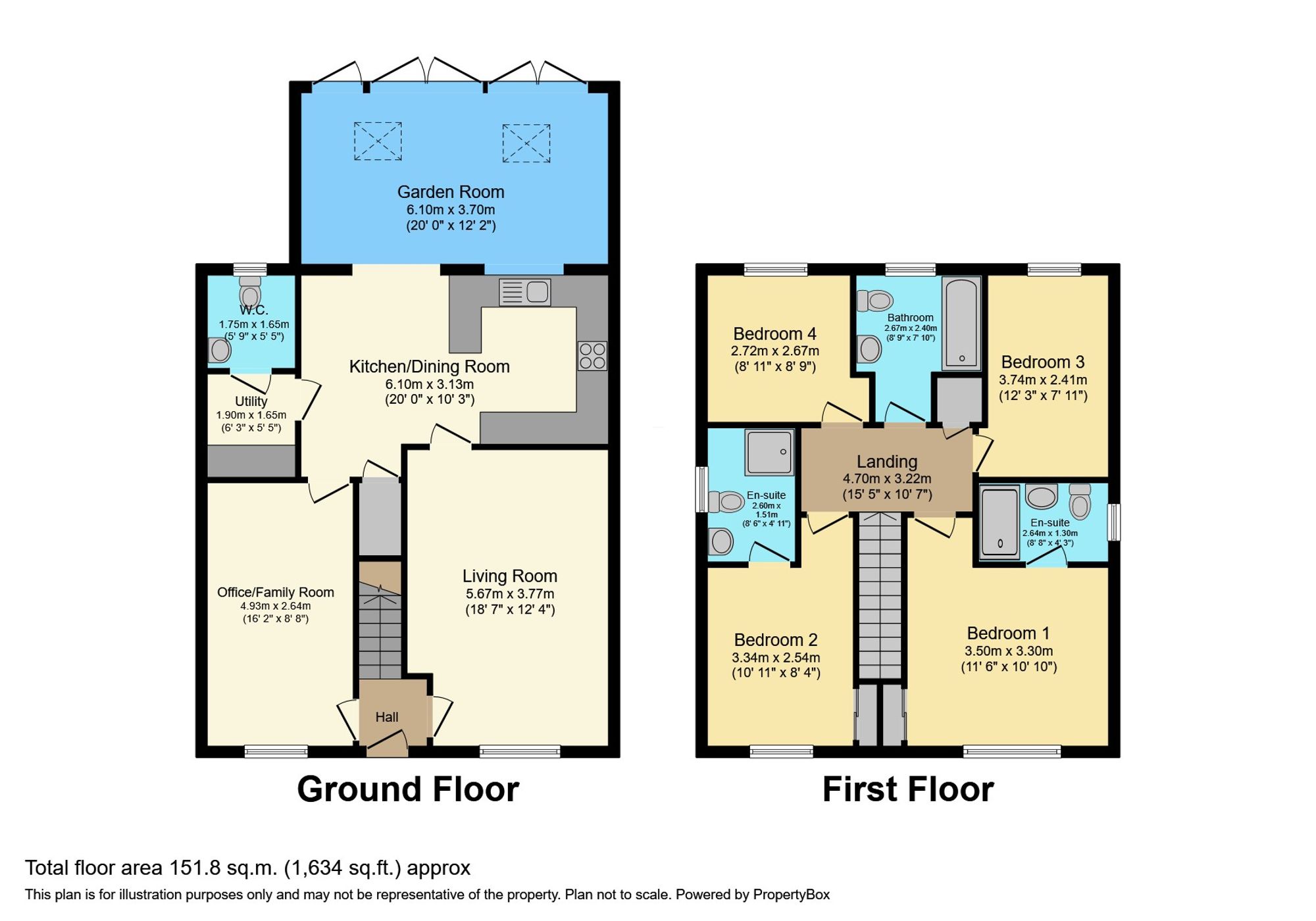Detached house for sale in Foxglove Way, Rudheath CW9
* Calls to this number will be recorded for quality, compliance and training purposes.
Property features
- Three Reception Rooms and Dining Kitchen
- Four Bedrooms
- Two En-Suites, Family Bathroom and gf WC
- Gardens Front and Rear
- Well Presented Throughout
- Convenient Location
- Extended Modern Detached Family Home
- Driveway Parking
- Central Heating and Double Glazing
Property description
This extended and well presented modern family home offers much more than meets the eye! The versatile and spacious accommodation on offer briefly comprises; hallway, lounge, family room/office, kitchen/diner, superb garden room extension, utility room, ground floor WC, four bedrooms, two en-suite shower rooms and family bathroom. Externally there are gardens to the front and rear and a driveway provides off road parking for two vehicles to park side by side. The property is well appointed with modern white bathroom fittings and a gorgeous contemporary kitchen with integrated appliances. This really is a very impressive property which a huge amount to offer for the money. Viewing is essential to appreciate the fantastic accommodation available.
EPC Rating: B
Location
The property is very conveniently located approximately 2 miles from Northwich town centre. Northwich and the surrounding areas have a wide array of shops, restaurants, pubs, and both primary and secondary schools. Northwich railway station is approximately 1.5 miles from the property and the M6 motorway is approximately 6 miles away.
Hallway
Double glazed front entrance door. Access to main lounge and family room/office. Stairs leading to first floor. Radiator.
Lounge
A well presented and bright main lounge with large double glazed window to front. Radiator. Access to kitchen/diner.
Family Room/Office
A very versatile room which could be used as an additional reception room, home office, gym or ground floor bedroom. Double glazed window to front. Access to kitchen/diner.
Kitchen/Diner
A modern and very well appointed kitchen with breakfast bar and room for a dining table. Fitted with a range of contemporary wall and base units with work surface over. A superb range of integrated appliances including; microwave, oven, fridge/freezer, dishwasher and gas hob with extractor hood over. Peninsular breakfast bar. Radiator. Under stairs storage cupboard. Access to utility room and garden room.
Utility Room
Plumbing and space for washing machine. Space for tumble dryer. Work surface with storage space above. Access to ground floor WC.
Ground Floor WC
Modern white suite comprising; low level WC and wash hand basin. Double glazed window to rear. Radiator.
Garden Room
Definitely one of the highlights of this home is this stunning addition. An extremely spacious and bright room which becomes an extension of the garden in the summer thanks to the full width bi-folding doors. The room is warmed by a contemporary feature electric fire and a central heating radiator.
Landing
Access to all four bedrooms and family bathroom. Loft access. Storage cupboard.
Bedroom One
This master double bedroom has a double glazed window to the front, radiator and built in mirrored wardrobes. Access to the en-suite shower room.
Master En-Suite Shower Room
A well appointed shower room with a modern white suite comprising; low level WC, wash hand basin and shower cubicle. Double glazed window to side. Radiator.
Bedroom Two
A second good size double bedroom with double glazed window to front, radiator and built in mirrored wardrobes. Access to second en-suite shower room.
Second En-Suite Shower Room
A well appointed shower room with a modern white suite comprising; low level WC, wash hand basin and shower cubicle. Double glazed window to side. Radiator.
Bedroom Three
A further double bedroom. Double glazed window to rear and radiator.
Bedroom Four
Fourth bedroom with double glazed window to rear and radiator.
Bathroom
Well appointed with a modern white bathroom suite comprising; low level WC, wash hand basin and panel bath. Double glazed window to rear. Radiator.
Front Garden
To the front of the property is lawned garden with a mature hedge and tree. There is also a driveway providing off road parking for two vehicles. A side access gate leads to the enclosed rear garden.
Rear Garden
To the rear of the property is a lawned garden with a variety of shrubs bordered by timber panel fencing. There is a timber shed and a paved pathway. Gated side access.
Parking - Driveway
A double driveway provides space for two vehicles to park side by side.
For more information about this property, please contact
Lawrenson Ball, CW6 on +44 1829 337404 * (local rate)
Disclaimer
Property descriptions and related information displayed on this page, with the exclusion of Running Costs data, are marketing materials provided by Lawrenson Ball, and do not constitute property particulars. Please contact Lawrenson Ball for full details and further information. The Running Costs data displayed on this page are provided by PrimeLocation to give an indication of potential running costs based on various data sources. PrimeLocation does not warrant or accept any responsibility for the accuracy or completeness of the property descriptions, related information or Running Costs data provided here.
































.png)
