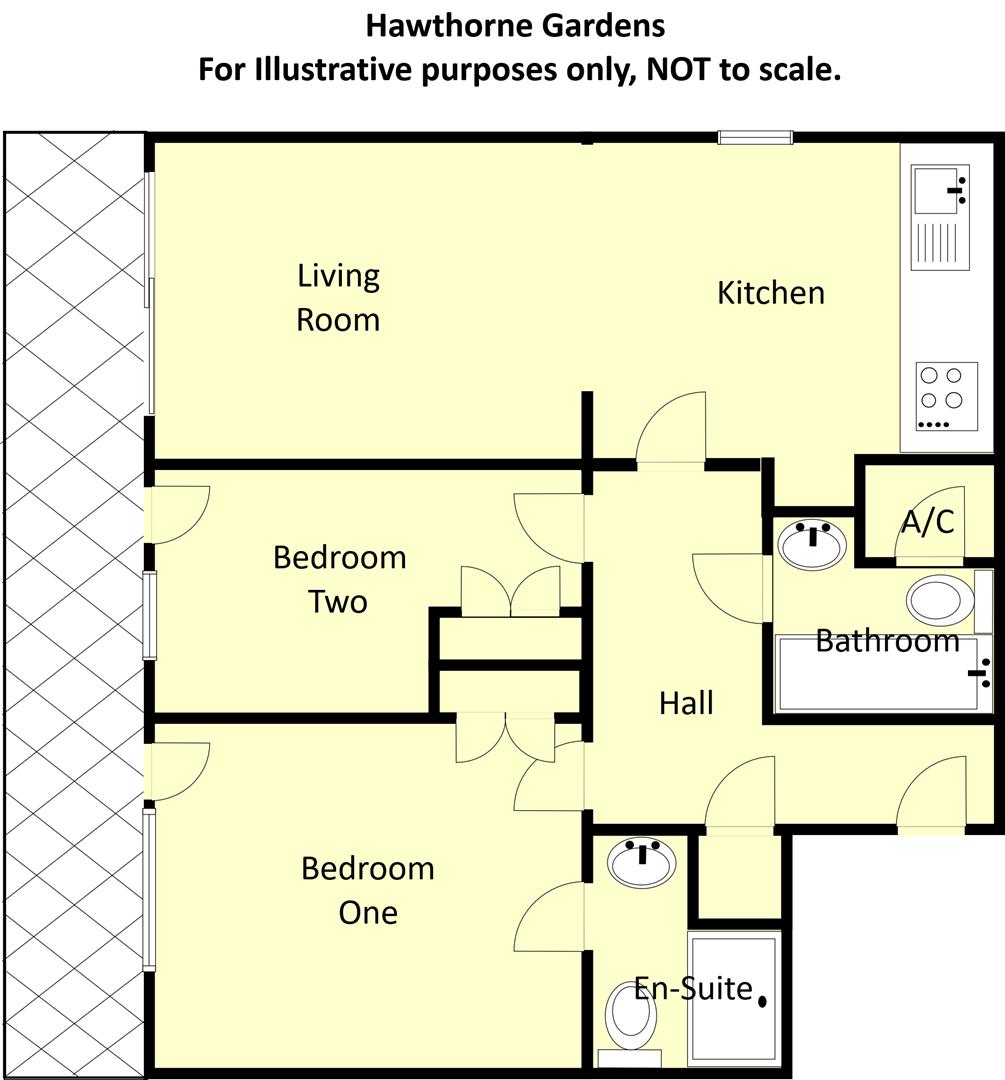Flat for sale in Hawthorne Gardens, Moseley, Birmingham B13
* Calls to this number will be recorded for quality, compliance and training purposes.
Property features
- Modern Two Bedroom Apartment
- Living Room
- Kitchen
- Bathroom
- En-Suite to Bedroom One
- Balcony with Views
- Allocated Parking
- Secure Development
- No Upward Chain
- Must View!
Property description
*stunning two bedroom apartment with wonderful views!* With arguably some of the finest views in Moseley this beautifully presented, two bedroom, first floor apartment is something a little special and should be viewed in order to fully appreciate what is on offer. Located over-looking Moseley golf course to the rear of this private development the apartment itself is beautifully presented and close proximity of Moseley Village and Kings Heath High Street, ideally located for local amenities and transport links, with the upcoming opening of the train stations in both Kings Heath and Moseley, which are due to open soon. In brief the accommodation offered consists of; secure gated access, allocated parking, spacious entrance landing, entrance hallway, open-plan living room and dining kitchen and access to a full width balcony giving fantastic views, two bedrooms with bedroom one benefiting from an en-suite and an apartment bathroom. The property also benefits from no upward chain. Energy Efficiency Rating B. To arrange your viewing of this stunning apartment please call our Moseley office.
Approach
Via a communal gated car park leading to communal front door opening into:
Communal Hallway
With stairs rising to first floor accommodation with front door opening into:
Apartment Hallway
With front entry door opening into hallway with ceiling light point, central heating radiator, door opening into storage cupboard providing useful storage and door opening into:
Open Plan Kitchen/Diner And Living Room (3.90 x 7.28 (12'9" x 23'10"))
With lino to flooring, kitchen area with wall and base units, on and a half bowl stainless steel sink and drainer with mixer tap over, cooker, hob with extractor over, space for washing machine, built-in fridge freezer, tiled splash backs, wall mounted 'Baxi' boiler, ceiling light point, central heating radiator, double glazed patio door giving outside access to the balcony and double glazed window to the side aspect.
Bedroom One (3.06 x 4.08 (10'0" x 13'4"))
With double glazed windows with an accompanying double glazed door giving access to the balcony area, doors opening into to wardrobe spaces, central heating radiator, ceiling light point and door opening into:
En-Suite Shower Room (1.67 x 1.85 (5'5" x 6'0"))
With shower cubicle with shower over, low flush WC, sink on pedestal with mixer tap over, tiling to splash backs, ceiling light point and ceiling extractor fan.
Bedroom Two (2.58 x 3.84 (8'5" x 12'7"))
With double glazed door and window giving access to the balcony, door opening into storage cupboard, central heating radiator and ceiling light point.
Balcony
With decking flooring and with views overlooking the communal grounds and golf course.
Bathroom (1.92 x 2.19 (6'3" x 7'2" ))
With low flush WC, sink on pedestal with mixer tap over, tiling to splash backs, panel bath, door opening into airing cupboard housing water tank, ceiling light point, ceiling extractor fan and central heating radiator.
Communal Grounds
Wrapping around the development and being laid mainly to mature lawns with mature trees, plants and shrubs.
Tenure
We have been informed by our vendors the property is Leasehold and that the lease term remaining is approximately 108 years, the ground rent is approximately £330.06 per annum and the service charges are approximately £2,910.00 per annum (subject to confirmation from your legal representative).
Council Tax Band
According to the Direct Gov website the Council Tax Band for 43 Hawthorne Gardens Moseley, Birmingham, B13 0BE is band C and the annual Council Tax amount is approximately £1,693.98 subject to confirmation from your legal representative.
Property info
43 Hawthorne Gardens - Floorplan.Png View original

For more information about this property, please contact
Rice Chamberlains Estate Agents, B13 on +44 121 659 6519 * (local rate)
Disclaimer
Property descriptions and related information displayed on this page, with the exclusion of Running Costs data, are marketing materials provided by Rice Chamberlains Estate Agents, and do not constitute property particulars. Please contact Rice Chamberlains Estate Agents for full details and further information. The Running Costs data displayed on this page are provided by PrimeLocation to give an indication of potential running costs based on various data sources. PrimeLocation does not warrant or accept any responsibility for the accuracy or completeness of the property descriptions, related information or Running Costs data provided here.




















.png)


