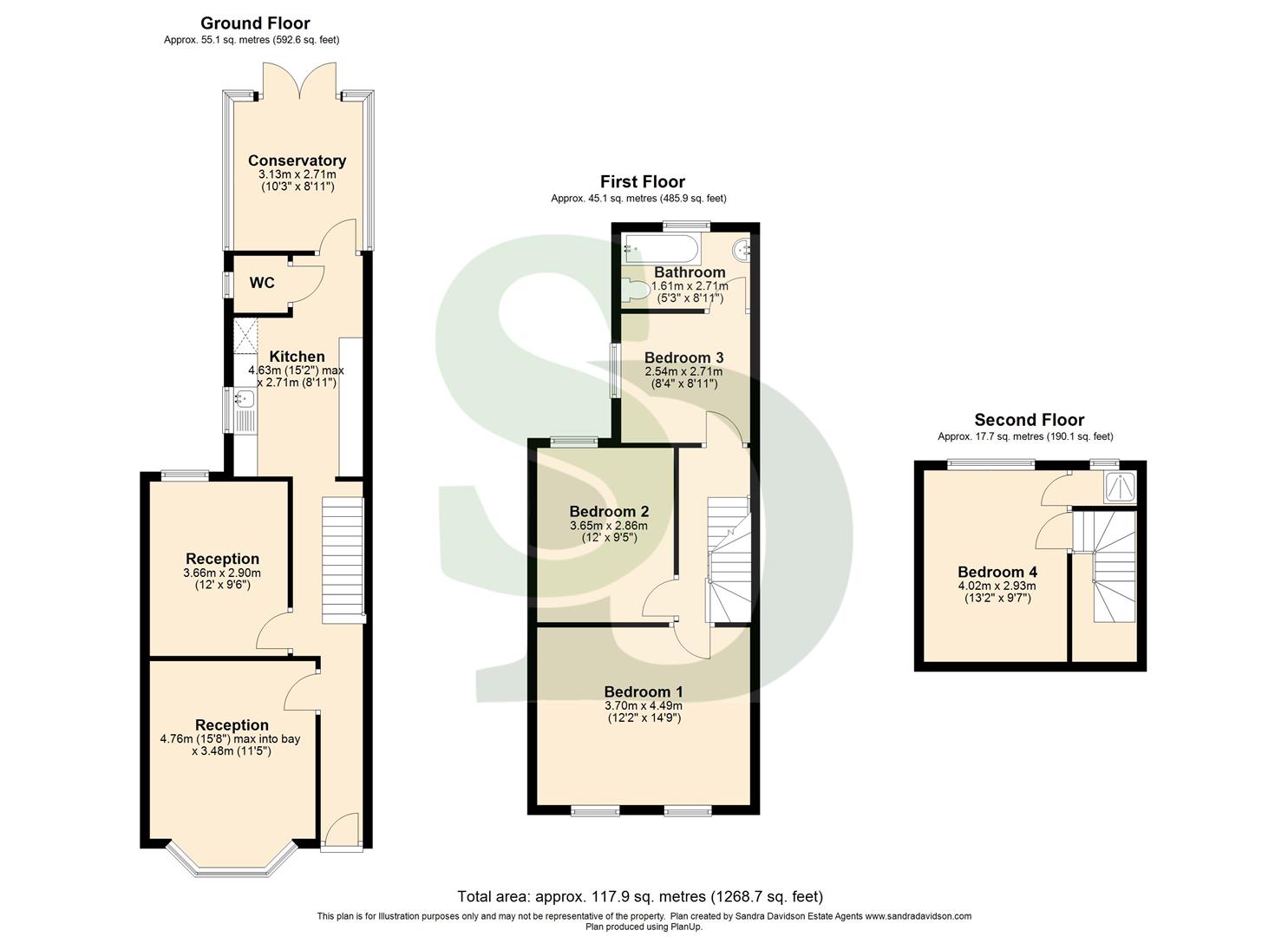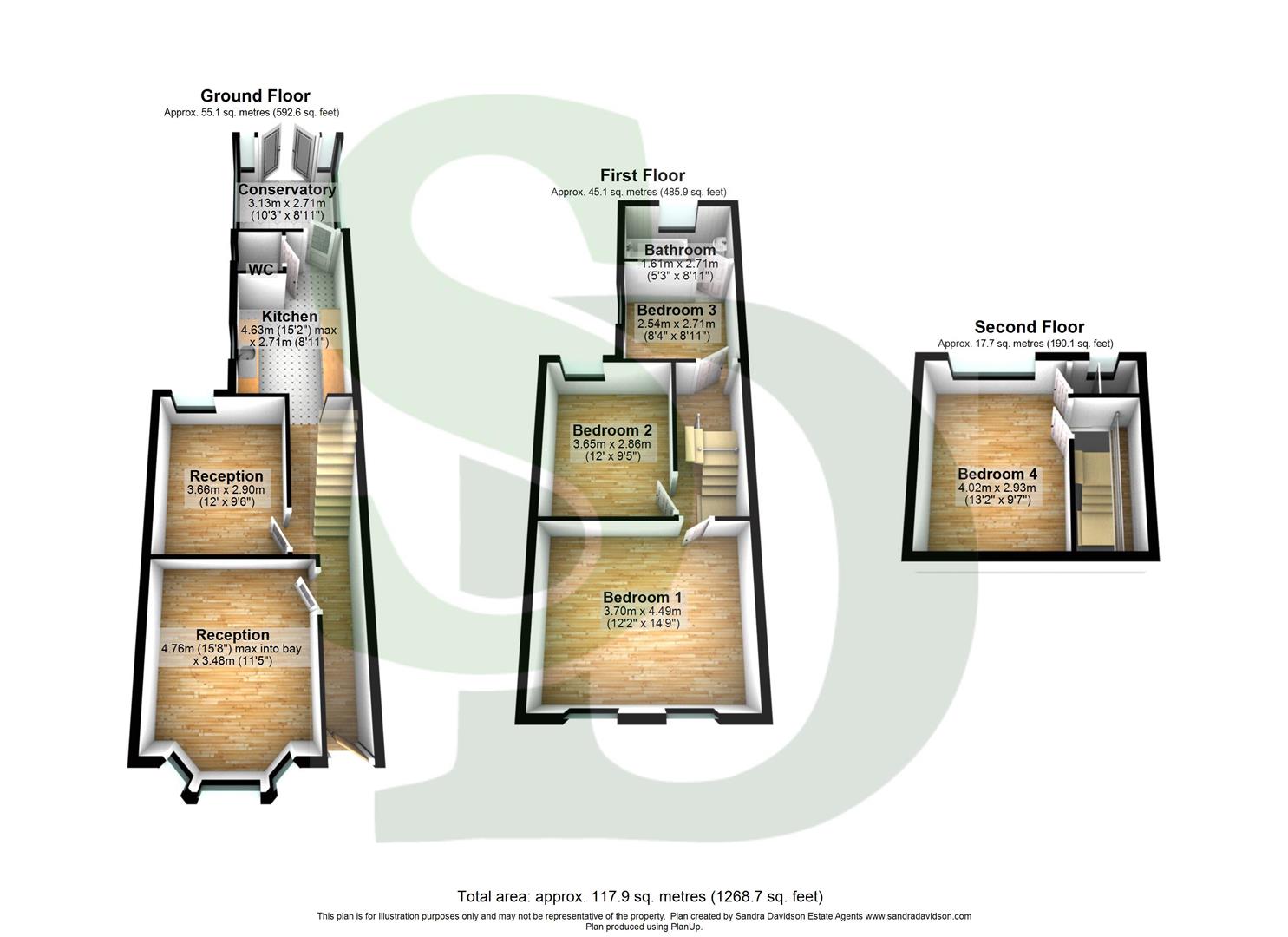End terrace house for sale in Ley Street, Ilford IG1
* Calls to this number will be recorded for quality, compliance and training purposes.
Property features
- Four bedrooms
- Two Receptions
- Close to Shops and Amenities
- Walking distance to Gants Hill Underground Station
- Scope to extend (STPP)
- Off street parking
- Call now to view
- EPC rating: D
Property description
Sandra Davidson are pleased to present this three bedroom end of terrace family home on ley street IG1.
Upon entering the property you will find; Two Receptions room, guest WC and a Fitted Kitchen on the Ground Floor, with Three Bedrooms and Family Bathroom on the first floor. Further another Bedroom on the second floor with a fitted shower room.
Externally there is a circa 45’ low maintanance rear garden with gated side access to paved front drive offering off street parking to multiple cars.
The property is within close proximity to Gants Hill Central Line Station as well as local shops and amenities. This home also provides easy access to the A12, A406 and M11. Families will be pleased to know that the home is within a short distance to a range of good schools.
The property has potential to modernise and extend (s.t.p.p) so to avoid missing out please call us now!
Hallway (0.89m x 3.73m (2'11" x 12'2" ))
Double radiator mounted on the wall., ceiling lights, coving
Reception One (4.211m x 3.486m (13'9" x 11'5" ))
Bay windows, laminated flooring, coving, chimney breast, celling lights.
Reception Two (2.879m x 3.669m (9'5" x 12'0" ))
Window to the rear, coving, ceiling lights fitted.
Kitchen (2.674m x 3.332m (8'9" x 10'11" ))
Gally Kitchen, fitted appliances, wash basin, Fitted modern white wall and base units, once and a half bowl single drainer wink unit with mixer taps, built in gas hob with extractor hood over, wall mounted combination boiler, spotlights inset in ceiling, double radiator
Conservatory (2.716m x 3.130 (8'10" x 10'3"))
Glass built conservatory
G/F W.C (1.310m x 0.796 (4'3" x 2'7"))
Fitted low level flush, and fitted basin, ceiling lights
Bedroom One (4.493 x 3.705m (14'8" x 12'1" ))
Window front, radiator, coving, fitted laminated flooring
Bedroom Two (2.863m x 3.657m (9'4" x 11'11"))
Window to rear, radiator, coving, fitted laminated flooring, ceiling lights
Bedroom Three (2.710m x 2.548 (8'10" x 8'4"))
Window to the left, radiator, coving, fitted laminated flooring
F/F Bathroom
Fitted with modern white suite comprising panelled bath with mixer taps and wash hand basin, low level wc, lights inset in ceiling, tiled walls, tiled flooring, radiator
Bedroom Four (2.932m x 4.024m (9'7" x 13'2"))
Window front and rear, radiator, coving, fitted laminated flooring, fitted wardrobes to one wall.
S/F Bathroom (1.624m x 0.751m (5'3" x 2'5" ))
Fitted with modern white suite comprising with mixer taps and shower attachment, wash hand basin, low level wc, walk in shower cubicle with power shower, spotlights inset in ceiling, tiled walls, tiled flooring, radiator
Exterior (13.77m (45'2"))
Circa 45’ low maintenance rear garden with gated side access to paved front drive offering off street parking to multiple cars.
Agency Note
Please note that no services or appliances have been tested by Sandra Davidson Estate Agents
Additional Information
EPC D
Local Authority: Redbridge
Council Tax Band C
Property info
For more information about this property, please contact
Sandra Davidson, IG4 on +44 20 3641 1100 * (local rate)
Disclaimer
Property descriptions and related information displayed on this page, with the exclusion of Running Costs data, are marketing materials provided by Sandra Davidson, and do not constitute property particulars. Please contact Sandra Davidson for full details and further information. The Running Costs data displayed on this page are provided by PrimeLocation to give an indication of potential running costs based on various data sources. PrimeLocation does not warrant or accept any responsibility for the accuracy or completeness of the property descriptions, related information or Running Costs data provided here.



























.jpeg)

