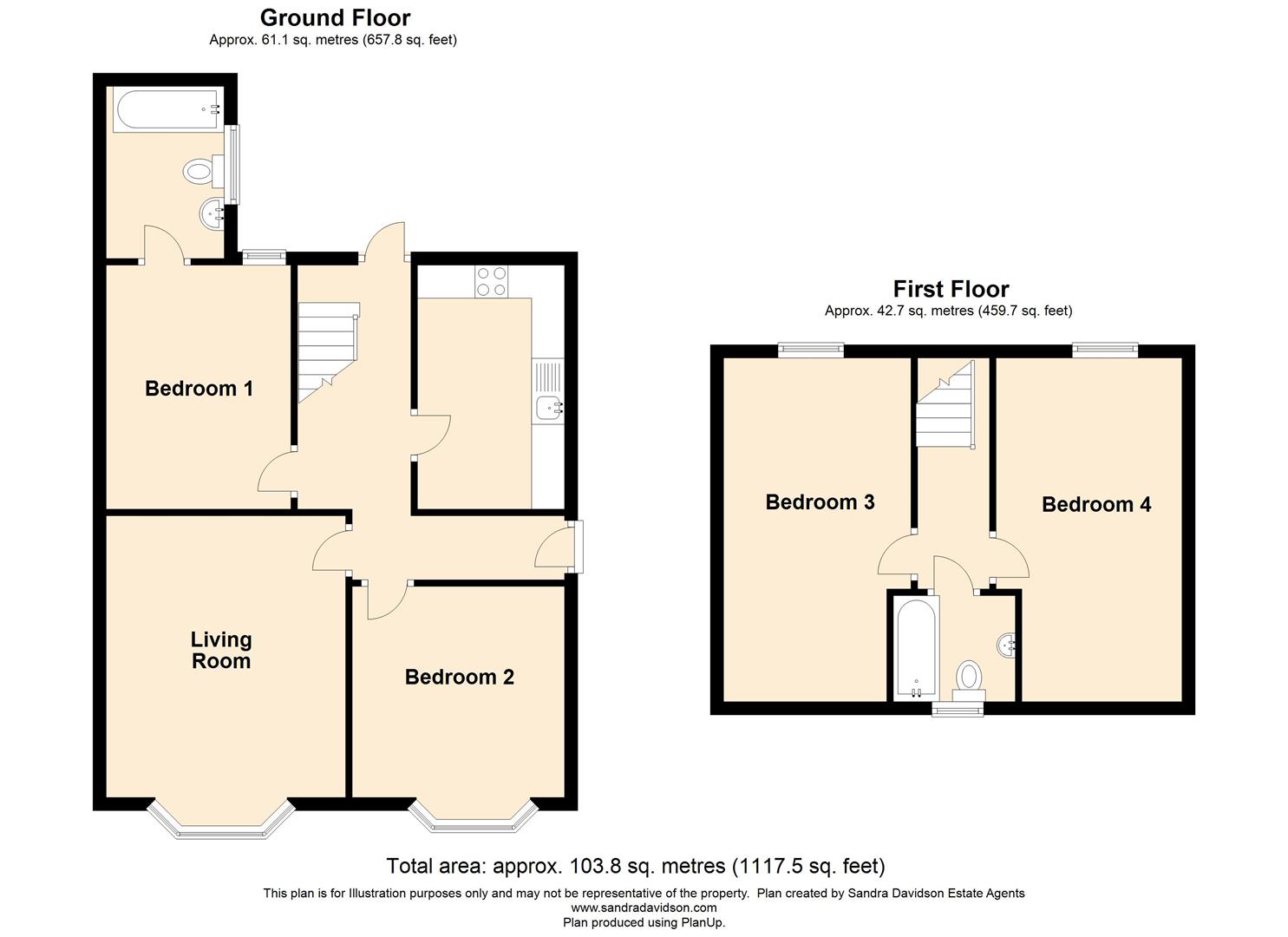Bungalow for sale in Levett Gardens, Ilford IG3
* Calls to this number will be recorded for quality, compliance and training purposes.
Property features
- EPC rating - C
- Four bedrooms
- Lounge
- Spacious garden
- Off street parking
- Double glazing
- Gas central heating
Property description
Sandra Davidson Estate Agents are pleased to present this semi-detached spacious bungalow. The property is located on the prestigious and highly sought-after Seven Kings Bungalow Estate, close to the junction of Capel Gardens. Local shops, schools and Seven Kings Station (Crossrail - Zone 4) can be found close by. An internal viewing is highly recommended to appreciate the spacious accommodation, comprising: One reception room, good size kitchen, a first-floor family bathroom and four bedrooms (one with en-suite). The property also benefits from double glazed windows, gas central heating, a rear garden of approximately 140ft and off-street parking. Viewings are highly recommended.
Entrance
Lounge (4.27m x 3.63m (14'0" x 11'10"))
Double glazed window to front. Wood style laminated flooring. Radaitor.
Kitchen (3.58m x 2.23m (11'8" x 7'3"))
Range of wall and base units. Gas cooker with extractor fan above. Built in oven. Plumbing for washing machine. Double glazed window to side.
Bedroom One (3.70m x 2.80m (12'1" x 9'2"))
Double glazed window to rear. Wood style laminated flooring. Radiator.
En-Suite (2.61m x 1.79m (8'6" x 5'10"))
Panelled bath, wash hand basin and low flush w.c.
Bedroom Two (3.23m x 3.20m (10'7" x 10'5"))
Double glazed window to front. Wood style laminated flooring. Radiator.
Stairs To First Floor
Bedroom Three (5.21m x 2.82m (17'1" x 9'3"))
Double glazed window to rear. Wood style laminated flooring. Radiator.
Bedroom Four (5.12m x 3.07m (16'9" x 10'0"))
Double glazed window to rear. Wood style laminated flooring. Radiator.
Bathroom (2.09m x 1.78m (6'10" x 5'10"))
Panelled bath, wash hand basin and low flush w.c.
Exterior (42.67m (140'))
The front drive provides off street parking. The rear garden is circa 140' in depth.
Agents Note
No services or appliances have been tested by Sandra Davidson Estate Agents.
Sellers Note
The planning of the rear extension can be found on Redbridge's planning portal.
Property info
For more information about this property, please contact
Sandra Davidson, IG3 on +44 20 3641 7928 * (local rate)
Disclaimer
Property descriptions and related information displayed on this page, with the exclusion of Running Costs data, are marketing materials provided by Sandra Davidson, and do not constitute property particulars. Please contact Sandra Davidson for full details and further information. The Running Costs data displayed on this page are provided by PrimeLocation to give an indication of potential running costs based on various data sources. PrimeLocation does not warrant or accept any responsibility for the accuracy or completeness of the property descriptions, related information or Running Costs data provided here.
























.jpeg)

