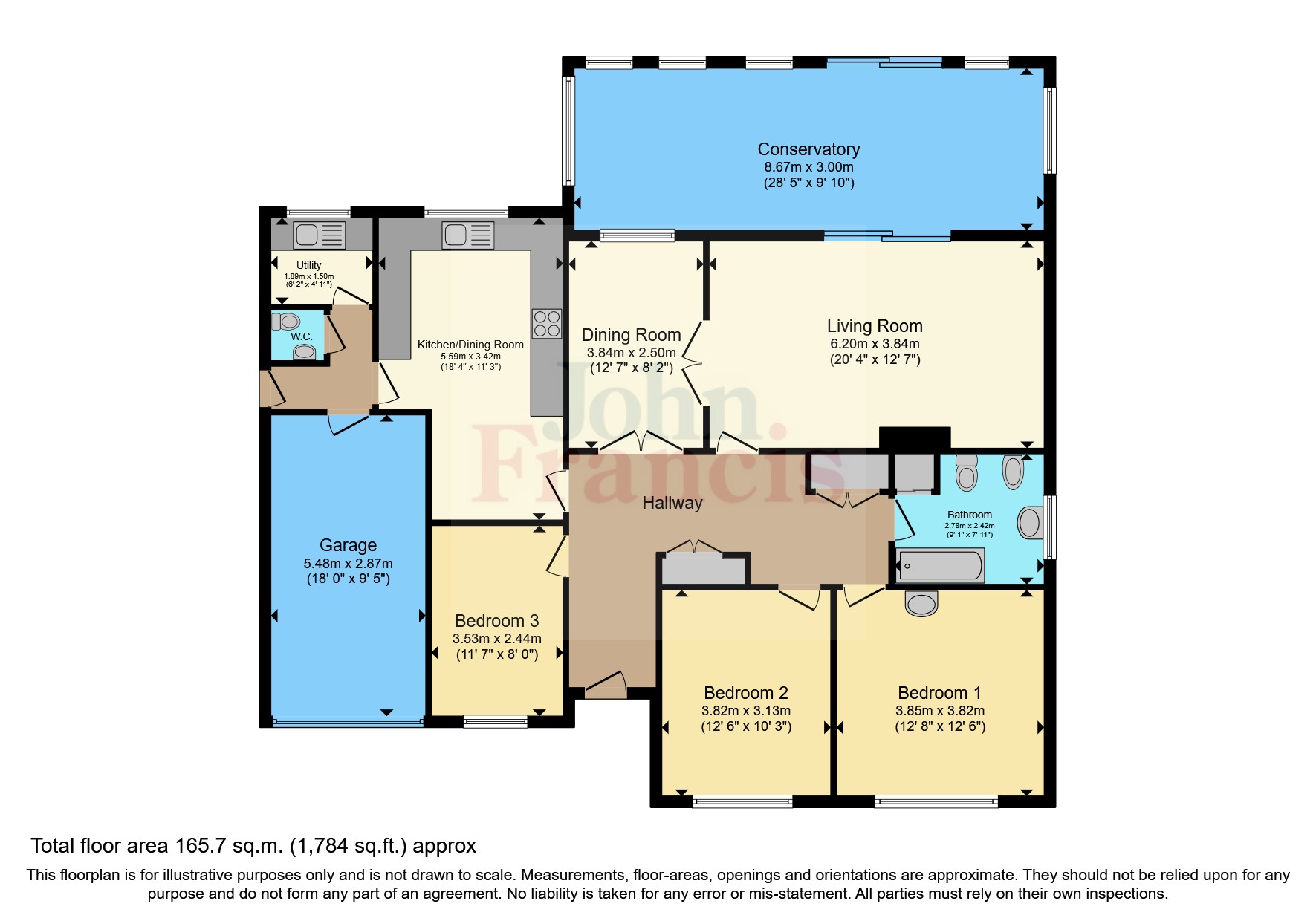Bungalow for sale in Gotrel Estate, Verwig Road, Aberteifi, Gotrel Estate SA43
* Calls to this number will be recorded for quality, compliance and training purposes.
Property description
Situated on a very popular residential development on the outskirts of Cardigan town. A traditionally built freehold detached bungalow providing nicely appointed and apportioned accommodation standing within nice size level garden area. The property is equally suited for a family or retired couple and benefits from oil fired central heating and double glazed windows. One of the particular features of the property is that a nice large conservatory has been added on at the back which takes advantage of views over the surrounding countryside.
This property is for sale by the Modern Method of Auction. Should you view, offer or bid on the property, your information will be shared with the Auctioneer, iamsold Limited. This method of auction requires both parties to complete the transaction within 56 days of the draft contract for sale being received by the buyers solicitor. This additional time allows buyers to proceed with mortgage finance (subject to lending criteria, affordability and survey). The buyer is required to sign a reservation agreement and make payment of a non-refundable Reservation Fee. This being 4.5% of the purchase price including VAT, subject to a minimum of £6,600.00 including VAT. The Reservation Fee is paid in addition to purchase price and will be considered as part of the chargeable consideration for the property in the calculation for stamp duty liability. Buyers will be required to go through an identification verification process with iamsold and provide proof of how the purchase would be funded. This property has a Buyer Information Pack which is a collection of documents in relation to the property. The documents may not tell you everything you need to know about the property, so you are required to complete your own due diligence before bidding. A sample copy of the Reservation Agreement and terms and conditions are also contained within this pack. The buyer will also make payment of £300 including VAT towards the preparation cost of the pack, where it has been provided by iamsold. The property is subject to an undisclosed Reserve Price with both the Reserve Price and Starting Bid being subject to change. Referral Arrangements The Partner Agent and Auctioneer may recommend the services of third parties to you. Whilst these services are recommended as it is believed they will be of benefit; you are under no obligation to use any of these services and you should always consider your options before services are accepted. Where services are accepted the Auctioneer or Partner Agent may receive payment for the recommendation and you will be informed of any referral arrangement and payment prior to any services being taken by you..........
The property is situated within and on the outskirts of the West Wales market town of Cardigan which offers a nice range of local shops, some national retailers, educational and recreational facilities and a short drive away is the Cardigan coastline, nearby beaches and lovely walks at Mwnt, Patch, Gwbert and so on.<br /><br />
Front Entrance Door
To:
Hallway (1.9m x 1.47m)
'L' shaped with built-in cloaks cupboard, built-in airing cupboard housing hot water tanks and oil fired central heating boiler. Doors off the hallway connect to:
Lounge (5.64m x 3.8m)
Two radiators, TV point. Sliding doors into:
Conservatory (8.28m x 2.64m)
Nice views with garden and surrounding countryside, tiled floor, 2 radiators. Glazed door from the lounge into:
Dining Room (3.8m x 2.82m)
With radiator, window.
Kitchen/Diner
5.38m x 11 - Radiator, tiled floor, nice range of kitchen units at wall and base level to incorporate work surfaces and sink, built-in dishwasher, part tiled window. Door into:
Side Hall
With electric heater. Door to:
Utility Room (1.83m x 1.52m)
With sink and plumbing for washing machine.
Cloakroom
With WC and wash hand basin.
Bedroom 1 (3.8m x 2.44m)
With radiator, window.
Bedroom 2 (3.86m x 3.84m)
With radiator, window, wash hand basin, fitted wardrobes with dressing table.
Bedroom 3 (3.8m x 3.12m)
With radiator, window.
Bathroom (2.41m x 2.74m)
Heated towel rail, bidet, wash hand basin with companion units, bath with shelf fitting over, extractor fan, tiled floor, tiled walls, window.
Integral Garage (5.36m x 2.8m)
With electric up and over door and access to insulated loft.
Externally
To the front of the property is a tarmac driveway with some flower borders and path down both sides of the property to rear garden with nice patio area, lawn area, borders and garden store shed.
Services
To be confirmed.
Property info
For more information about this property, please contact
John Francis - Cardigan, SA43 on +44 1239 611002 * (local rate)
Disclaimer
Property descriptions and related information displayed on this page, with the exclusion of Running Costs data, are marketing materials provided by John Francis - Cardigan, and do not constitute property particulars. Please contact John Francis - Cardigan for full details and further information. The Running Costs data displayed on this page are provided by PrimeLocation to give an indication of potential running costs based on various data sources. PrimeLocation does not warrant or accept any responsibility for the accuracy or completeness of the property descriptions, related information or Running Costs data provided here.












































.png)

