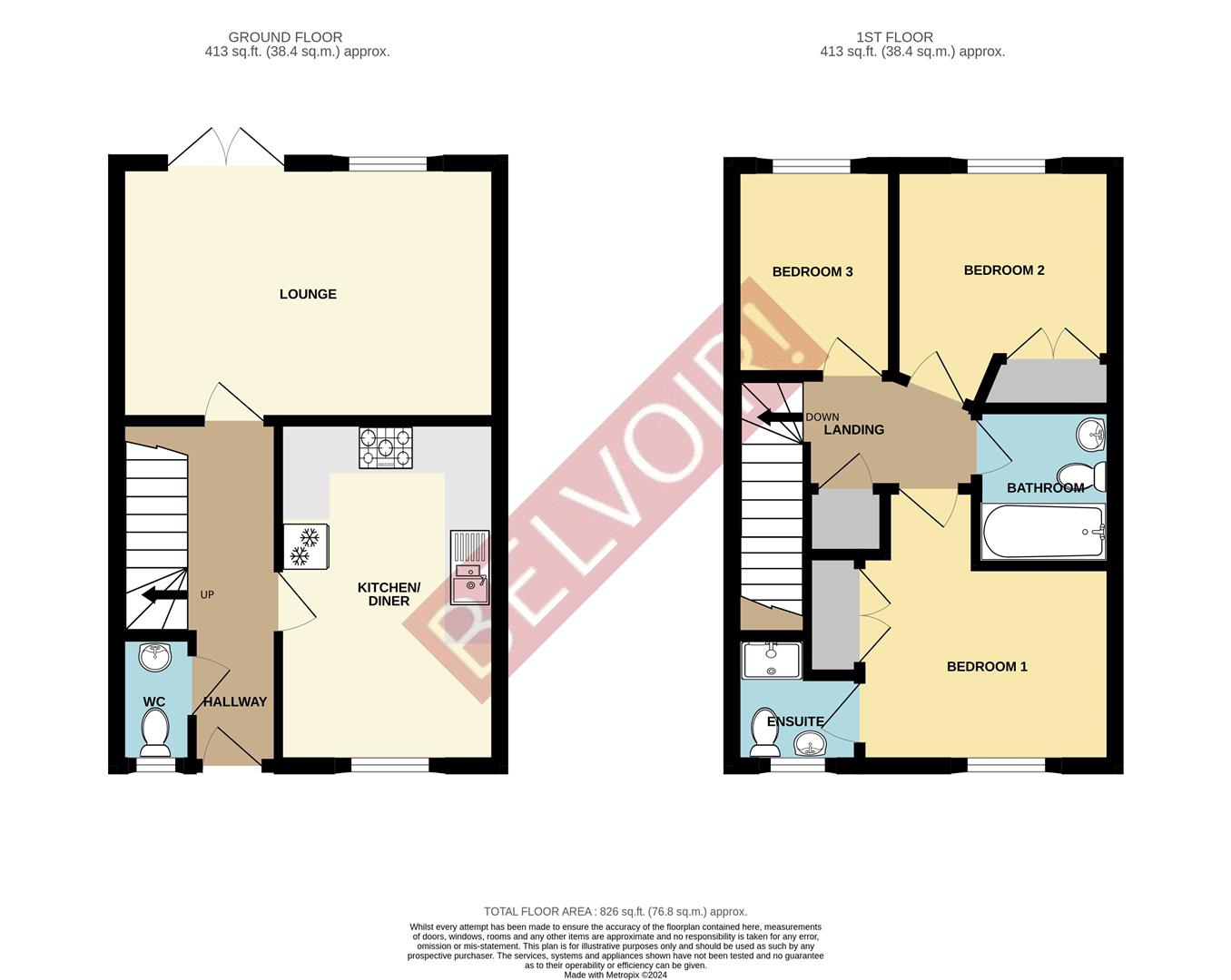Property for sale in Bluebell Drive, Lower Stondon, Henlow SG16
* Calls to this number will be recorded for quality, compliance and training purposes.
Property features
- Chain free
- Cul-de-sac location
- Well presented family home
- En-suite to main bedroom
- South facing garden
- Two allocated parking spaces
- Nearby amenities and play areas
- Local well-regarded schooling
- Approximately five miles to Hitchin
- Approximately three miles to Arlesey station
Property description
Lovely cul-de-sac hideaway! - Belvoir take great pleasure in offering for sale this well presented three bedroom family home situated at the end of a no-through road in the popular Bedfordshire village of Lower Stondon, just a short drive north of Hitchin.
Nearby amenities including children's play areas, convenience stores, pubs, pharmacy, veterinary practice, takeaways and 'Mount Pleasant' Golf Club. Other close by attractions include the luxurious Champneys Health Spa, Lodge Nature Reserve and the River Ivel to mention a few. Locally there are well-regarded schools and excellent road and rail connections with Arlesey Station just a five-minute drive offering direct train services to London King’s Cross in under 40 minutes. The A1(M) junction 10 is within easy reach providing further access to London and The North and bus routes to Hitchin are within walking distance.
Ground Floor
Entrance
Under storm canopy via solid front door into:
Hallway
Smooth skimmed ceiling. Doors to all rooms. Stairs rising to first floor with storage beneath. Radiator.
Cloakroom
Smooth skimmed ceiling. UPVC obscure double glazed window to front aspect. Suite comprising of low level flush WC and pedestal mounted hand wash basin. Radiator.
Kitchen/Diner (4.45m x 2.90m (14'7" x 9'6"))
Smooth skimmed ceiling. UPVC double glazed window to front aspect. Fitted with a range of base and eye level units providing storage. Stainless steel built-under 900mm single oven and five burner gas hob inset to work surface with stainless steel chimney hood extractor over. Stainless steel one and a half bowl sink and drainer with chrome mixer tap. Space and plumbing for washing machine. Space for tumble dryer (potentially dish washer). Space for free-standing fridge freezer. Radiator.
Lounge (4.95m x 3.30m (16'2" x 10'9"))
Smooth skimmed ceiling. UPVC double glazed window to rear aspect and French doors to garden. Radiator.
First Floor
Landing
Smooth skimmed ceiling. Doors to all rooms. Linen storage cupboard.
Bedroom One (3.55m (max) x 3.30m (11'7" (max) x 10'9"))
Smooth skimmed ceiling. UPVC double glazed window to front aspect. Built-in wardrobe. Radiator. Door to:
En-Suite
Smooth skimmed ceiling. UPVC obscure double glazed window to front aspect. Suite comprising of enclosed shower cubicle, pedestal mounted hand wash basin and low level flush WC. Chrome heated towel rail. Tiled wet areas. Extractor.
Bedroom Two (3.15m (max) x 2.70m (10'4" (max) x 8'10"))
Smooth skimmed ceiling. UPVC double glazed window to rear aspect. Built-in wardrobe. Radiator.
Bedroom Three (2.50m x 2.15m (8'2" x 7'0"))
Smooth skimmed ceiling. UPVC double glazed window to rear aspect. Hatch providing access to loft storage space. Radiator.
Bathroom
Smooth skimmed ceiling. Suite comprising of panel enclosed bath with chrome mixer tap and separate shower over, pedestal mounted hand wash basin and low level flush WC. Chrome heated towel rail. Tiled wet areas. Extractor.
Exterior
Front Garden / Parking
Low maintenance border. Brick paved parking for two vehicles.
Rear Garden
South facing aspect. Fence enclosed with gated rear access. Laid out with two tiers of paved areas.
Property Information
Council Tax: Band C
EPC Rating: C
Disclaimer
Every care has been taken with the preparation of these particulars, but they are for general guidance only and complete accuracy cannot be guaranteed. If there is any point, which is of particular importance please ask or professional verification should be sought. All dimensions are approximate. The mention of fixtures, fittings and/or appliances does not imply they are in full efficient working order. Photographs are provided for general information and it cannot be inferred that any item shown is included in the sale. These particulars do not constitute a contract or part of a contract.
Property info
For more information about this property, please contact
Belvoir - Hitchin and Stevenage, SG5 on +44 1462 228860 * (local rate)
Disclaimer
Property descriptions and related information displayed on this page, with the exclusion of Running Costs data, are marketing materials provided by Belvoir - Hitchin and Stevenage, and do not constitute property particulars. Please contact Belvoir - Hitchin and Stevenage for full details and further information. The Running Costs data displayed on this page are provided by PrimeLocation to give an indication of potential running costs based on various data sources. PrimeLocation does not warrant or accept any responsibility for the accuracy or completeness of the property descriptions, related information or Running Costs data provided here.






























.png)

