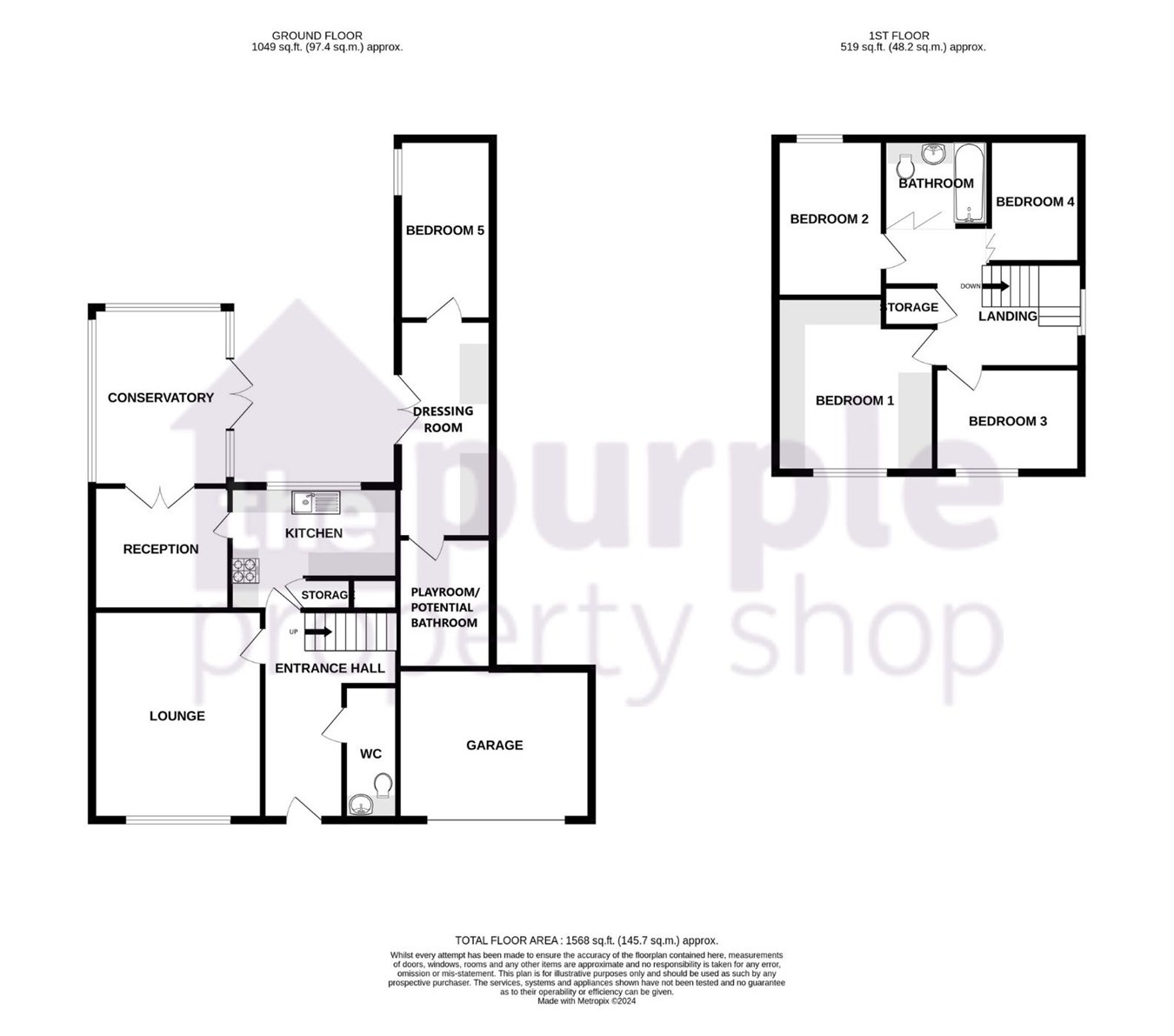Detached house for sale in Kiln Field, Bromley Cross, Bolton BL7
* Calls to this number will be recorded for quality, compliance and training purposes.
Property features
- Extended Five-Bedroom Detached Property
- Two Reception Rooms
- EPC B
- Downstairs Guest W/C
- Spacious & Bright Rear Garden
- Conservatory
- Popular and Convenient Location
- Garage & Driveway
- South-Facing Garden
- Solar Panels
Property description
Nestled in the serene cul-de-sac of Kiln Field within the popular Higher Ridings development, the property sits adjacent to a large open green space and the property benefits from being a stones' throw to the heart of Bromley Cross. Bromley Cross offers a great selection of amenities such as schools, shops, restaurants, pubs and transport links.
On entering the property, you are welcomed into a spacious hallway offering access into a downstairs guest W/C, the lounge and kitchen. The lounge benefits from a fitted carpet and front aspect window. Moving into the kitchen, you'll find a range of wall and base units, stainless-steel sink, four-ring gas hob, integrated grill, oven, fridge/freezer, and space for a dishwasher and washing machine. Continuing through the kitchen leads to another reception room, providing access to the conservatory.
Back through the kitchen is the extension. This comprises of a bedroom, dressing room and there is an addition of another room which has plumbing in place for a downstairs bathroom. This is currently in use as a utility/ playroom.
Ascending to the first floor is four-bedrooms and a family bathroom. Bedrooms one and three are situated to the front and these benefit from a front aspect window with bedroom one having a fitted carpet and wardrobes and the third bedroom has laminate flooring. Bedrooms two and four are situated to the rear and both have laminate flooring and rear aspect windows. The family bathroom comprises of a three-piece suite, incorporating a panelled bathtub with a wall mounted shower and a vanity unit with a hand wash basin and a W/C.
The property is heated throughout by gas central heating, UPVC windows in place to provide double-glazing and benefits from solar panels.
Externally, the front of the property is a front garden with a driveway leading to a garage. To the rear of the property is a low maintenance, south-facing garden with decking, a stoned area and is fully enclosed for a family to enjoy.
Ground floor
Entrance Hall
Downstairs W/C
1.17m x 2.4m (3' 10" x 7' 10")
Lounge
3.71m x 4.56m (12' 2" x 15' 0")
Kitchen
3.47m x 3.11m (11' 5" x 10' 2")
Taken at longest lengths.
Second Reception Room
2.67m x 3.00m (8' 9" x 9' 10")
Fifth Bedroom
1.99m x 3.96m (6' 6" x 13' 0")
Dressing Room
2.25m x 4.77m (7' 5" x 15' 8")
Playroom/ Potential Downstairs Bathroom
2.06m x 2.8m (6' 9" x 9' 2")
Conservatory
3.3m x 3.89m (10' 10" x 12' 9")
First floor
Bedroom One
3.54m (into robe) x 3.46m (11' 7" x 11' 4")
Second Bedroom
2.33m x 3.25m (7' 8" x 10' 8")
Third Bedroom
2.28m x 3.18m (7' 6" x 10' 5")
Fourth Bedroom
1.9m x 2.86m (6' 3" x 9' 5")
Bathroom
1.9m x 1.9m (6' 3" x 6' 3")
Additional information
Tenure
Leasehold
999 years from 1 April 1977
Ground rent: Tbc by solicitors.
Council Tax Checker
Bolton, Band D, Approximately £2038.89 per annum
Property info
For more information about this property, please contact
The Purple Property Shop, BL1 on +44 1204 860091 * (local rate)
Disclaimer
Property descriptions and related information displayed on this page, with the exclusion of Running Costs data, are marketing materials provided by The Purple Property Shop, and do not constitute property particulars. Please contact The Purple Property Shop for full details and further information. The Running Costs data displayed on this page are provided by PrimeLocation to give an indication of potential running costs based on various data sources. PrimeLocation does not warrant or accept any responsibility for the accuracy or completeness of the property descriptions, related information or Running Costs data provided here.













































