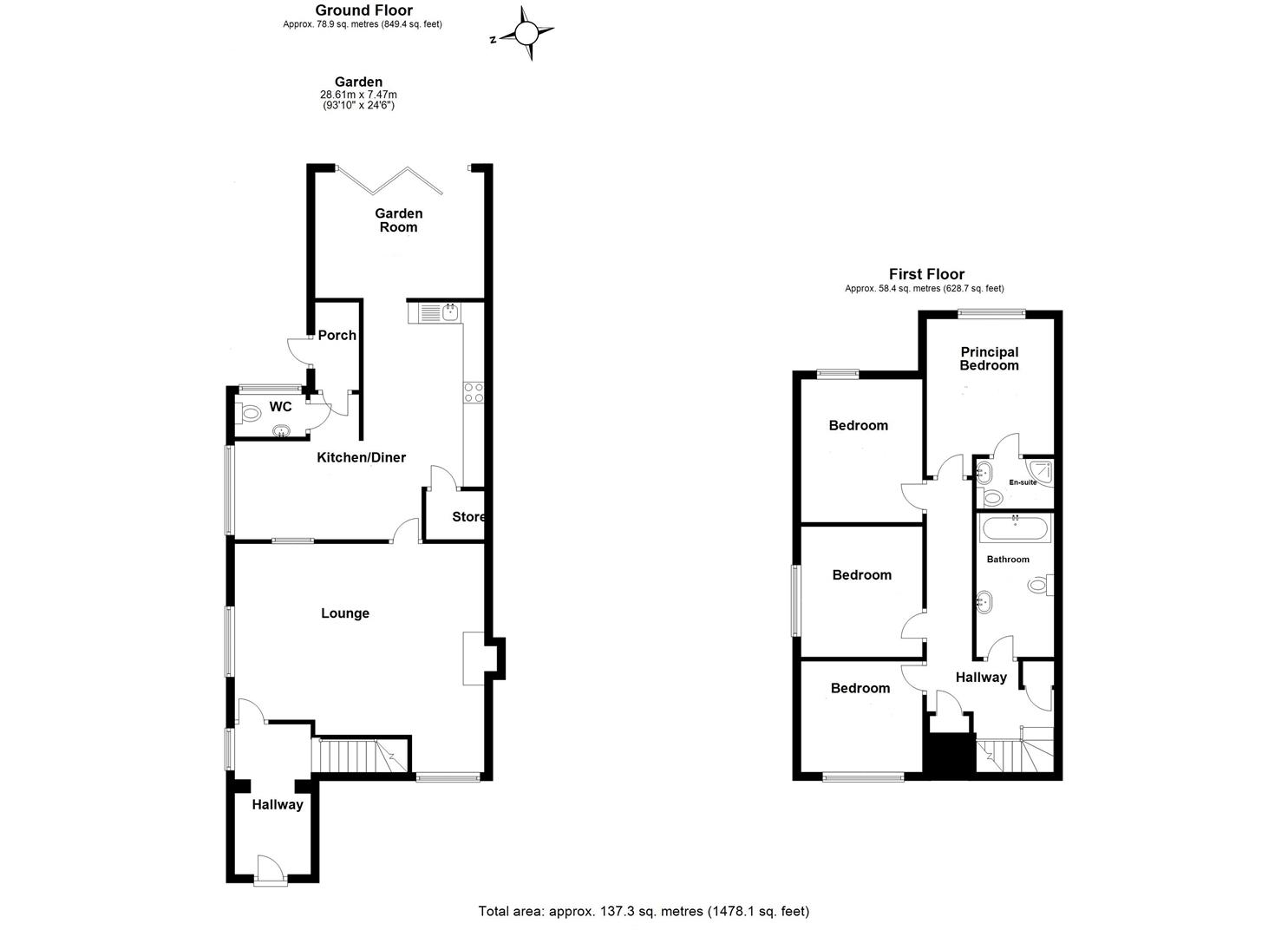Semi-detached house for sale in The Street, Berden, Bishop's Stortford CM23
* Calls to this number will be recorded for quality, compliance and training purposes.
Property features
- Character Cottage
- Sought After Village Location
- Extended and Improved
- Sitting Room with Fireplace and Wood Burner
- Superb Open Plan Kitchen/Dining/Garden Room
- D/S Cloakroom/W.C
- Four Bedrooms
- En-Suite + Luxury Family Bathroom
- Off Street Parking
- Large Rear Garden Backing Fields
Property description
At the request of our highly motivated seller, we are excited to announce A significant price reduction on this stunning cottage located in the heart of berden.
Do not miss out on this incredible opportunity to own this beautiful home.
This beautifully appointed cottage forms part of the pretty street scene in the highly sought after village of Berden. The current owners have very sympathetically renovated and extended the cottage, which now offers warm and welcoming accommodation arranged over two floors, with interesting character features including: Exposed timbers, wood latch doors, some stained-glass feature windows and vaulted ceilings.
The accommodation offers: Reception hall, sitting room, superb part open plan kitchen/dining/garden room, guest cloakroom/w.c. Four bedrooms, with en-suite to the principal and family bathroom. There is off street parking and a large rear garden backing open fields.
Berden is a sought after village located on the Essex/Hertfordshire borders, equidistant from the market towns of Bishops Stortford and Saffron Walden, located amongst rolling countryside and adjacent to other similar picturesque villages, with pleasant walks, good public houses and an active community.
For local amenities, the nearby village of Clavering has two pubs, Clavering and Arkesden Pre-School and a Spar convenience store for everyday essentials. (about 1 mile) Clavering Primary School is serviced by a council funded mini-bus.
Further pre-school and primary schooling is available in the nearby villages of Furneux Pelham (outstanding Ofsted rating) and Manuden. Excellent secondary schooling can be found at Newport, Saffron Walden or Bishops Stortford.
For those needing to travel by train there are stations at Stanstead Mountfitchet, Bishops Stortford and Audley End, offering fast and regular rail services into London and Cambridge. There is also easy access to the M11 (N&S) linking into London, the M25 and Stansted Airport (10 miles).
The Property
The front door gives access to the reception hall with useful built-in shoe cabinets, quality wood laminate flooring and stairs rising to the first floor. A door leads through to the sitting room.
An attractive exposed brick fireplace, housing a wood burning stove, graces the dual aspect sitting room which supplements the oil fired central heating in the winter months. Adjacent is an interesting ‘nook’ which would serve well as a small study area.
A superb garden room has been added to the rear, with a large roof lantern flooding the room with light.
This is open plan to the kitchen and dining areas all having beautiful flagstone flooring, reclaimed from an old mill. Imaginatively integrating the old and the new, opening up to the garden via wide bi-folding doors, without doubt this has become the real hub of the home.
The kitchen is well fitted with a range of wall, base and larder units in grey hues, with complementary worksurfaces. There is space for a large range style cooker and integrated appliances include a dishwasher and fridge/freezer.
A utility cupboard hides away the washing machine and offers extra storage space. Completing this floor is a guest cloakroom/w.c.
The staircase provides access to the first-floor accommodation via a spacious landing. The landing also affords access to a large, boarded loft space, with a secondary loft accessed via one of the bedrooms.
Although giving little away from the outside, the cottage has four double bedrooms. The principal bedroom benefits from lovely views over the open fields to the rear and also en-suite facilities.
A luxurious family bathroom with a roll-top ball and claw bath tub serves the other three bedrooms.
Exterior
Vehicular parking is to the side of the property, comfortably parking two cars in tandem. Pedestrian gated access takes you through to the rear garden.
The private rear garden, approximately 94ft in length, backs open farmland and gets the sun most of the day. To the immediate rear of the house there is a retained paved terrace providing an ideal place for entertaining and al-fresco dining with the remainder laid to lawn with mature borders. Included is a timber detached summerhouse.
Accommodation
Reception Hall
Sitting Room + Study Area 'nook' (5.75m x 4.31m (18'10" x 14'1"))
Open Plan Kitchen/Dining/Garden Room
Dining Area (2.78m x 2.35 (9'1" x 7'8"))
Kitchen Area (4.45m x 2.71m (14'7" x 8'10"))
Garden Room (3.97m x 3.04m (13'0" x 9'11"))
First Floor
Principal Bedroom (3.70m x 2.76m (12'1" x 9'0"))
En-Suite Shower Room
Bedroom (3.23m x 2.63m (10'7" x 8'7"))
Bedroom (2.96m x 2.63m (9'8" x 8'7"))
Bedroom (2.76m x 2.48m (9'0" x 8'1"))
Bathroom (2.99m x 1.83 (9'9" x 6'0"))
Services
Mains Electricity, Water & Drainage. Oil Fired Centrally Heated. (Recently installed boiler) Broadband & mobile phone coverage can be checked at . There is the option for ultra fast full fibre broadband (ftth) coverage at the property, which is currently installed.
Property info
For more information about this property, please contact
Oliver Minton, SG11 on +44 1920 352808 * (local rate)
Disclaimer
Property descriptions and related information displayed on this page, with the exclusion of Running Costs data, are marketing materials provided by Oliver Minton, and do not constitute property particulars. Please contact Oliver Minton for full details and further information. The Running Costs data displayed on this page are provided by PrimeLocation to give an indication of potential running costs based on various data sources. PrimeLocation does not warrant or accept any responsibility for the accuracy or completeness of the property descriptions, related information or Running Costs data provided here.















































.jpeg)

