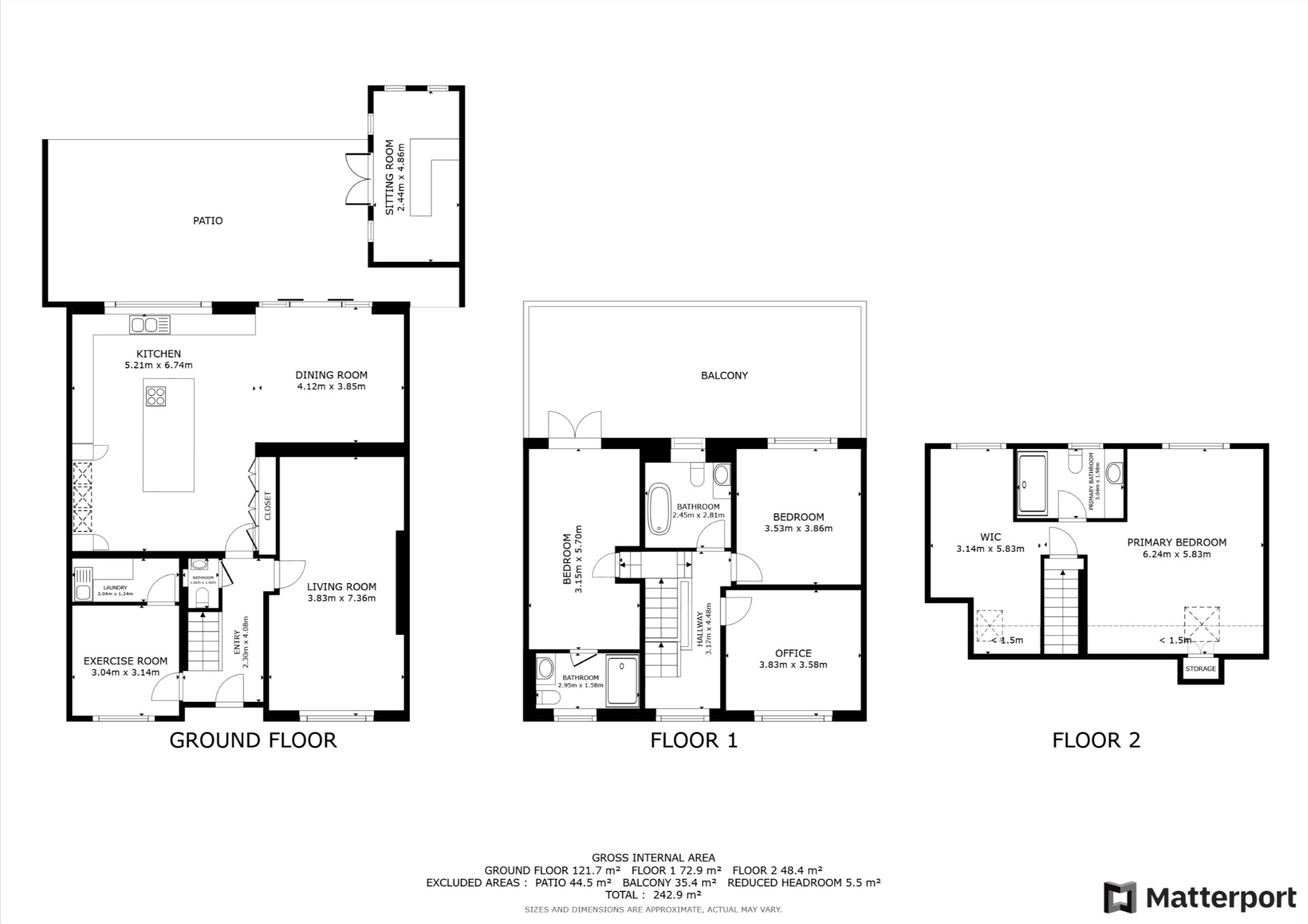Detached house for sale in Mansfield Road, Worksop, Nottinghamshire S80
* Calls to this number will be recorded for quality, compliance and training purposes.
Property features
- Stunning four bedroom detached home
- Modern kitchen/diner with integrated appliances
- Utility room and ground floor WC
- En-suite to two bedrooms
- Master suite with dressing area and en-suite
- Full length balcony with stunning views
- Outdoor bar
- Detached double garage
- Ample off road parking
- Enclosed rear garden
Property description
Stunning Four Bedroom Detached Home With Countryside Views And Full Length Balcony - For Sale!
Location
The property enjoys frontage on to Mansfield Road, a prime residential area within Worksop with its full range of residential amenities being within comfortable reach. Lying on the west side of the town means the subject property is ideally positioned for accessing the areas excellent transport links via the A1 and the towns Railway Station which has links to Sheffield, Nottingham, Lincoln and Retford. Local schools are within easy reach with Sparken Hill Acadamy and Outwood Acadamy close by. Morrison’s supermarket and the nearby Co-op provide local amenities. Countryside walks and the popular Kilton Forest golf club are nearby. Worksop is a popular market town in Nottinghamshire, known as the "Gateway to The Dukeries", because of its proximity to former Ducal estates such as Clumber House, Thoresby Hall, Welbeck Abbey and Worksop Manor. The National Trust's property, "Mr Straw's House", is just down the street, its contents have remained largely unchanged since the 1920s.
The property is beautifully presented throughout and the current vendors have added modern features such as LED lighting, built in sound systems, media points and Ethernet connection in every room and underfloor heating throughout. The kitchen/diner is the focal point of the house and has a large island as well as space for a dining table. The kitchen has lots of built in appliances including two ovens, a microwave, hot plate, wine fridge and a full size fridge and separate freezer. There is also a dish washer, induction hob and a worktop extractor fan as well as soft close wall and base units giving plenty of storage. In addition to this there are also full sized storage cupboards.
The lounge is a great size and has a built in sound system and media wall. There is also a second reception room that is currently used as a gym, this leads to a utility room.
To the first floor there are three good sized bedrooms, the second bedroom has an en-suite and double doors leading to the full size balcony with stunning countryside views. To the second floor is the master suite with en-suite and dressing area.
The outside of the property boasts ample parking and a detached double garage.
To the rear there is an enclosed garden with countryside views and an outdoor bar fully equipped with LED lights and a sound system.
This property needs to viewed to fully appreciate the accommodation on offer.
Accommodation
Entrance Hallway
2.30m x 4.08m
Living Room
3.83m x 7.36m
Second Reception Room/Gym
3.04m x 3.14m
Utility
3.04m x 1.24m
Ground Floor WC
1.02m x 1.42m
Kitchen
5.21m x 6.74m
Dining Room
4.12m x 3.85m
Master Bedroom
6.24m x 5.83m
Walk in Closet
3.14m x 5.83m
En-suite Shower Room
3.04m x 1.98m
Bedroom Two
3.15m x 5.70m
En-Suite Shower Room
2.95m x 1.58m
Bedroom Three
3.53m x 3.86m
Bedroom Four/Study
3.83m x 3.58m
Family Bathroom
2.45m x 2.81m
General Remarks and Stipulations
Tenure and Possession: The Property is Freehold and vacant possession will be given upon completion.
Council Tax: We are advised by Bassetlaw District Council that this property is in Band D
Services: Mains water, electricity and drainage are connected along with a gas fired central heating system. Please note, we have not tested the services or appliances in this property, accordingly we strongly advise prospective buyers to commission their own survey or service reports before finalising their offer to purchase.
Floorplans: The floorplans within these particulars are for identification purposes only, they are representational and are not to scale. Accuracy and proportions should be checked by prospective purchasers at the property.
Money Laundering Regulations: In accordance with Anti Money Laundering Regulations, buyers will be required to provide proof of identity once an offer has been accepted (subject to contract) prior to solicitors being instructed.
General: Whilst every care has been taken with the preparation of these particulars, they are only a general guide to the property. These Particulars do not constitute a contract or part of a contract.
Property info
For more information about this property, please contact
Nicholsons Estate Agents, DN22 on +44 1777 568845 * (local rate)
Disclaimer
Property descriptions and related information displayed on this page, with the exclusion of Running Costs data, are marketing materials provided by Nicholsons Estate Agents, and do not constitute property particulars. Please contact Nicholsons Estate Agents for full details and further information. The Running Costs data displayed on this page are provided by PrimeLocation to give an indication of potential running costs based on various data sources. PrimeLocation does not warrant or accept any responsibility for the accuracy or completeness of the property descriptions, related information or Running Costs data provided here.









































.png)
