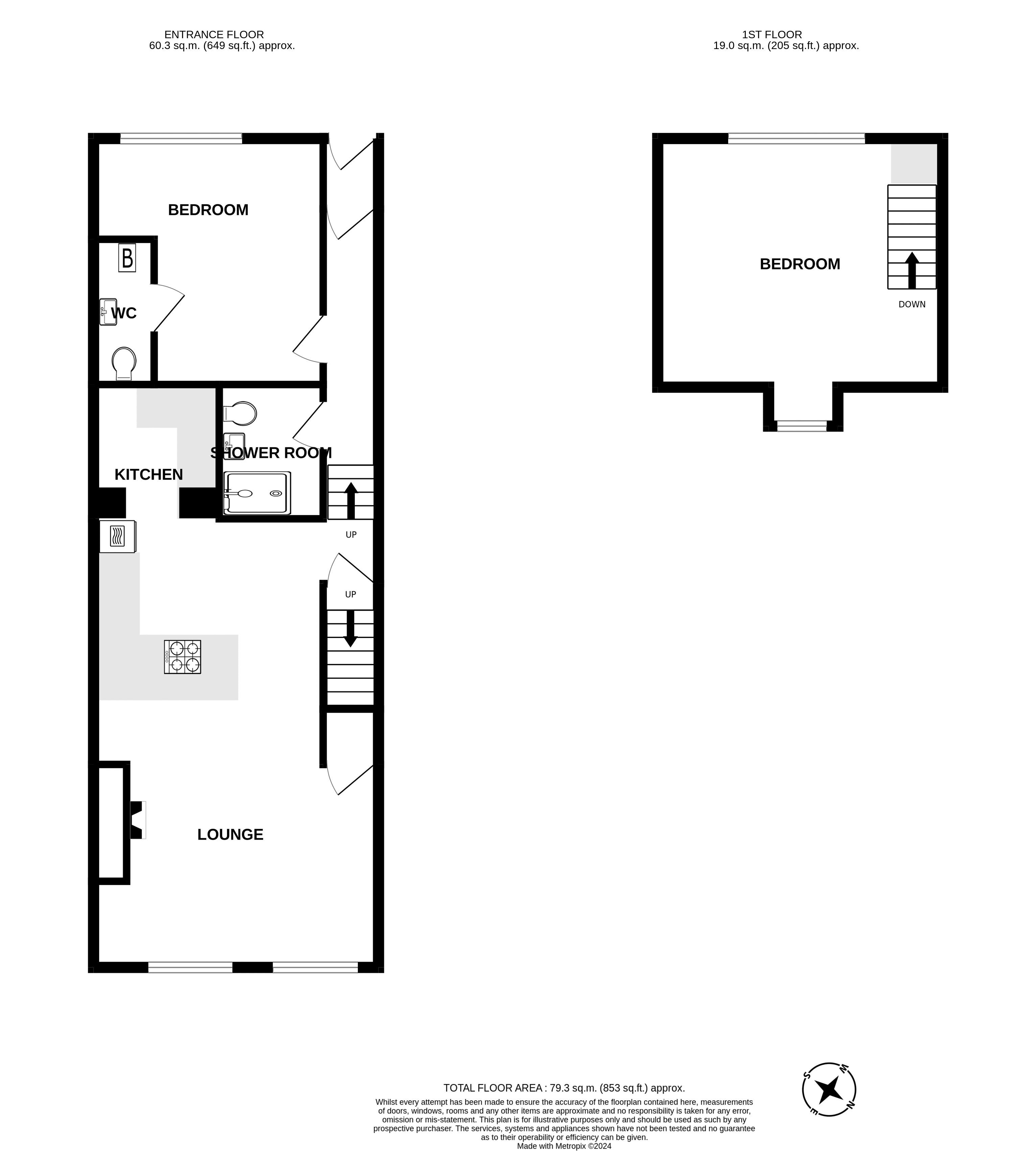Maisonette for sale in Glenmore Road, Brixham TQ5
* Calls to this number will be recorded for quality, compliance and training purposes.
Property features
- Simply incredible
- Superb kitchnen / dining / living room
- Off road parking
- Walking distance to town centre
- Two bedrooms one with en-suite
- Gas boiler installed 2023
Property description
A real hidden Gem! Don't be deceived by a roadside glance, this two bedroom maisonette has been superbly presented throughout, benefitting from off road parking. The property is only a 5 minute walk away from Brixham's town and harbour, with a 17 Minute walk leading you to a local beach.
The real feature of this property is the spectacular, open plan kitchen / dining / living room, fitted with a modern kitchen complete with built in appliances and breakfast bar. The lounge area is complete with an ornate cast iron fireplace and exposed wooden floorboards.
There are two bedrooms, one on the top floor with a dormer window and one on the entrance floor complete with en-suite. The modern well finished shower room completes the internal accommodation.
Internal viewing is a real must.
Entrance Lobby
Upvc front door. Coat hooks. Inner door to entrance hall.
Bedroom 1 (13' 3'' x 12' 6'' narrowing to 9'5" (4.04m x 3.81m))
Window. Radiator. Space for washing machine and tumble dryer. Door to en-suite.
En-Suite W.C
Close coupled W.C. Wall hung basin. Worcester combi boiler, heating system installed November 2022.
Shower Room (7' 0'' x 5' 6'' (2.13m x 1.68m))
Walk in shower with rainfall shower head. Basin on gloss grey vanity unit. Close coupled W.C. Heated towel rail. Skylight.
Kitchen / Dining / Living Room (23' 8'' x 17' 0'' (7.21m x 5.18m) overall)
What a room! The real feature of the property.
Kitchen
Axstad two tone kitchen units with walnut veneer worktops and tiled splash backs. Four ring induction hob with cooker hood over. Neff electric double oven. Breakfast bar. One and a quarter bowl ceramic sink with drainer in solid wood worktops. Space for dishwasher. Freestanding fridge freezer. Radiator. Sky light. Extractor fan.
Lounge
Large lounge with ample space for living room furniture. Ornate cast iron fireplace with wooden surround and mantle. Two traditional radiators. Under stairs cupboard. Two windows. Exposed wooden floorboards. Electrical consumer unit fitted 2023 and electric meter located beside chimney breast.
First Floor - Bedroom 2 (15' 11'' x 12' 8'' (4.85m x 3.86m))
Spacious double room with dormer window to front and window to rear. Built in clothes rails and storage. Radiator.
Outside - Driveway
Parking accessed off Glenmore Road. Residence only parking permit required for street parking.
Lease
We understand the property is held on a 199 year lease from December 1976. Maintenance is split 50/50 with the property below. Peppercorn ground rent. Holiday letting is permitted. Long term letting is permitted. Pets allowed.
Council Tax Band: A
Energy Performance Rating: D
Property info
For more information about this property, please contact
Eric Lloyd, TQ5 on +44 1803 268027 * (local rate)
Disclaimer
Property descriptions and related information displayed on this page, with the exclusion of Running Costs data, are marketing materials provided by Eric Lloyd, and do not constitute property particulars. Please contact Eric Lloyd for full details and further information. The Running Costs data displayed on this page are provided by PrimeLocation to give an indication of potential running costs based on various data sources. PrimeLocation does not warrant or accept any responsibility for the accuracy or completeness of the property descriptions, related information or Running Costs data provided here.



























.png)
