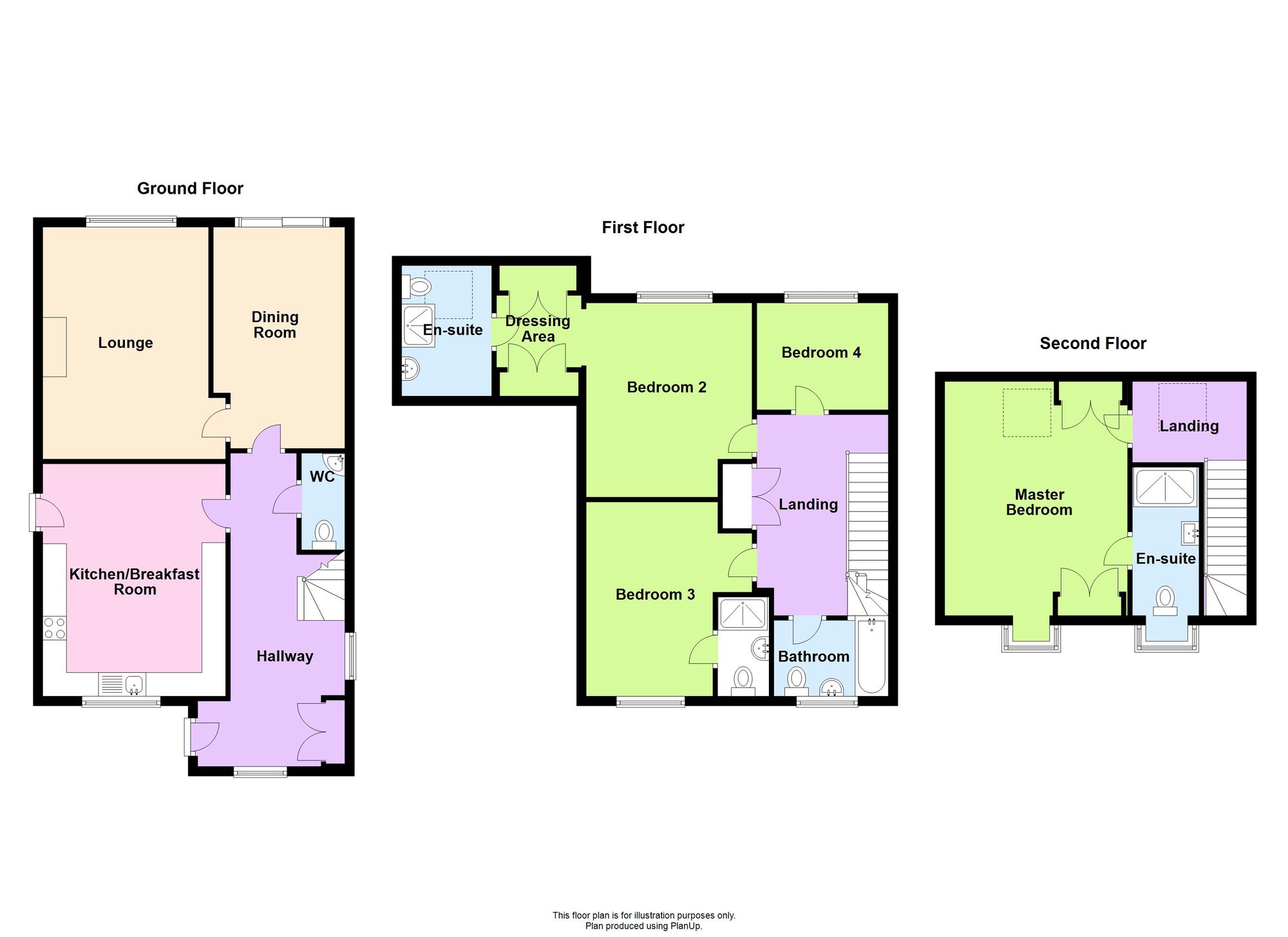Detached house for sale in Hayes Road, Deanshanger MK19
* Calls to this number will be recorded for quality, compliance and training purposes.
Property features
- 4 Bedroom Detached
- 3 En-suites and Family Bathroom
- Separate Dining Room
- Kitchen/Breakfast Room
- Downstairs Cloakroom
- Larger Than Average Single Garage
- Accommodation Over 3 Floors
- Covered Entertaining Space in Garden
Property description
Introducing this 4 bedroom detached house, this property is an exceptional find in a sought-after location. Boasting ample space and modern design, this home offers the perfect blend of comfort and style. Spread over three floors, the accommodation is truly impressive, with 3 en-suites and a family bathroom, ensuring privacy and convenience for every member of the household.
The ground floor presents a separate dining room, perfect for hosting dinner parties and special occasions. The spacious kitchen/breakfast room is a culinary haven, making it a pleasure to cook and entertain in. Additionally, a downstairs cloakroom ensures practicality for busy families.
Stepping outside, the property reveals a thoughtfully designed and well-maintained garden. A paved patio area provides an attractive space for outdoor dining and socialising, while the remainder of the garden is laid to lawn with flower and shrub beds. A garden shed with a covered decking area creates the perfect spot for relaxation, whether it be enjoying a cup of coffee or entertaining friends.
In addition to the garden, the property benefits from a generous driveway running alongside the house, guaranteeing easy access to the larger than average single garage and providing ample off-road parking.
Overall, this property offers a truly magnificent living experience, with an exceptional range of features and a delightful outdoor space. Its convenient location, coupled with its modern and spacious design, make it a truly remarkable find in today's competitive property market. Do not miss out on the opportunity to call this place home. Contact us today for further information and to arrange a viewing.
EPC Rating: C
Location
Deanshanger, located in Northamptonshire, is a charming village known for its picturesque surroundings and community spirit. The area offers a range of local amenities, including quaint shops, cosy pubs, and essential services. Residents enjoy access to green spaces, contributing to the village's idyllic atmosphere. Deanshanger is well-connected, with easy access to nearby towns, making it a desirable location for those seeking a peaceful village lifestyle without sacrificing essential conveniences.
Entrance Hall
Windows to front and side, built in cloaks cupboard, stairs rising to first floor, radiator.
Cloakroom
White suite comprising low level flush WC and pedestal wash basin with tiled splash back, radiator.
Lounge (4.90m x 3.51m)
Window to rear, radiator.
Dining Room (4.60m x 2.54m)
Patio doors to rear garden, radiator.
Kitchen/Breakfast Room (4.90m x 3.86m)
Fitted with a range of units at base and eye level, worksurfaces incorporating ceramic sink with single drainer and mixer tap, tiled splash backs, tiled floor, built in storage cupboard, built in electric oven, microwave oven, gas hob and extractor, Integrated freezer, window to front, stable door to driveway, radiator.
First Floor Landing
Stairs rising to second floor landing, airing cupboard.
Bedroom 2 (4.09m x 3.40m)
Window to rear, radiator.
Separate dressing area with built in wardrobes.
En-Suite Shower Room
White suite comprising shower cubicle, low level flush WC and pedestal wash basin, part tiled walls, tiled floor, skylight.
Bedroom 3 (4.09m x 2.69m)
Window to front, fitted wardrobes, radiator.
En-Suite Shower Room
White suite comprising shower cubicle, low level flush WC and pedestal wash basin, radiator, part tiled walls.
Bedroom 4 (2.67m x 2.26m)
Window to rear, radiator.
Bathroom
White suite comprising panel bath with shower attachment, low level flush WC and pedestal wash basin, radiator, tiled splashbacks and tiled floor, window to front.
Second Floor Landing
Skylight, radiator.
Bedroom 1 (4.90m x 3.84m)
Dormer window, skylight, two built in double wardrobes, fitted bedroom furniture, radiator.
En-Suite Shower Room
White suite comprising double shower cubicle, low level flush WC and vanity sink unit, part tiled wall and tiled floor, dormer window to front, heated towel rail.
Garden
Paved patio area, remainder laid to lawn with flower and shrub beds, garden shed with covered veranda area ideal for outdoors entertaining, enclosed by timber fencing.
Parking - Garage
Larger than average single garage, electric roller door, power and light connected, door to garden.
Parking - Driveway
Driveway runs to side of property, giving access to garage and providing off road parking.
Property info
For more information about this property, please contact
Taylor Walsh, MK9 on +44 1908 942131 * (local rate)
Disclaimer
Property descriptions and related information displayed on this page, with the exclusion of Running Costs data, are marketing materials provided by Taylor Walsh, and do not constitute property particulars. Please contact Taylor Walsh for full details and further information. The Running Costs data displayed on this page are provided by PrimeLocation to give an indication of potential running costs based on various data sources. PrimeLocation does not warrant or accept any responsibility for the accuracy or completeness of the property descriptions, related information or Running Costs data provided here.

































.png)