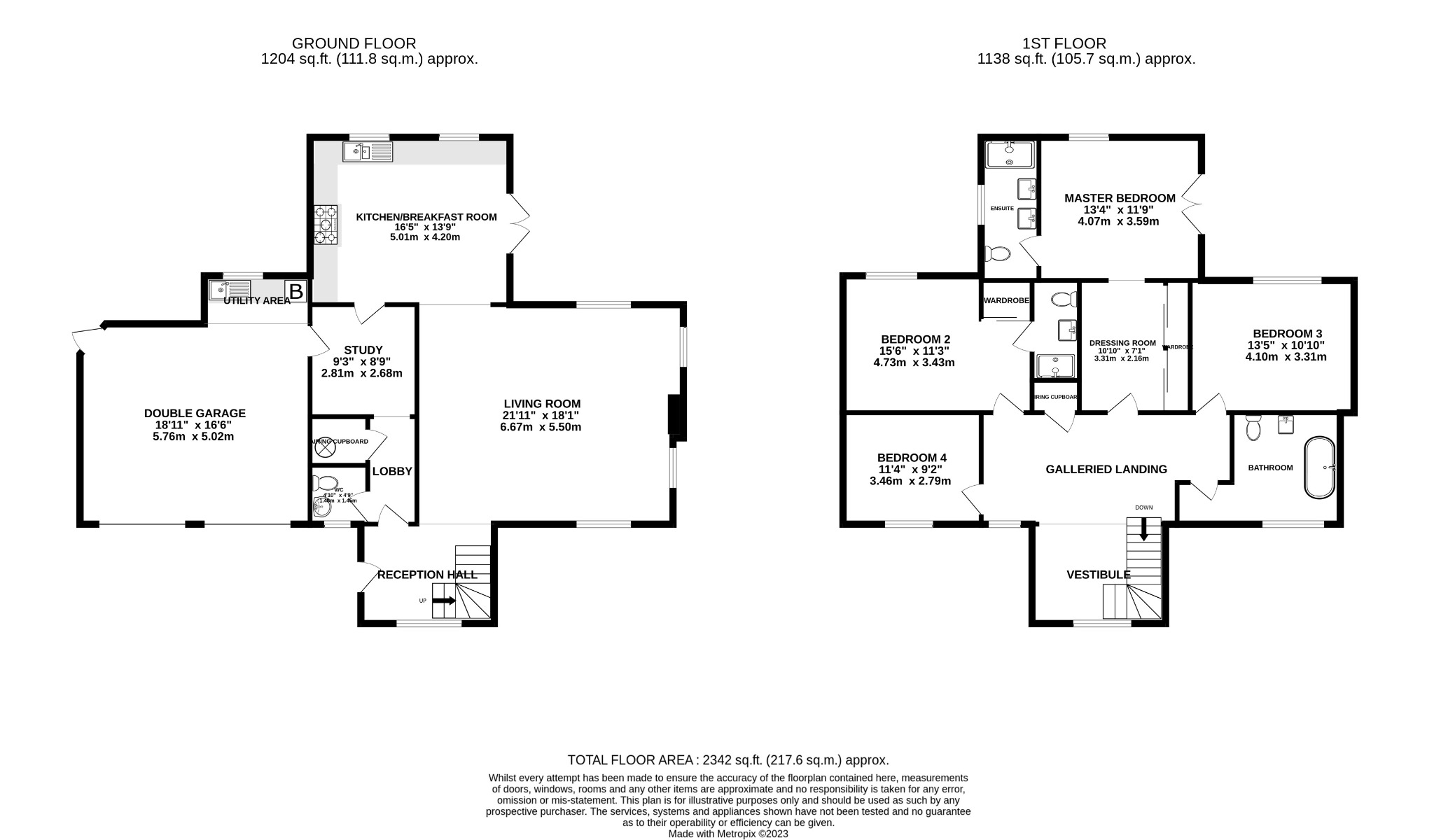Detached house for sale in Hollies Close, Royston, Hertfordshire SG8
* Calls to this number will be recorded for quality, compliance and training purposes.
Property features
- Spacious Extended Home
- Four Double Bedrooms
- Three bathrooms
- Contemporary open plan design
- A fabulous light and airy home
- Generous kitchen breakfast room
- Gardens to rear and side
- Double Garage with utility area
- No Onward Chain!
Property description
Hollies Close, Royston
Introduction
Wellington Wise are delighted to offer for sale this extended detached family home situated in cul de sac location and is offered for sale with no chain! The gardens feel like you are in a parkland setting with a selection of established trees and also offers a good deal of privacy. Featuring four double bedrooms, three bathrooms and generous Kitchen Breakfast room.
Step inside
The front door opens to a welcoming reception hall with turning staircase and glass balustrade to first floor. Impressive double height double glazed window to front. Door to an inner lobby which provides access to a Down stairs WC Cloakroom. Comprising a two piece suite with a low level WC and wash basin. Walk in airing cupboard housing a hot water tank and linen shelves. The triple aspect living room has a a feature fireplace with an inset wood burning stove. Opens to a generous kitchen breakfast room, another bright dual aspect room with double glazed windows to rear and Double glazed French doors opening to the rear garden. Fitted with a range of wall and base units with work surfaces over. Inset drainer sink unit. Built in 5 ring gas hob with extractor hood over. Integrated double oven. Ceramic tiled floor with under floor heating. Door opens to a study area. Door opening to the double garage which features a utility area comprising a selection of base unit cabinets and work surfaces over plus plumbing for washing machine. Double glazed window to rear. The garage has twin, powered, roller shutter doors.
The first floor begins with a stunning galleried landing with a view over the entrance vestibule. Airing cupboard housing hot water tank. The main bedroom is accessed through a dressing room which comprises a large wardrobe. Open plan through to the bedroom which comprises a double glazed French door and glazed Juliette balcony overlooking the garden. Door to ensuite shower room, comprising a four piece suite of a good size shower enclosure, his and hers wash basins and a low level WC Fully tiled walls and flooring with under floor heating. Bedroom two is a good size guest bedroom with a double glazed window to rear and fitted double wardrobe. Ensuite shower room comprises a three piece suite of a walk in shower cubicle, low level WC and wash basin Bedroom Three is dual aspect with double glazed windows to rear and side. Bedroom four has a double glazed window to the front. Family Bathroom comprises a three piece suite of a panel enclose bath, low level WC and wash basin. Fully tiled walls and flooring plus a heated towel rail radiator.
In all there is approximately 2342 Sq. Ft
Step outside
The gardens are mainly laid to lawn with a good selection of established trees and shrubs providing a good deal or privacy. Timber deck terrace opens on to a paved patio. The gardens warp around the house on three sides with the rear garden opening to the frontage by a lawned side garden. There is a range of outside courtesy lighting and power points, plus an outside tap.
Driveway has been paved and can comfortably accommodate 3 vehicles off road.
The garage is a large double garage is pristine and has two electric powered shutter doors
Location
Hollies Close is an established and attractive street built around 1960 and the homes have a good deal of space The Town centre, Priory Gardens and church are close by. Local schools and Royston train station are with in easy walking distance.
The town centre of Royston offers banks, a library as well as a mixture of high street shops, on the outskirts of town is a large Tesco Superstore, an Aldi and M & S Food Hall. There is a leisure centre with a swimming pool and gym plus further sports activities all around The Heath Sports Club which is situated across the road on the heath.
There are good road connections with the A1/M at Baldock 9 Miles to the West and the M11 is 8 miles to the North East (approx). Luton and Stansted Airports are both within 40 minutes drive.
For more information about this property, please contact
Wellington Wise - Royston, SG8 on +44 1763 259074 * (local rate)
Disclaimer
Property descriptions and related information displayed on this page, with the exclusion of Running Costs data, are marketing materials provided by Wellington Wise - Royston, and do not constitute property particulars. Please contact Wellington Wise - Royston for full details and further information. The Running Costs data displayed on this page are provided by PrimeLocation to give an indication of potential running costs based on various data sources. PrimeLocation does not warrant or accept any responsibility for the accuracy or completeness of the property descriptions, related information or Running Costs data provided here.






































.png)
