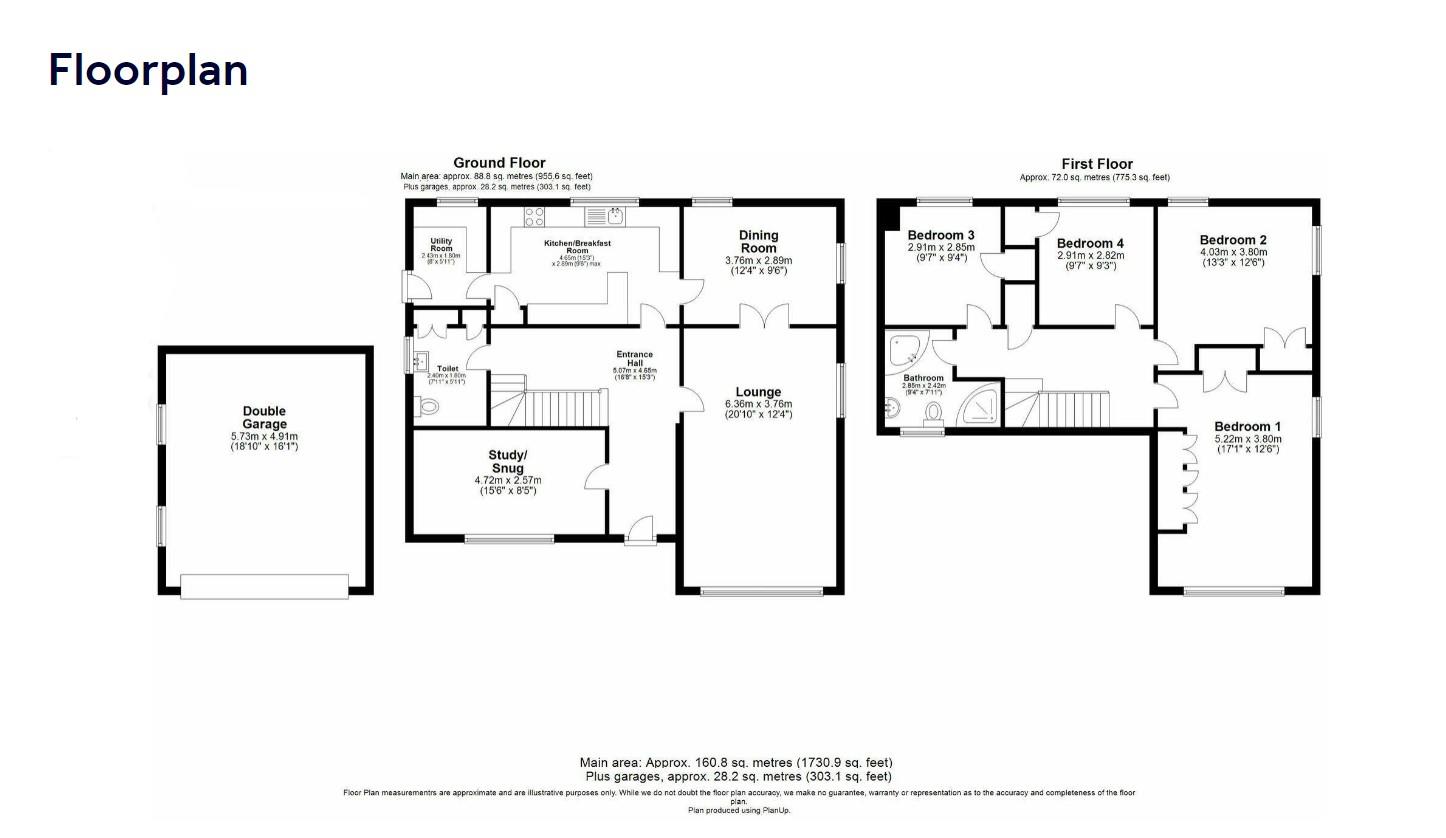Detached house for sale in Jacksons Lane, Reed SG8
* Calls to this number will be recorded for quality, compliance and training purposes.
Property features
- Beautifully presented detached family home
- Four double bedrooms with built in wardrobes
- Three reception rooms
- Large kitchen with seperate utility room
- Dual aspect to most rooms
- Beautifully kept gardens surround the property
- Double garage with driveway
- Third (approx) of an acre plot surrounded by countryside
- Unspoilt views of the countryside
- Rural location yet easy access to the A10 and nearby towns
Property description
Exceptionally spacious four double bedroom family home set within approximately 1/3 acre in a pretty rural location with countryside views yet with easy access to the A10 and near by towns. Bramshott is beautifully presented, airy and bright with dual aspects to most rooms. A forever home and first time to market in 40 years!
Entrance
Canopy porch. Security lamps.
Entrance Hall (5.08m x 4.65m (16'8 x 15'3))
UPvc and partially glazed door leading to Entrance Hall. Two radiators. Access to small loft area. Under stairs cupboard. Turning stairs to first floor. Doors to:
Lounge (6.35m x 3.76m (20'10 x 12'4))
Dual aspect with window to side aspect and full height window to front aspect. Two radiators. Electric feature fireplace. Glazed double doors opens through to:
Dining Room (3.76m x 2.90m (12'4 x 9'6))
Dual aspect with window to side aspect and rear garden aspect. Two radiators. Door through to:
Kitchen (4.65m x 2.90m (15'3 x 9'6))
Extensive range of wall and base level units with complementary worktop over. Integrated dishwasher, fridge, freezer and Neff oven with 4 ring electric hob and extractor over. Sunken stainless steel one and a half sink with mixer tap. Breakfast bar. Window to rear garden aspect. Consumer cupboard. Through to:
Utility (2.44m x 1.80m (8'0 x 5'11))
Wall and base level units matching the kitchen. Stainless steel sink and drainer with mixer tap. Space for washing machine and tumble dryer. Window to rear garden aspect. Door to side access. Radiator.
Study (4.72m x 2.57m (15'6 x 8'5))
Window to front aspect. Radiator.
Downstairs W.C. (2.41m x 1.80m (7'11 x 5'11))
Vanity unit with inset wash hand basin and low level flush w/c with hidden cistern. Full width mirror with LED downlights. Chrome ladder style radiator. Built in storage cupboards. Obscure window to side aspect.
First Floor
Landing
Bright galleried landing with window to front aspect. Access to partially boarded loft. Shelved airing cupboard housing hot water tank. Radiator. Doors to:
Master Bedroom (5.21m x 3.81m (17'1 x 12'6))
Dual aspect master bedroom with large window to front aspect and window to side aspect. A range of mirrored fitted wardrobes plus built in wardrobes. Built in dressing table with drawer sets and matching bedside units. Radiator.
Bedroom Two (4.04m x 3.81m (13'3 x 12'6))
Dual aspect with windows to rear garden and side aspect. Built in wardrobes. Two radiators.
Bedroom Three (2.92m x 2.84m (9'7 x 9'4 ))
Window to rear garden. Built in wardrobe. Radiator.
Bedroom Four (2.92m x 2.82m (9'7 x 9'3))
Window to rear garden. Built in wardrobe. Radiator.
Bathroom (2.84m x 2.41m (9'4 x 7'11))
Four piece bathroom comprising of corner bath, pedestal wash hand basin, low level flush w/c and corner shower unit with drench head. Extractor fan. Radiator. Window to front aspect. Fully tiled. Inset ceiling lights.
Outside
Gardens
Bramshott is set central to the approximate 1/3 acre plot with well maintained mature shrubs, trees and plant borders. To the rear garden is a large timber shed with power and a Summer House with power on a decked area. Oil boiler. Security lamps.
Double Garage (5.74m x 4.90m (18'10 x 16'1))
Double garage with light and power.
Agents Note
Oil heating.
Property info
For more information about this property, please contact
Hunters - Buntingford, SG9 on +44 1763 761155 * (local rate)
Disclaimer
Property descriptions and related information displayed on this page, with the exclusion of Running Costs data, are marketing materials provided by Hunters - Buntingford, and do not constitute property particulars. Please contact Hunters - Buntingford for full details and further information. The Running Costs data displayed on this page are provided by PrimeLocation to give an indication of potential running costs based on various data sources. PrimeLocation does not warrant or accept any responsibility for the accuracy or completeness of the property descriptions, related information or Running Costs data provided here.




































.png)
