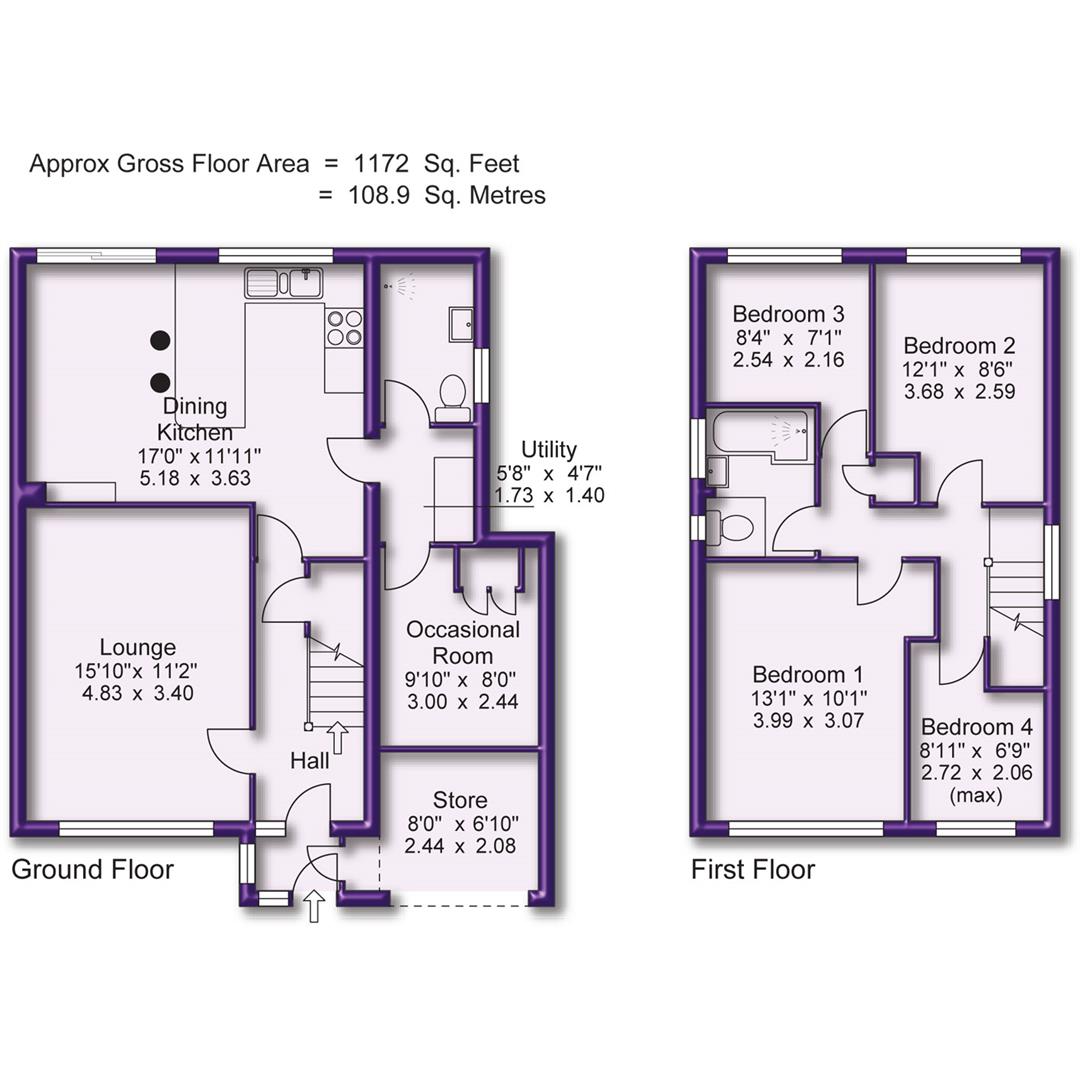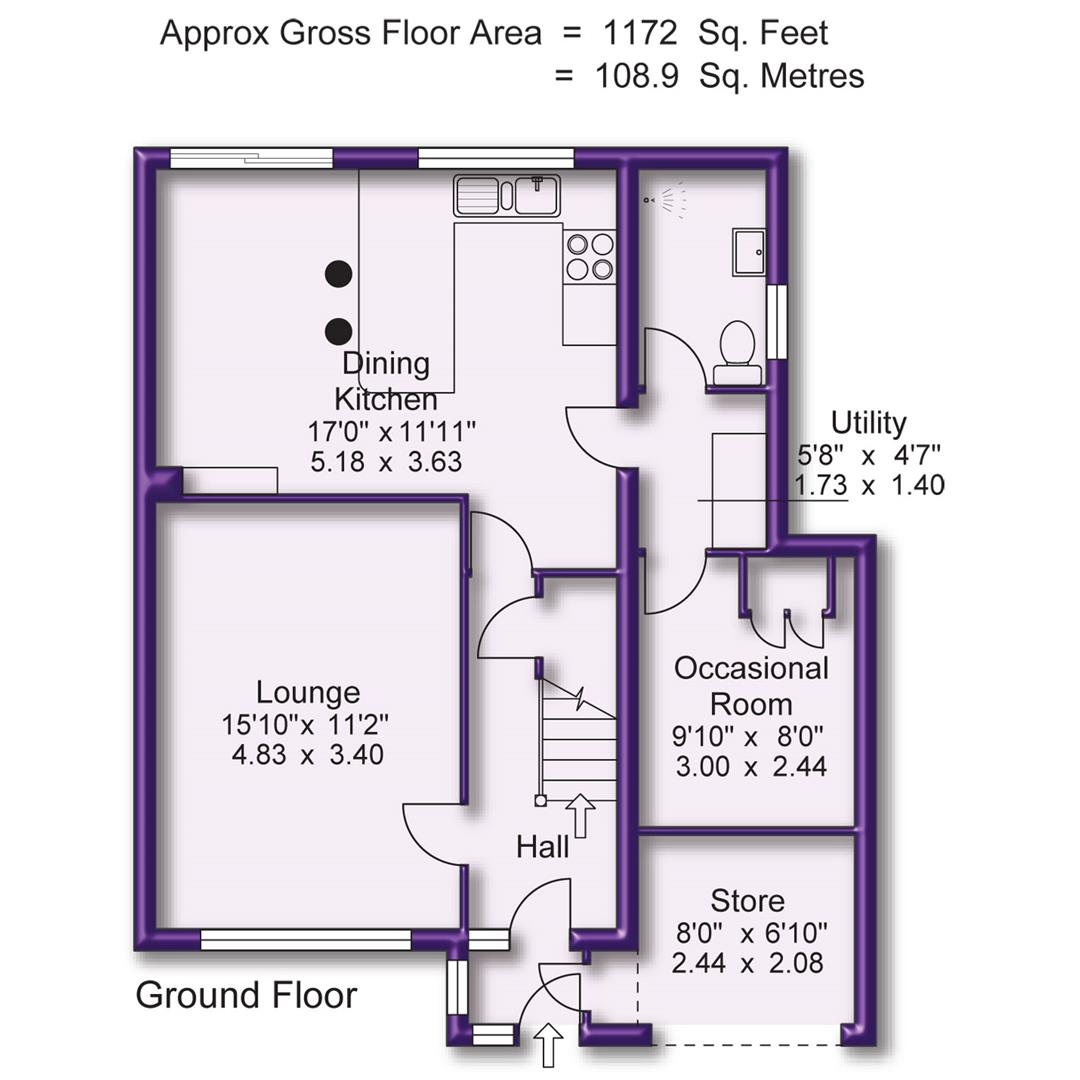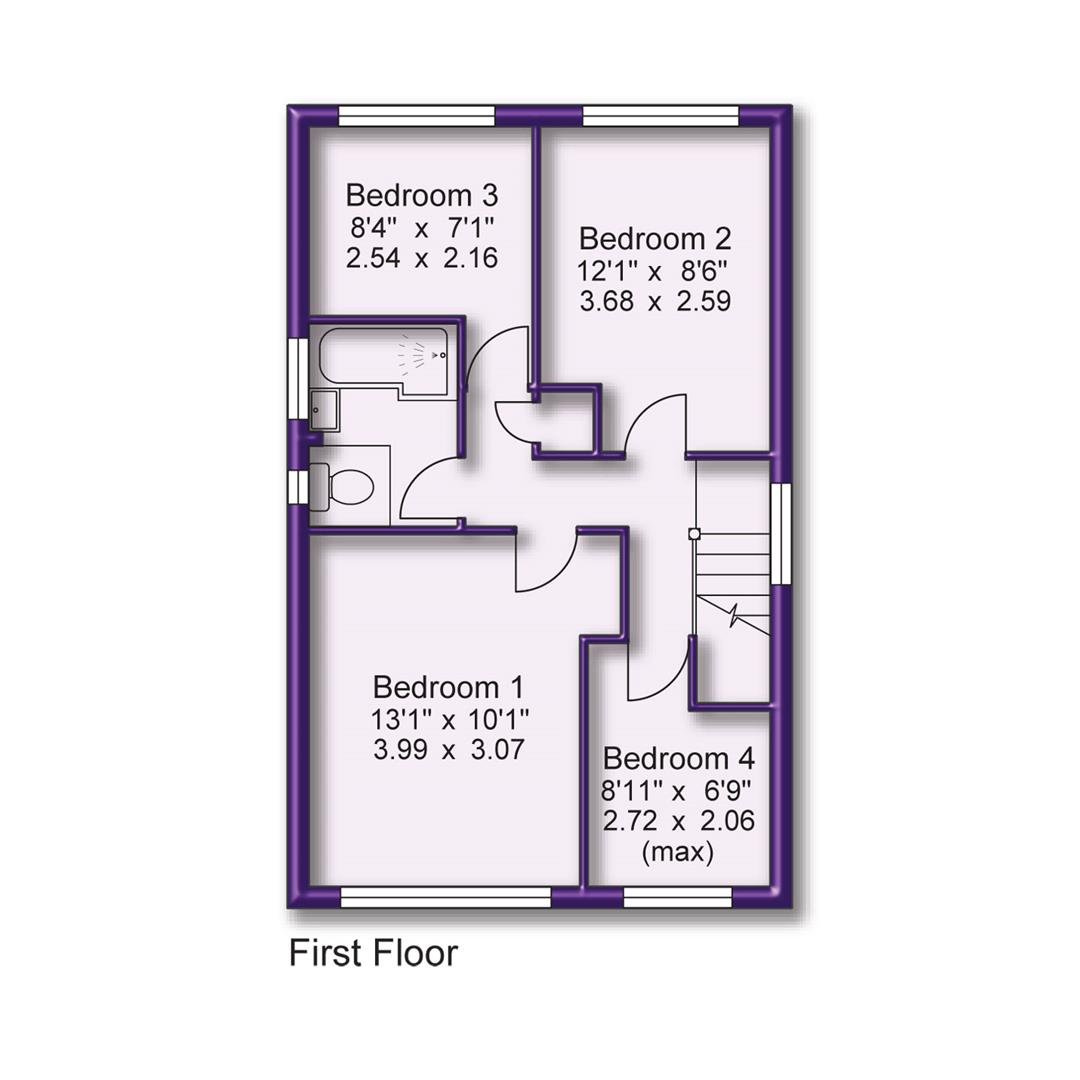Detached house for sale in Riddings Court, Timperley, Altrincham WA15
* Calls to this number will be recorded for quality, compliance and training purposes.
Property features
- A beautifully presented Link Detached family home. 1172SQFT
- Popular location close to excellent local schools
- Lounge
- Kitchen and Utility Area
- Ground Floor Occasional Room and Wet Room
- Four Bedrooms
- Family Bathroom
- Driveway
- Sunny Garden
- No chain!
Property description
A well presented, modern link detached family home in A quiet cul de sac location within walking distance of excellent local schools, the metrolink and timperley village. 1172SQFT.
Hall. Lounge. Occasional Room. Dining Kitchen. Utility Area. Wet Room. Four Bedrooms. Family Bathroom. Driveway. Sunny Garden. Timber Shed. No Chain!
** no onward chain **
An excellent, updated and improved Link Detached family home, located in this popular neighbourhood, within the catchment area and within walking distance to excellent schools including Heyes Lane and St Hughes Primary Schools and Wellington Secondary School, local shops, the Bridgewater Canal and Timperley Metrolink Station, as well as being close to Timperley Village.
The well presented property is arranged over Two Floors with the accommodation extending to 1172 square feet providing a Hall, Lounge, Occasional Room and Dining Kitchen, Utility Area, and Wet Room to the Ground Floor and there are Four Bedrooms served by a Family Bathroom to the First Floor.
Externally, there is a paved Driveway providing off road Parking and to the rear a west facing lawned Garden therefore enjoying a sunny aspect for most of the day.
Comprising:
Enclosed Porch with doors and window to the front elevation. Entrance Hall with spindle balustrade staircase rising to the First Floor and doors provide access to the Ground Floor Living Accommodation. Access to useful understairs storage.
Lounge with wide window to the front elevation. Gas living flame, coal effect fireplace feature. Coved ceiling.
Bright and sunny Dining Kitchen with space for dining table and breakfast bar seating. There are sliding patio doors overlooking and providing access to the gardens to the rear.
The recently refitted Kitchen Area is fitted with an extensive range of base and eye level units with Quarts worktops over, inset into which is a stainless steel, one and a half bowl sink and drainer unit with mixer tap over. Integrated appliances include an AEG stainless steel dual ovens and AEG four ring gas hob with extractor fan over, drinks fridge and Hotpoint dishwasher. Space for an American style fridge freezer. Separate dresser unit.
Utility Area with matching base and eye level units with Quartz worktop over. Space and plumbing for a washing machine and dryer.
Occasional Room. A versatile space which could be used as a Home Office or Sitting Room. Built in storage cupboards housing the Worcester combination boiler.
Recently refitted Wet Room with a modern white suite and chrome fittings, providing a walk in electric shower, wash hand basin and WC. Lit mirror cupboard. Opaque window to the side elevation. Tiling to the walls and floor.
To the First Floor Landing there is access to Four Bedrooms served by a stylish Family Bathroom. Opaque window to the side elevation. Loft access point. Built in airing cupboard.
Double Bedroom One with window to the front elevation. Built in dressing table and triple wardrobe.
Double Bedroom Two with window to the rear elevation with garden views.
Single Bedroom Three with window to the rear elevation.
Single Bedroom Four with window to the front elevation.
The Bedrooms are served by a stylish refitted Family Bathroom with contemporary white suite and chrome fittings, providing a bath with thermostatic shower over, wash hand basin with built in storage below and WC. Two opaque windows to the side elevation. Tiling to the walls. Lit mirror.
Externally, there is a paved Driveway providing ample off road Parking with a low maintenance Garden frontage.
To the rear, there is a decked patio area adjacent to the back of the house, accessed via the sliding patio doors from the Dining Kitchen. Beyond, the Garden is laid to lawn with stocked borders with strawberry and raspberry patch, rose arch and an apple tree, enclosed within timber fencing.
Detached timber shed. Outside Tap, light and electric socket.
The Garden enjoys a West facing therefore sunny aspect.
Useful Store area to the front with power and socket
Full uPVC double glazing and gas central heating throughout.
A superb family home – viewings highly recommended.
- Freehold
- Council Tax Band D - £1,876.76
Property info
For more information about this property, please contact
Watersons, WA15 on +44 161 506 1925 * (local rate)
Disclaimer
Property descriptions and related information displayed on this page, with the exclusion of Running Costs data, are marketing materials provided by Watersons, and do not constitute property particulars. Please contact Watersons for full details and further information. The Running Costs data displayed on this page are provided by PrimeLocation to give an indication of potential running costs based on various data sources. PrimeLocation does not warrant or accept any responsibility for the accuracy or completeness of the property descriptions, related information or Running Costs data provided here.



















































.png)