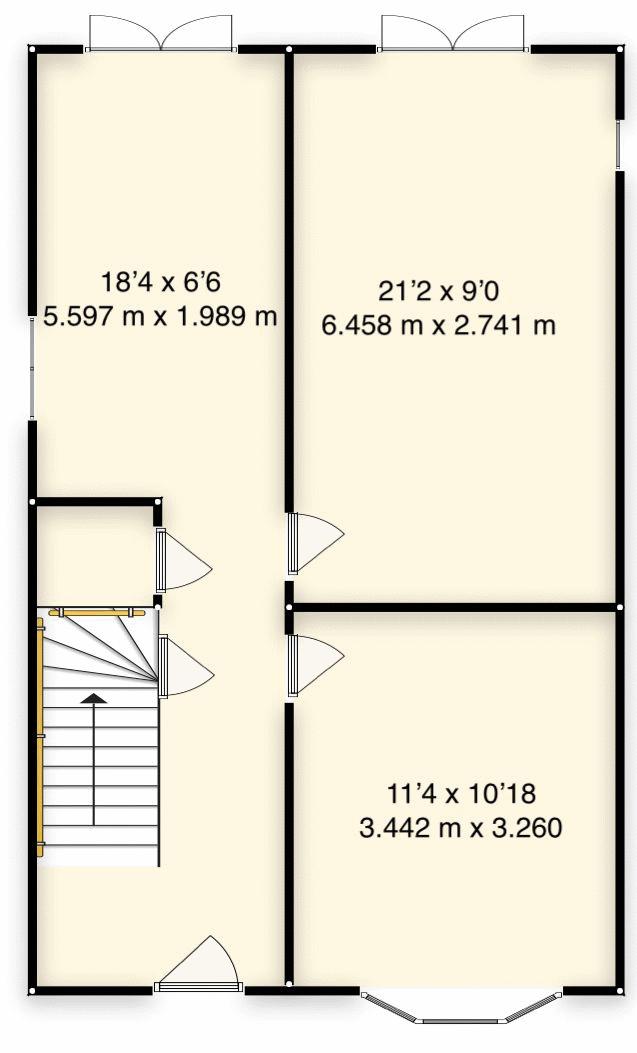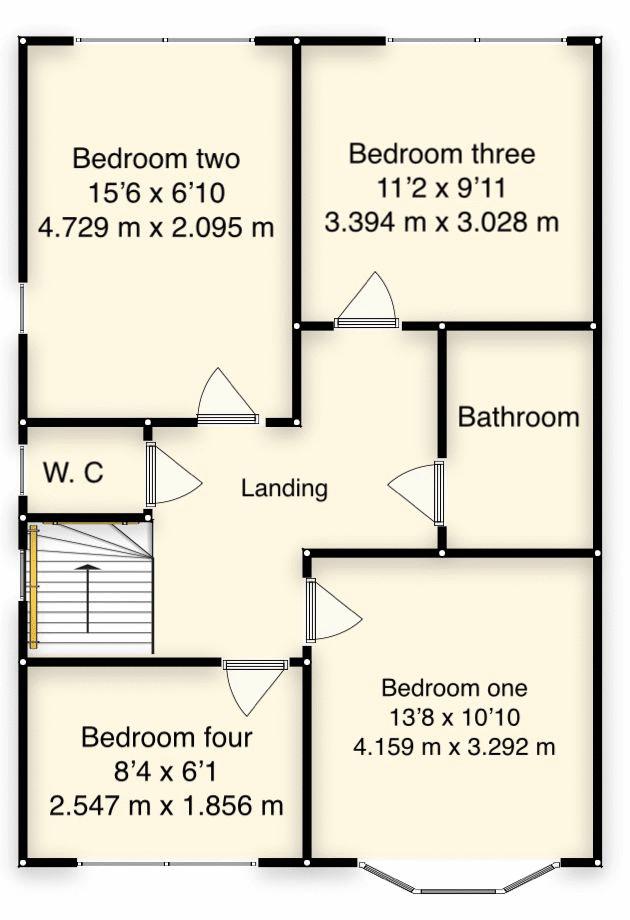Semi-detached house for sale in Riddings Road, Timperley, Altrincham WA15
* Calls to this number will be recorded for quality, compliance and training purposes.
Property features
- Extended family home
- Four bedrooms
- Two reception rooms
- Modern bathroom and separate W.C
- Fitted kitchen
- Large sunny rear garden with patio area
- Detached garage with power
- Off road parking
- Gas central heated and double glazed
- Within walking distance to Timperley Metro Link, Timperley Village plus Heyes Lane Primary and St Hughes Primary Schools
Property description
**A well presented and extended semi detached family home!*** This spacious four bedroom home has previously had a double storey extension to the rear and benefits from two reception rooms, one measuring 21ft, 18ft fully fitted modern kitchen, a modern fitted bathroom and W.C, three double bedrooms and a further bedroom currently used as a home office, off road parking to the front, a huge sunny rear garden with a sunny patio and a detached garage with power! The property is gas central heated and double glazed throughout and has had a full re-wire in February 2023! Located in a very popular part of Timperley, the property is within walking distance to Timperley Village, Timperley Metrolink, Heyes Lane Primary school, St Hughes Primary school and Secondary schools. Within easy access of M56, M60 and Manchester city centre plus Manchester Airport and Wythenshawe Hospital. A traditional 1930’s semi detached home that have been re-modelled to provide ample space for the modern family. If your looking for a spacious home within a popular location then contact the office today to book your appointment!
Entrance Hallway
Upvc front door, laminate flooring, ceiling light point, wall mounted radiator and carpeted stairs to the first floor.
Two understairs cupboards.
Reception Room One (11' 4'' x 10' 8'' (3.442m x 3.260m))
Laminate flooring, double glazed bay window to the front, ceiling light point, wall mounted radiator and plug points.
Reception Room Two (21' 2'' x 9' 0'' (6.458m x 2.741m))
Engineered oak flooring, ceiling light point, wall mounted radiator, double glazed window to the side, plug and television points, gas stove and double glazed patio doors onto the rear garden.
Kitchen (18' 4'' x 6' 6'' (5.597m x 1.989m))
A fully fitted modern style kitchen with a range of wall and base unit gloss units with contrasting roll work top. Vinyl flooring, ceiling spot lights, wall mounted radiator, double glazed window to the side and double glazed patio doors to the rear garden. Integrated washing machine, microwave, dishwasher, induction hob, oven and space for a fridge freezer. Sink with drainer and mixer tap and tiled splash back.
First Floor Landing
Carpeted flooring, double glazed window to the side, decorative paneling and lost hatch access.
Fully boarded loft with a drop down ladder and a light.
Bedroom One (13' 8'' x 10800' 6'' (4.159m x 3292m))
Carpeted flooring, double glazed bay window to the front, ceiling light point, wall mounted radiator and plug points.
Bedroom Two (15' 6'' x 6' 10'' (4.729m x 2.095m))
Carpeted flooring, two double glazed windows one to the side and one to the rear, two ceiling light points, wall mounted electric heater, built in storage and plug points.
Bedroom Three (11' 2'' x 9' 11'' (3.394m x 3.028m))
Carpeted flooring, two ceiling light points, double glazed window to the rear, wall mounted radiator and plug points.
Bedroom Four (8' 4'' x 6' 1'' (2.547m x 1.856m))
Laminate flooring, double glazed window to the front, ceiling light point wall mounted radiator and plug points. Currently used as a home office.
Family Bathroom (6' 6'' x 5' 5'' (1.976m x 1.663m))
Bath with shower over. Large vanity unit with sink, fully tiled walls, ceiling spot lights and chrome wall mounted towel radiator.
W.C (3' 1'' x 2' 4'' (0.930m x 0.705m))
Pedestal W.C, tiled, ceiling light point and double glazed window to the side.
Externally
To the front there is a spacious block paved driveway with a low maintenance hedge suitable for offer road parking for a couple of cars. Wooden double gates to access the rear garden.
To the rear there is a large, sunny garden with a patio area, large lawn with mature flower beds and a detached garage with power.
Property info
For more information about this property, please contact
Thompson’s Estate Agents, WA14 on +44 161 506 0267 * (local rate)
Disclaimer
Property descriptions and related information displayed on this page, with the exclusion of Running Costs data, are marketing materials provided by Thompson’s Estate Agents, and do not constitute property particulars. Please contact Thompson’s Estate Agents for full details and further information. The Running Costs data displayed on this page are provided by PrimeLocation to give an indication of potential running costs based on various data sources. PrimeLocation does not warrant or accept any responsibility for the accuracy or completeness of the property descriptions, related information or Running Costs data provided here.







































.png)
